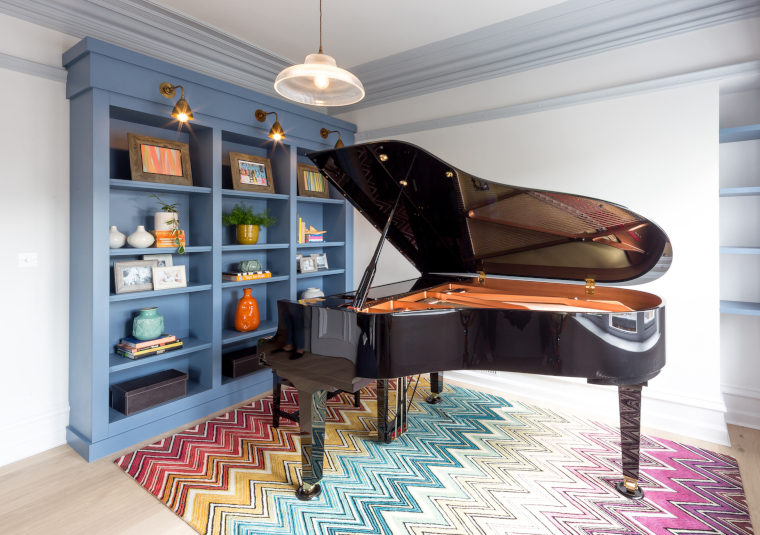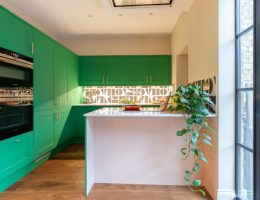LLI Design were commissioned to completely redesign and refurbish a period apartment in a grand mansion block in the heart of Bloomsbury London
This two bedroom Bloomsbury apartment hadn’t been renovated in many years so was in effect a blank canvas for LLI Design to create a pied a terre for the clients. The brief was to keep and enhance the period details of the apartment, incorporating the clients’ inherited furniture and combining them with new contemporary pieces to create an eclectic mix that suited the clients’ aesthetic.
For the majority of the apartment wide plank timber flooring in a warm pale grey tone was specified to visually tie the spaces together. The bedrooms are carpeted in a deep pile soft grey carpet and the bathrooms tiled with under-floor heating.
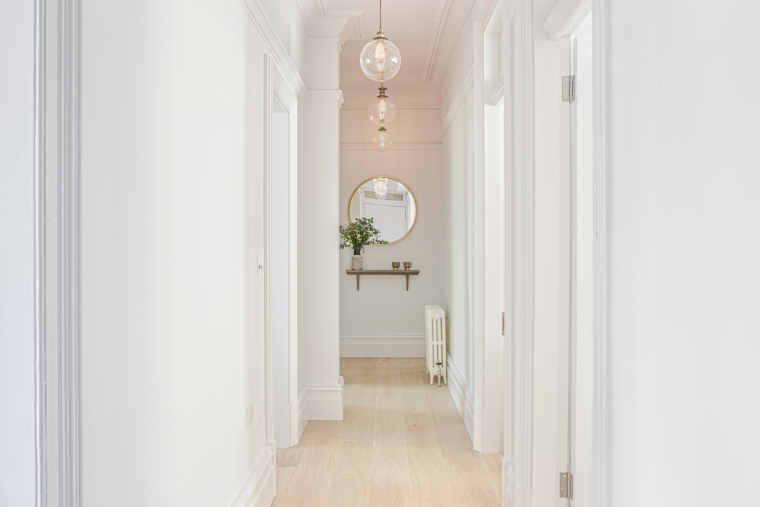
The original entrance hall made no provision for a coats cupboard. As the corridor was quite narrow it couldn’t easily accommodate joinery, instead it was decided to ‘nibble’ a small amount out of the generous library room adjacent to the hall in order to create storage for coats, shoes, suitcases etc. An invisible door was created, with no architrave and with the skirting detail included in the door design, so that the whole wall reads as one.
The high ceilings throughout the property were emphasised with a tonal colour scheme in half tones of grey picking out coving and skirting details. Pendant lamps were specified all the way down the corridor to emphasise its length, with a large round mirror and a console shelf creating a visual full stop at the end.
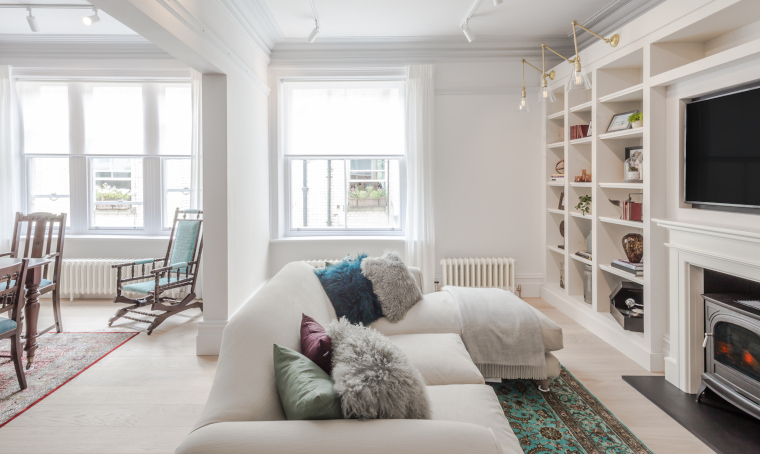
The two reception rooms on the north side of the property were integrated into one to create a library/dining room. This helped natural light flow from one room to the other and brought a light airy feel to an otherwise dark space. Part of the brief was to install a working fireplace, but because of the confines of the apartment block it was not practical to install a gas fire and associated flue. However a fire surround was designed and integrated into the new bespoke joinery unit and a cast iron, realistic faux log burner was installed bringing a sense of cosiness to the space.
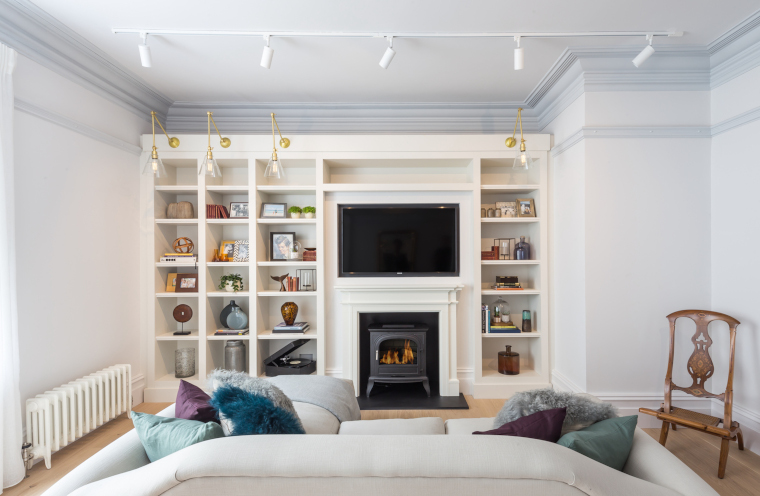
A simple classic style sofa with a chaise end was added to complement the clients’ collection of antique furniture and rugs. The furniture in the dining room is the clients’ much loved inherited pieces that were renovated and French polished bringing them back to their former glory. (read my feature on How To Buy Vintage Well here)
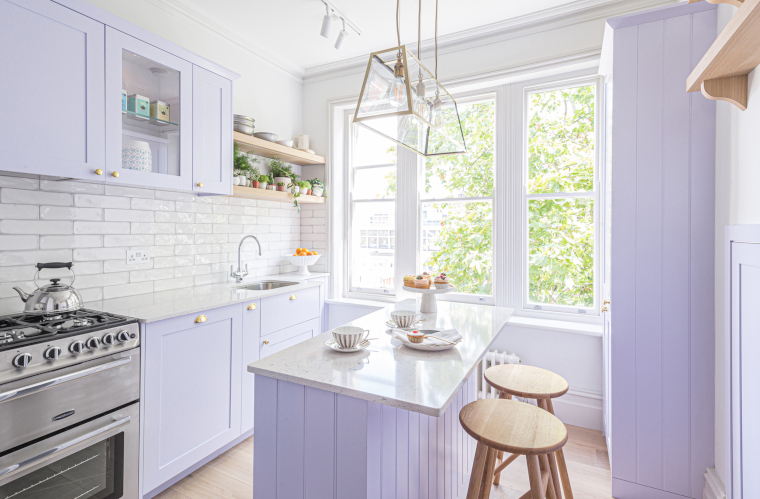
For the kitchen a fresh, invigorating colour palette was selected – pale lilac lacquer, palest dove grey and gold details with bleached wooden shelving. The bespoke kitchen layout featured a centre island with a pale grey composite worktop and a gold pendant light. Glazed porcelain artisan metro tiles in soft tones with a pale grey border create the backsplash.
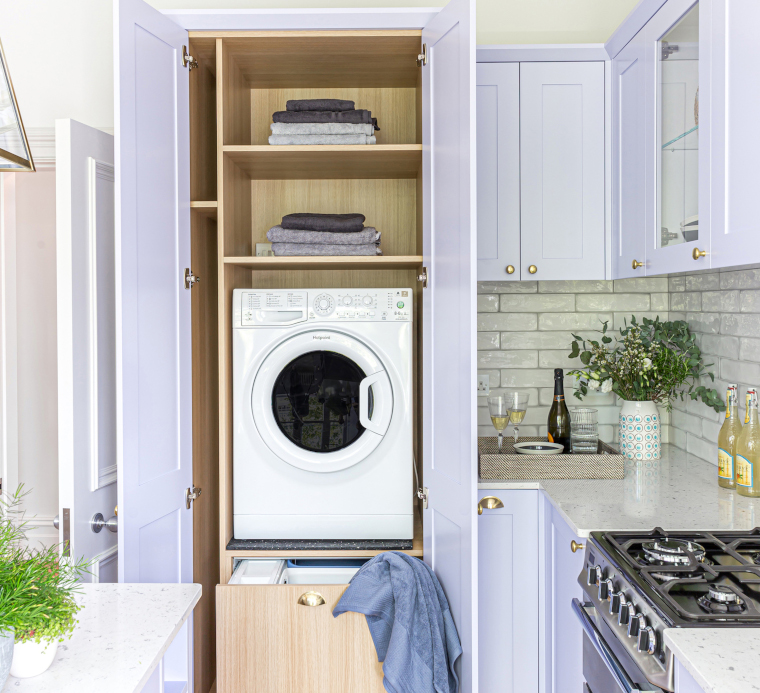
A tall unit disguises a washer/dryer at high level with a pull out drawer below for laundry and shelves above for linen storage. The original opening for the fireplace was repurposed to create a larder unit with pull out wicker baskets.
A second reception room became the music room, designed as a bold and dynamic space with bright colours and patterns to offset the drama of the polished black baby grand piano. A bold multi coloured Missoni chevron rug and mid blue bespoke joinery with brass wall lights above complete the room.
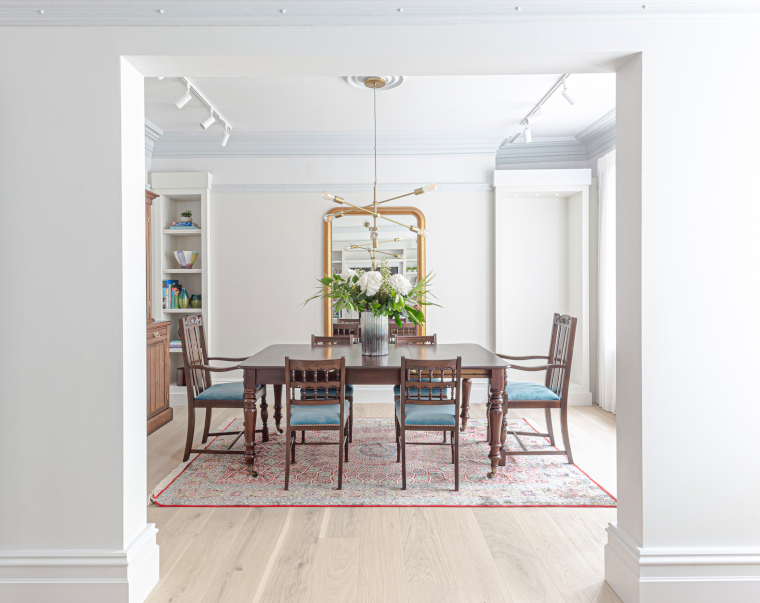
A soft romantic feel for the master bedroom suite was created with a palette of bruised pink, grey and taupe with a mix of tactile fabrics to create a decadent mood. The French styled bed in a natural coloured grey linen with a bleached wooden frame, complements the classically styled bleached out bedside tables, which have staggered height vintage ribbed globe pendant lights above them. A large vintage metal distressed chandelier hangs above the bed.
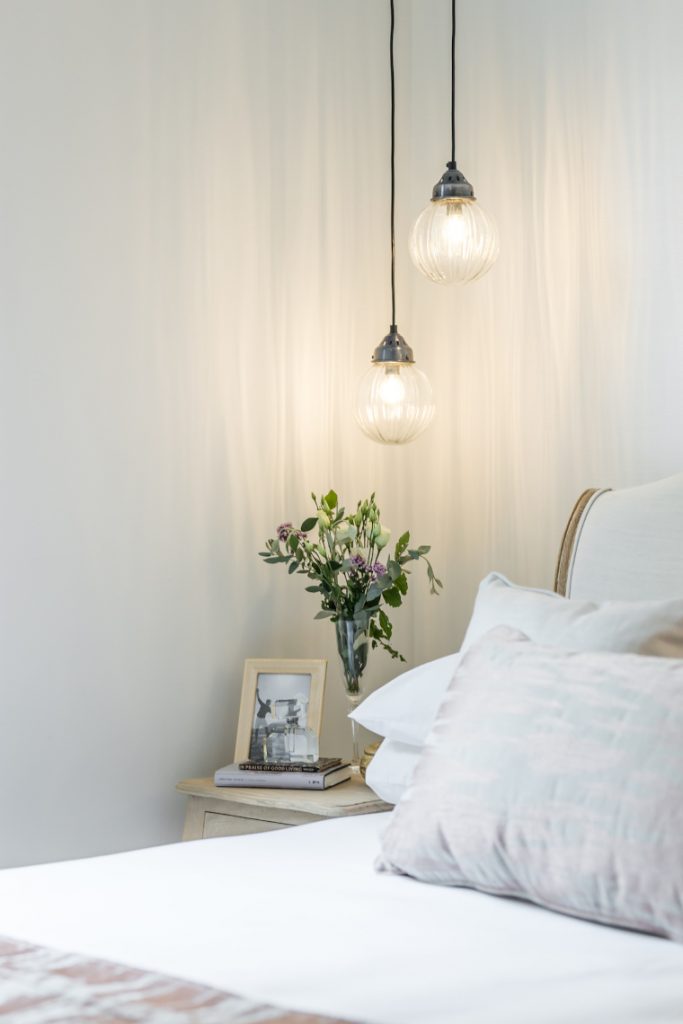
The lighting design for the apartment was challenging as the ceilings are concrete, which meant that no recessed lighting could be installed. Accordingly all ceiling light was provided by a minimalist architectural track lighting system, this supported the feature lighting which was incorporated by way of pendants and joinery lighting.
You can browse more of LLI Design’s work here
