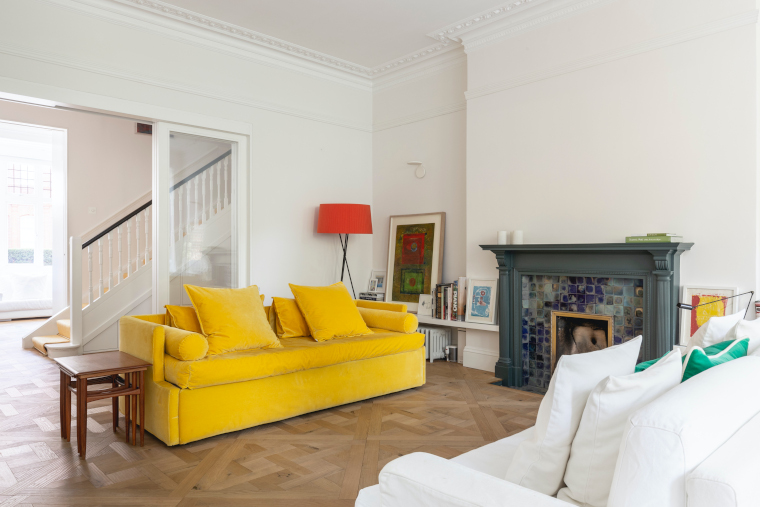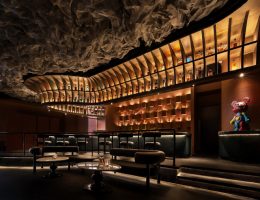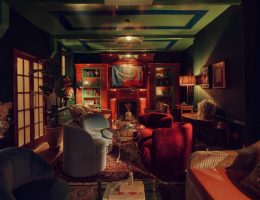With imaginative use of bespoke joinery, TR Studio reimagined a West London duplex apartment to become an elegant but hardworking four-bedroom family home
The apartment is located in Holland Park, West London, occupying the ground and first floor of a Victorian townhouse. TR Studio were tasked by the private residential client to reconfigure and refurbish the property making it more usable for their growing family life with young twin boys and visiting Italian family.
Whilst the duplex apartment had great proportions, lofty ceilings and lots of space, the traditional layout of rooms felt restricting. TR Studio proposed a simpler, considered flow which maximised natural light and incorporated the client’s request for built-in joinery whilst maintaining the grand proportions of the main rooms.
On the ground floor the property had two principal rooms featuring period architectural details. Carefully preserving the characteristics, TR Studio opened several walls to create the feeling of an open-plan layout which would better accommodate family life.
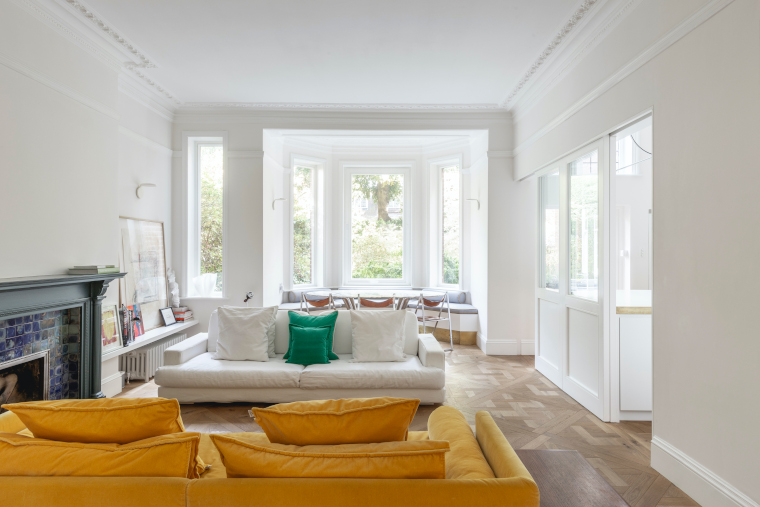
The main living area at the rear of the property is south facing. Utilising the large bay windows to flood the room and hallway with natural light, TR Studio chose an off-white for the walls to enhance light refraction further. A dining area was created around a banquette window seat. This provides an elevated view over the mature garden and brings a sense of the outdoors in. The bespoke design features subtle brass detailing.
The compact kitchen is just off the living dining room. Large interior glazing and doors were created to connect and separate the space. When open, the sliding doors sit perfectly aligned appearing as a fixed glass screen on the island, allowing the kitchen to become an integrated part of the living dining rooms. TR Studio then created bespoke, white kitchen joinery with an Arabescato marble worktop and splashback, brass detailing, and a statement Flos light fixture designed by Michael Anastassiades.
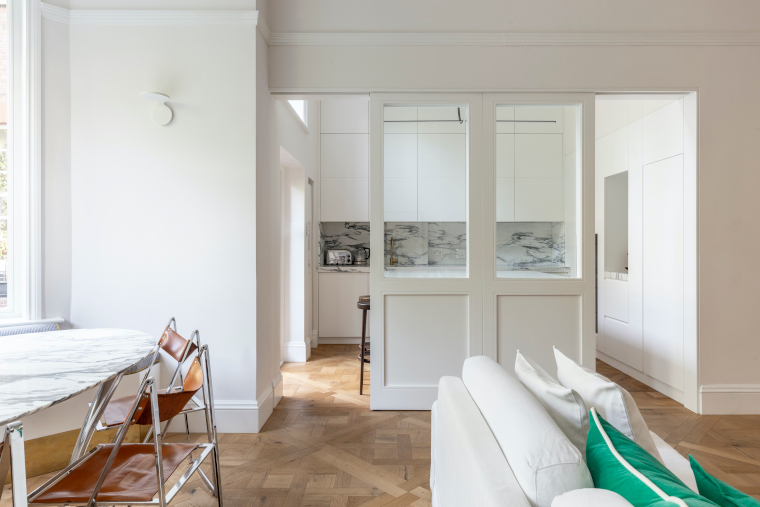
The second principal room, located at the front of the property, was designed to function for the client as a TV room, children’s playroom and guest bedroom. French Versailles timber parquet flooring runs throughout the apartment on both floors to ground the grand proportions and add a crafted aesthetic to the property.
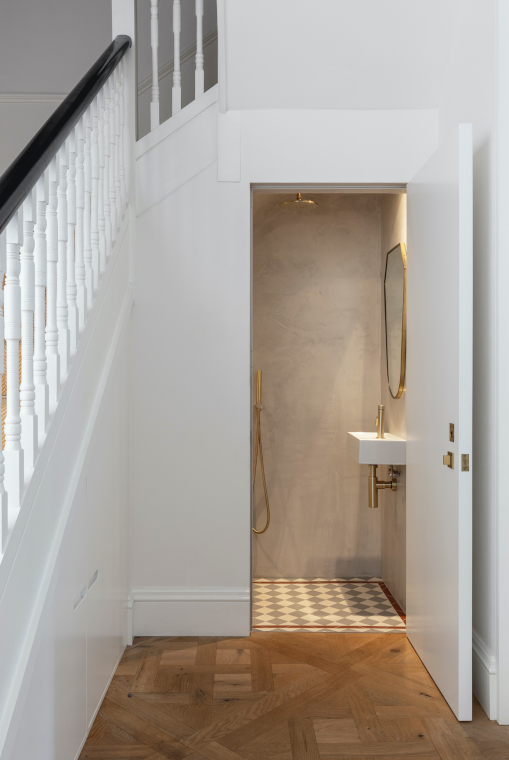
Transforming the under stairs storage space, TR Studio created a discreet guest wet room allowing overnight guests using the ground floor guest bedroom to have bathroom access. Balancing the Client’s desire for contemporary styling within the period property, polished plaster walls combine with diamond patterned encaustic cement tiles were chosen for the floor, which match the communal hallway.
The master bedroom, two children’s bedrooms and a family bathroom are located on the first floor.
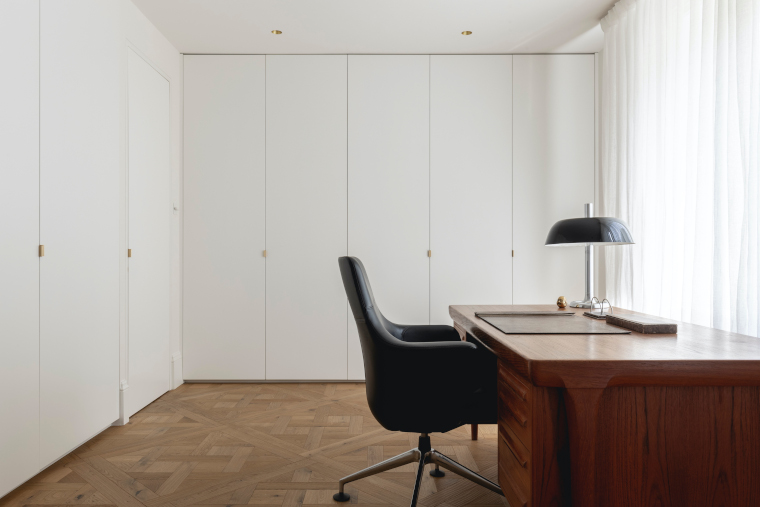
In the master bedroom TR Studio again opened-up walls to create a large sleeping space, dressing room and study. Simple, sheer window dressing was chosen for the floor to ceiling windows to maximise light whilst providing privacy. Details include an integrated headboard and bedside tables plus wardrobe. A vintage mid-century desk adds a masculine touch to the minimalist space.
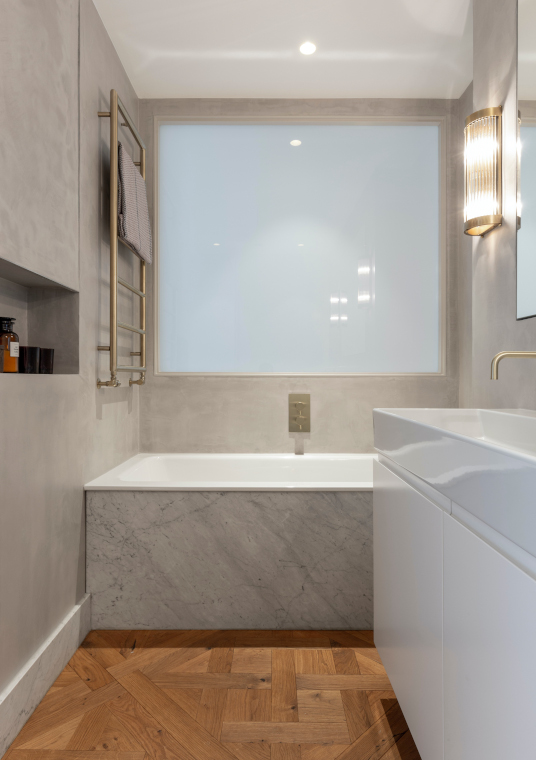
The marble clad family bathroom features a natural concrete finish for the walls and brass fittings.
In the twin boy’s bedrooms, bespoke platform beds were designed to provide plentiful storage for growing children, with connecting hatches designed for the boys to talk to each other whilst still having their own space. As a twin himself, founder of TR Studio Tom Rutt found a special connection to this part of the project. Integrated window desks create room to work and play whilst fun pops of colour add personality to the walls.
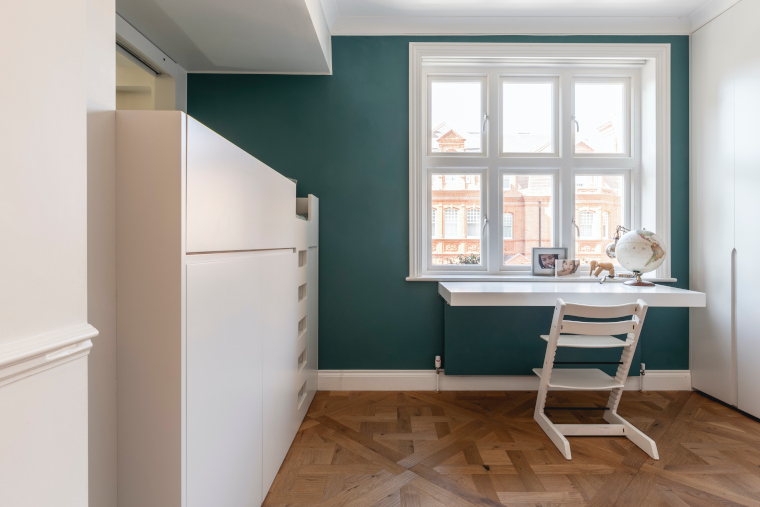
The refurbished property demonstrates TR Studio’s flexible use of space with clever interventions. A calmness and refinement to the overall design is signature to the studio. The light-filled, classically proportioned rooms are grounded by the parquet floor creating spaces that are frames for natural light, colourful furniture and the family life at play.
Commenting on the project, founder and lead architect Tom Rutt says, “We really enjoyed working with this very special client to make the most of the wonderful bones of this building. The proportions were great, and we wanted to retain the fundamental room shapes and details but make those rooms flow into each other in a far more relaxed way, leaving no spaces unused and letting the client’s personality shine through.”
TR Studio is a London based architecture and interior design practice
If you enjoyed reading about this west London duplex apartment you might also enjoy my tour of a Victorian mansion block
