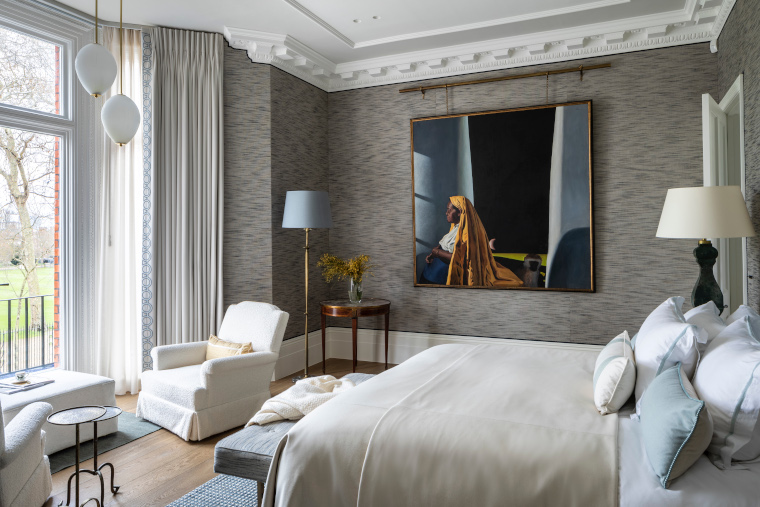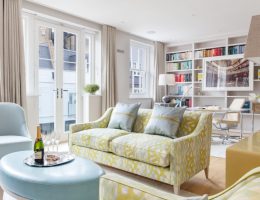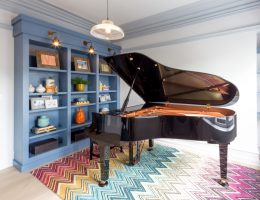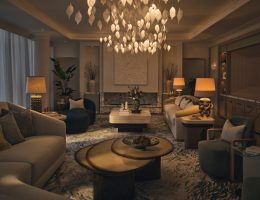Kitesgrove successfully integrated a client’s Latin-American art collection into this handsome apartment. Managing director Sophie Coller gave me a tour.
Can you tell me a bit about the property?
The two-bed lateral apartment is set within an early Victorian red brick mansion block. With large bay windows and well-proportioned rooms the property has elegant features and an abundance of natural light, with views over expansive gardens. However, the property hadn’t been touched for a number of years so was in much need of an update with careful consideration to interior layouts and restoring and enhancing existing features.
Who was your client for this project?
Kitesgrove’s client was a Latin American couple who had previously enjoyed living in Chelsea with their family and now desired a London pied-a-tier to stay in when visiting from their Florida home.
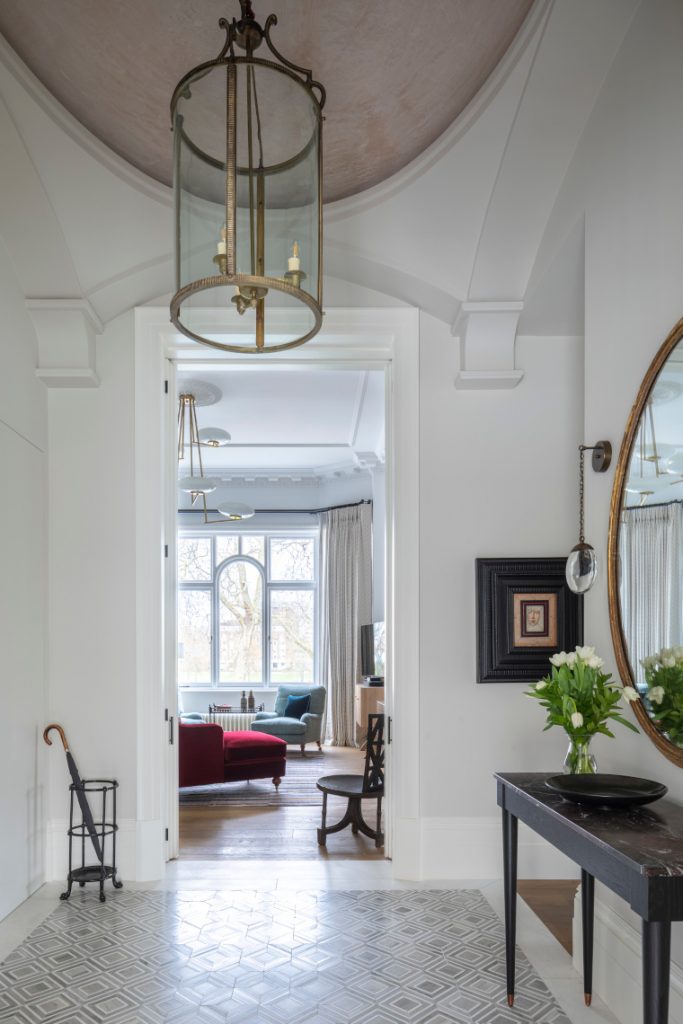
What was your starting point for the interior?
Having lain untouched for a number of decades, the property required significant updates that would modernise the interiors whilst retaining and restoring features inherent in the period of the building.
Alongside architects, Studio McLeod, Kitesgrove set about opening up spaces to get a better flow between rooms and a feeling of refined grandeur. The starting point for this was extending into the loft space above the low-level entrance hall, resulting in an elegant double height hall with an impressive domed ceiling.
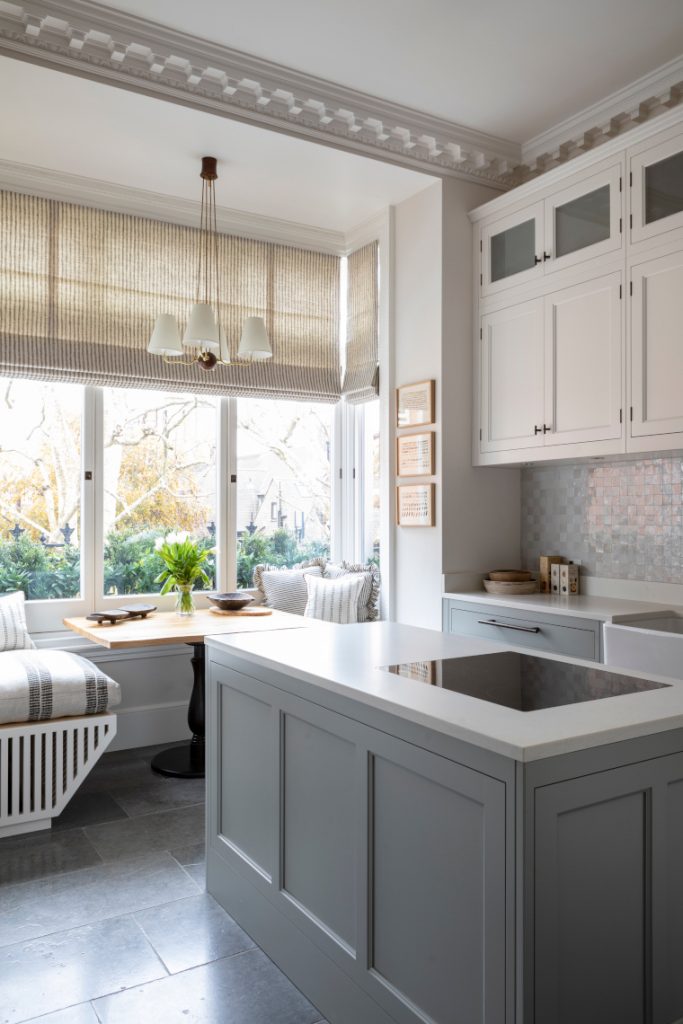
Were there any particular challenges you had to overcome?
As often the case, properties set within mansion blocks that require a great deal of construction can come up against complications and lengthier procedures and approval processes. As a result this extended the project programme but afforded us more time to evolve the design with our client who was based overseas. We met in person whenever possible during their visits to London.
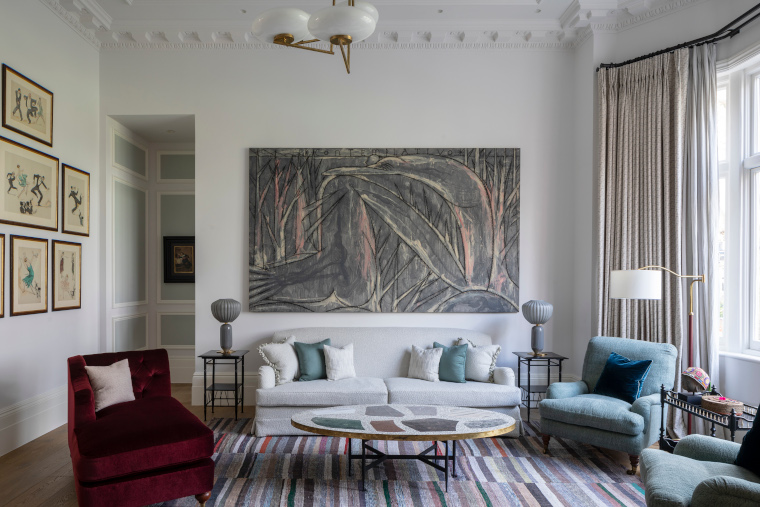
How did you decide on the colour palette?
We wanted to create a calming backdrop that allowed us to layer the space with richer tones and textures, taking inspiration from the natural vistas and changing seasons; very much part of the property given the scale of the bay windows.
We were also led by the client’s extensive Latin- American art collection, which was a joy to work with and often acted as a starting point when scheming.
Is the furniture all new or did you include existing pieces?
The majority of the furniture is newly sourced, carefully curated for the property and in line with the client’s taste. The client has a keen interest in craft and antiques so we greatly enjoyed the process of sourcing and collecting pieces more organically over the design process as we visited antiques and art fairs.
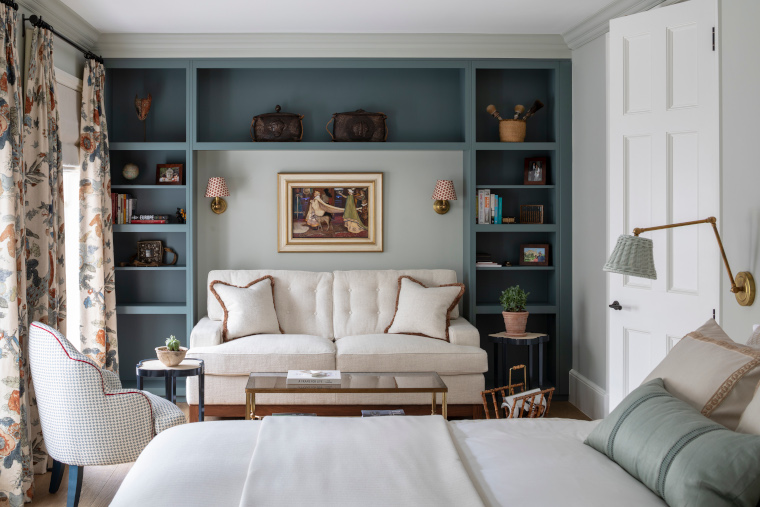
What is your favourite design feature?
Hard to say as there are so many! The domed ceiling in a natural plaster finish and tiled floor to the entrance hall make for a high impact entrance and sets the tone for the rest of the property.
The joinery niche created for a sofa bed in the Guest Bedroom was an effective way of utilising space, whilst providing a focal point to the room and dual purpose with a cosy library and seating corner to retreat to.

What did you enjoy most about this project?
Probably working with the fabulous scale and grandeur of the main reception room. With a calming back drop of Cassandra Ellis ‘Faded Blossom’ on the walls and spacious proportions it was important to try and anchor – or ground – the space.
We searched extensively for the perfect rug, enjoying the challenge of finding the ideal piece, until we came across the stunning Arts & Crafts rug attributed to Charles Voysey with its vibrant jewel colours, which in turn dictated the palette of so much of the furniture in that room. It’s an incredibly special piece, which we hope will be treasured by our clients for years to come.
Another project highlight was the myriad of collaborations – we love working with like-minded companies and craftsmen, developing bespoke pieces for our projects. In particular, we worked closely with Ensemblier to create the headboards in both bedrooms as well as the sofa in the main reception room.
