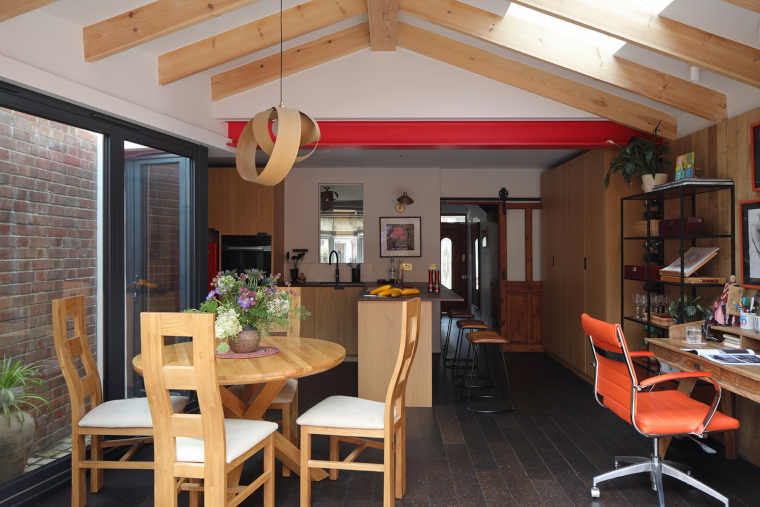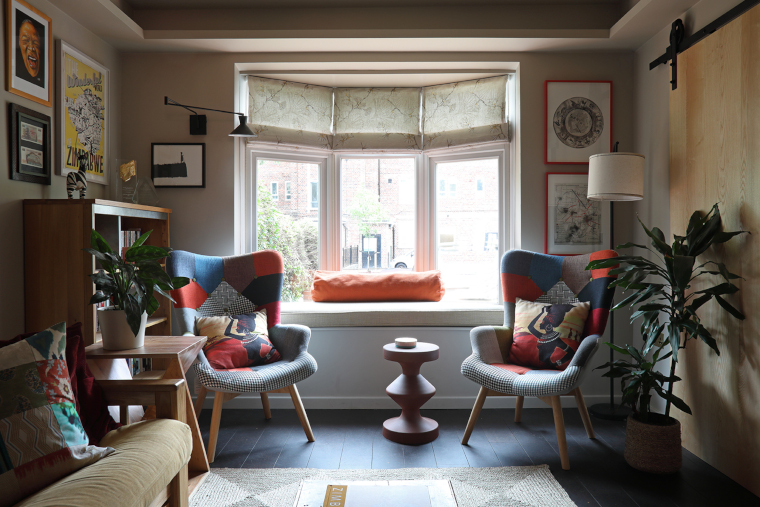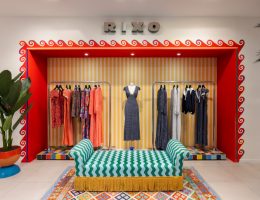Nicola Holden’s ethos is to design for wellbeing. Demonstrated in this south london family home
When creating residential spaces Nicola Holden encompasses the four pillars of: colour psychology; biophilic design; the aesthetics of Joy; and sustainability. Striving to create interiors that are healthy for both people and planet.
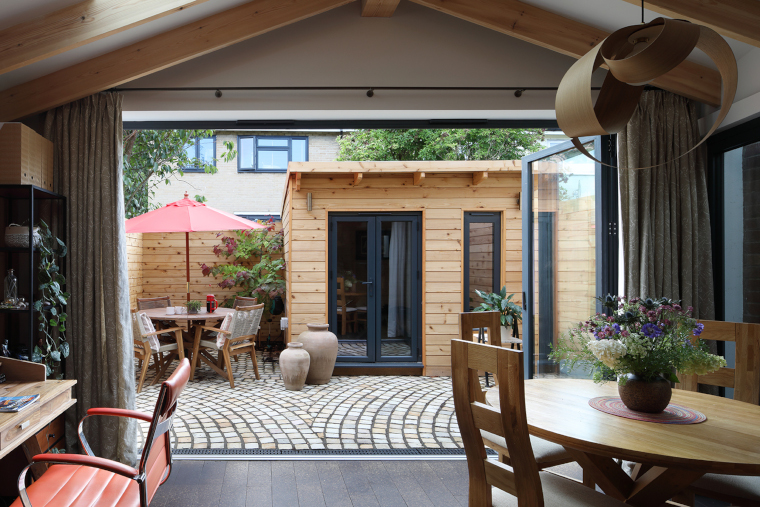
For this family home in Dulwich, Nicola was commissioned by leading British Tanzanian actor Lucian Msamati. Recently divorced and having moved during lockdown, he wanted to make the house a warm, welcoming home for himself and his children.
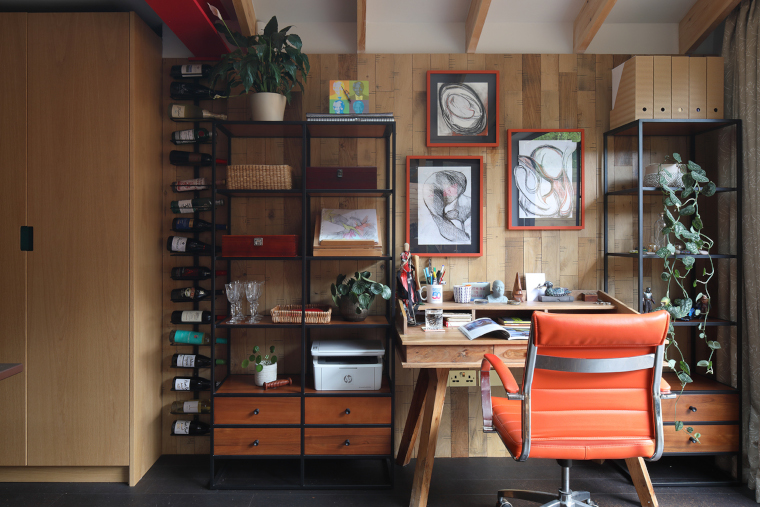
Lucian loved the cosseting feel of the existing exposed wood and sought to preserve it while creating a comfortable open-plan space that worked for everyday living and relaxed entertaining. The brief included improving kitchen storage and converting space under the stairs into a cloakroom.
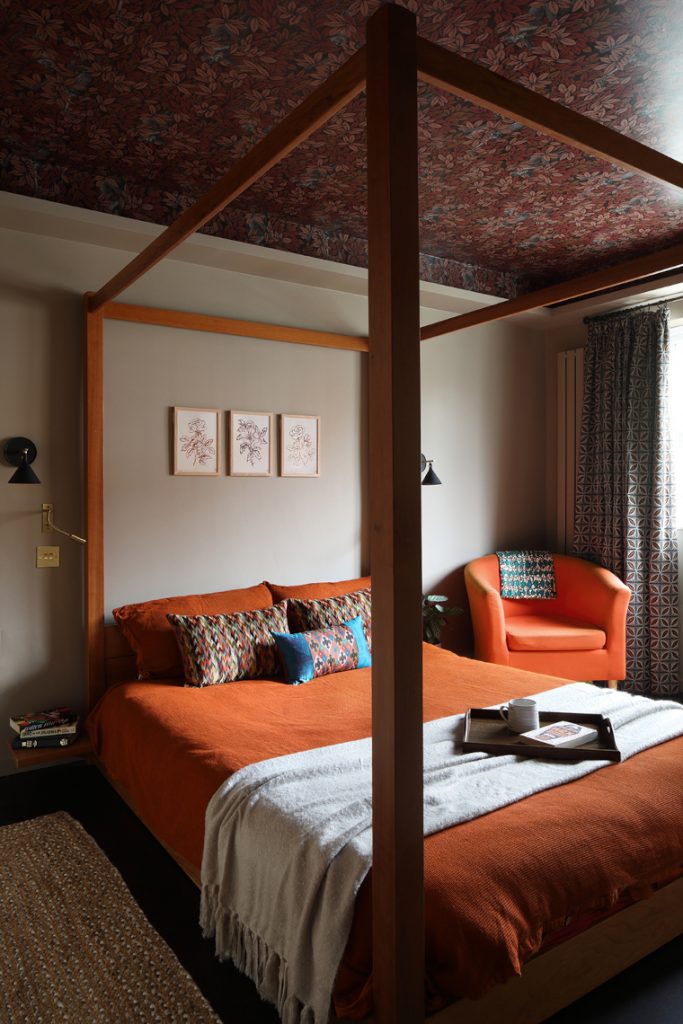
As an actor and writer, he needed a space that would nurture his creativity. Sustainability, wellbeing, and reusing as much of his existing furniture as possible were all central to the project. Non toxic paints and finishes were used, timber clad walls and cork flooring were FSC approved and low energy LED lighting all contributed to the sustainable footprint of this wellbeing home.
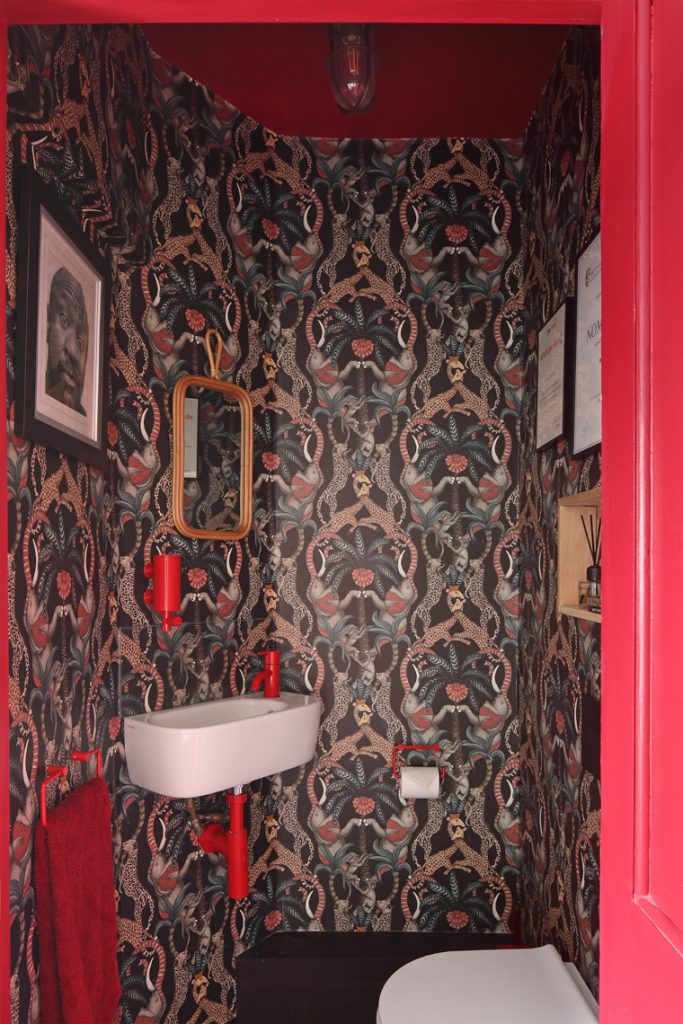
Lucian particularly likes the Fornasetti wallpaper on the ceiling of the principal bedroom saying “Every morning I can wake up and search out the monkeys in the tree,” which chimes with designer Nicola’s biophilic design brief for the project to connect the house to nature.
Key design features that meet Nicola’s four design pillars include:
- Maximising natural light: Seating is strategically placed near windows to increase sunlight exposure, helping to regulate circadian rhythms.
- Non-toxic materials: Paints and finishes are free from harmful toxins, ensuring a healthier indoor environment.
- Timber clad walls: FSC-approved timber is used for both interior and exterior walls, connecting the wellbeing home to nature while supporting responsible forestry.
- Cork flooring: This highly sustainable material, harvested without harming the trees, acts as a sound insulator and creates a cozy, comforting atmosphere.
- Natural wooden furniture: The use of wood with visible natural grain, including in kitchen cupboards and cabinets, adds warmth and organic beauty to the space.
- Cohesive colour scheme: Thoughtfully selected colours influence feelings and behaviours, promoting a sense of calm and well-being.
- Biophilic elements: Natural materials, textures, and patterns in furniture and furnishings enhance the connection to nature within the space.
- Furniture reuse: Existing furniture was repurposed to minimise waste and ensure the most sustainable approach to design.
- Low-energy LED lighting: Energy-efficient lighting is used throughout the home to reduce environmental impact.
- Aesthetics of joy: Playful design elements, such as Fornasetti wallpaper on the bedroom ceiling, introduce a sense of delight and creativity.
