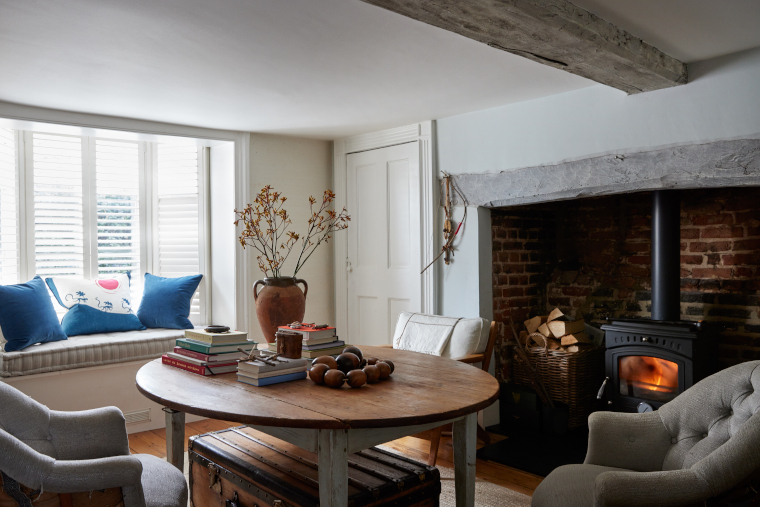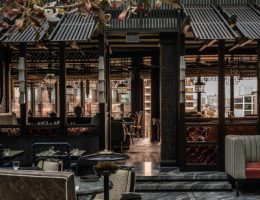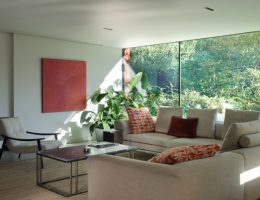I don’t often get to see where interior designers live. So it was a treat to take a tour of Natascha Dartnall’s Grade II listed cottage
This sixteenth century oak framed cottage, a stone’s throw from the Thames in Teddington, is a masterclass in elevating an unconventional space. Exposed beams and floorboards plus muted paintwork and playful wallpaper created a home bursting with character.
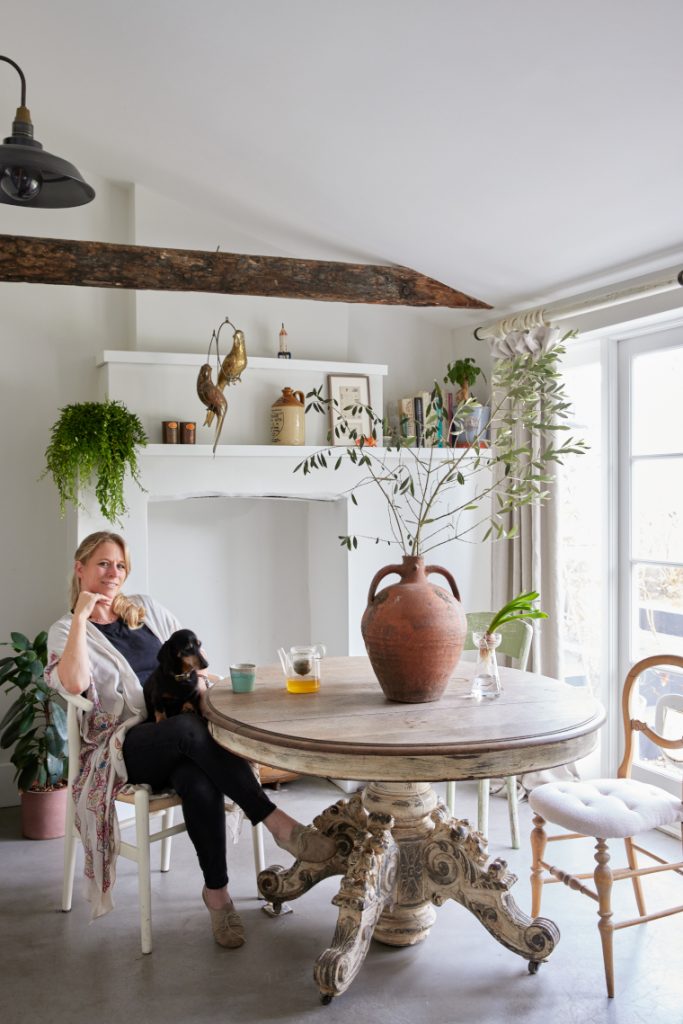
Can you tell me a bit about the property? Originally a tea shop, the house is filled with unique quirks and charms with an abundance of original features.
Tell me who the house was for? Myself, my husband, our two young sons, a Daschund named Cumberland, Labrador named Hendrix and Maine Coon cat named Floyd.
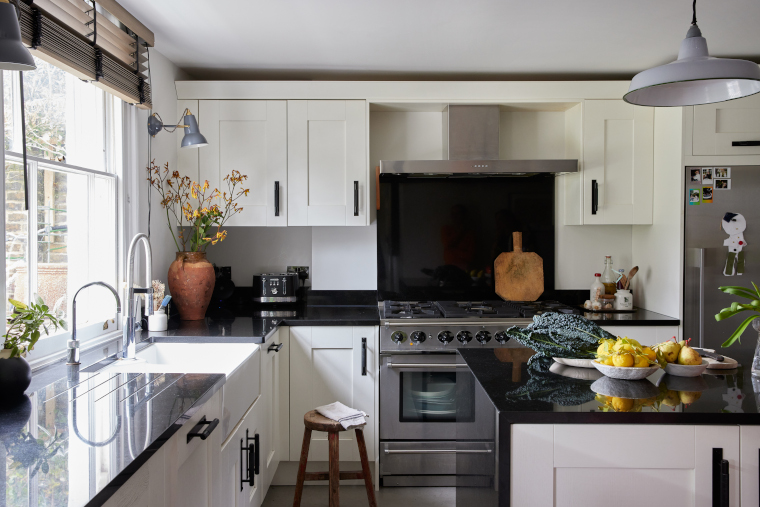
Was there a particular look you were aiming for and how did you decide on the colour
palette? Vintage, eclectic and versatile with two growing children. A huge inspiration for our home was to incorporate memories we have collected over the years. Each room is a trove of antiques and vintage treasures all of which add to the sense of character. Re-purposing items is a theme throughout the house, including the arched doors to the ensuite which were taken from our wedding venue and the Jeep storage now used as a shelving unit in the boy’s room.
I always aim to use mostly natural materials including seagrass wallpapers and original timber and flagstone floorings. The colour palette sits within this mentality with muted paintwork and touches of playful wallpaper.
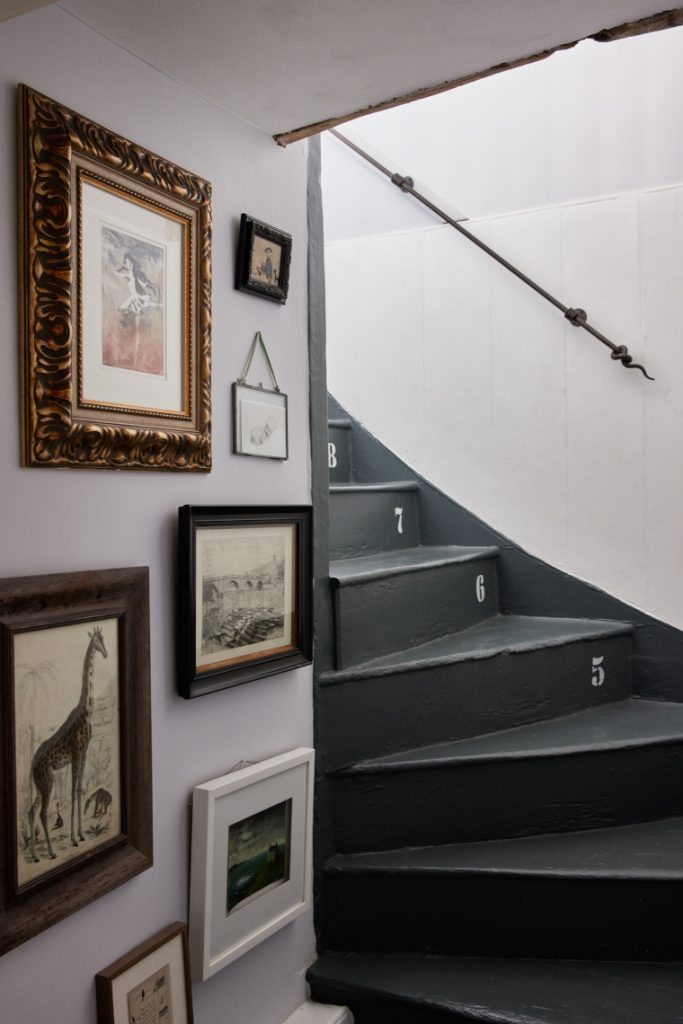
Were there any particular challenges you had to overcome? The property is Grade II listed so renovations were limited but the kitchen was relocated from the front to back of the house, new bathrooms were installed and redecoration completed throughout.
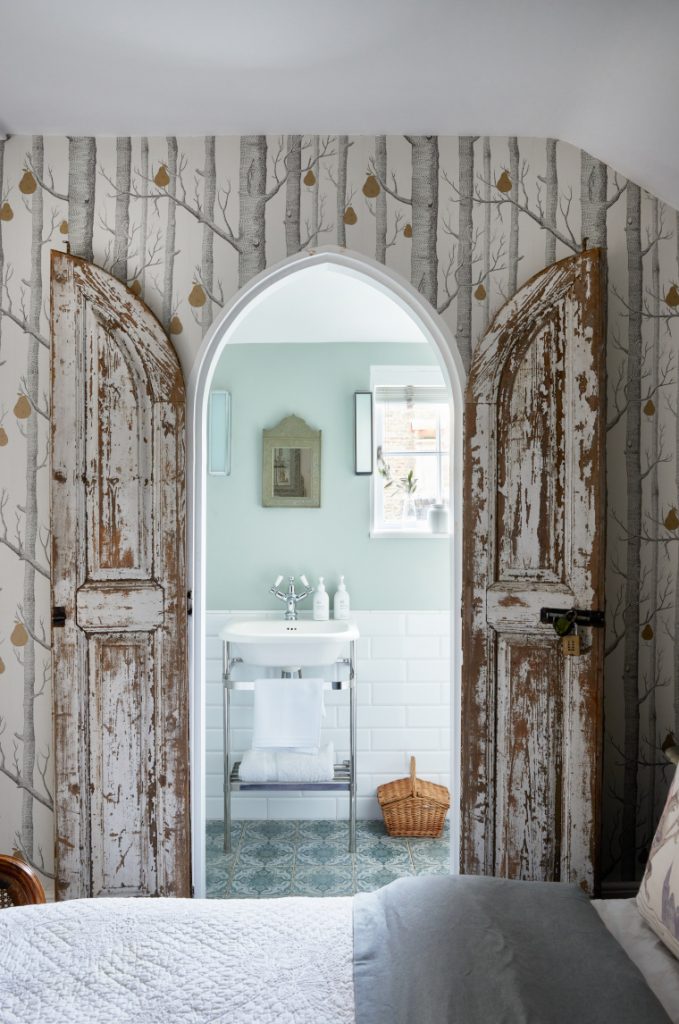
Is it harder designing your own home rather than working for a client? I tend to find that when designing for yourself it can be a far more complicated task since you are taking on the role of both client and designer. Designing for clients means you are constantly hunting for the most superb pieces and the vast library this offers in turn means you can end up being spoilt for choice. However, despite this it is of course a wonderful experience to have irrefutable control over the creative decisions.
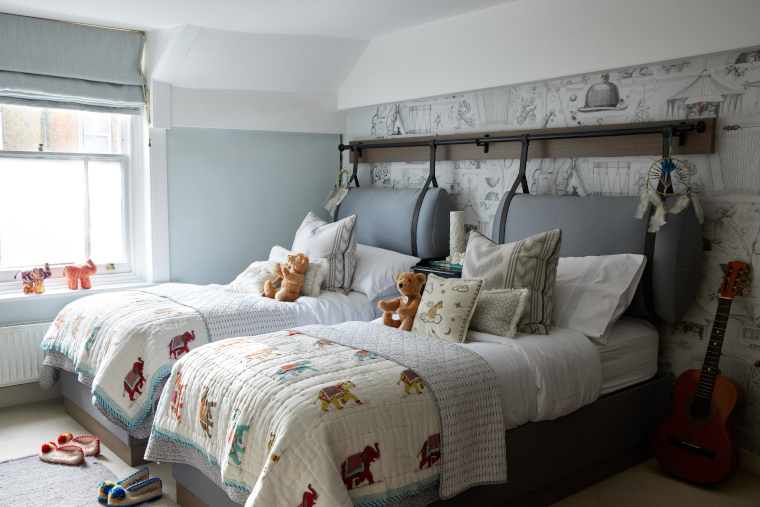
What is your favourite design feature? The beds in the children’s bedroom are a personal favourite. I designed the headboards so that they can easily transform from two single beds into one double by simply pushing them together, I love the versatility this offers the room.
I understand that you have now left the cottage, why? We were in search of more space for our family and moved out of London as we wanted our children to have the opportunity to explore more of the outdoors as they grow up.
You can see more of Natascha’s work here
