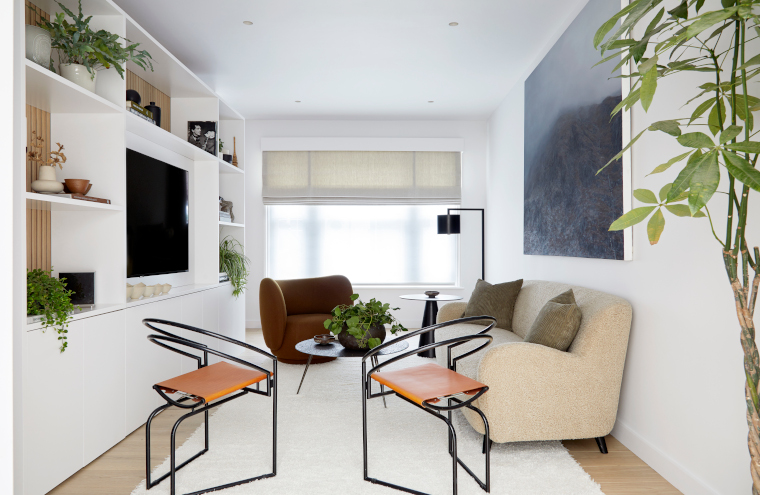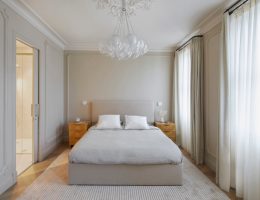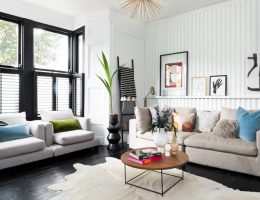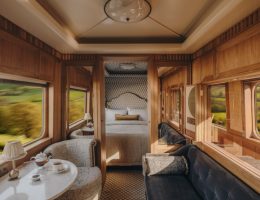Architect Finkernagel Ross reconfigured this Belgravia mews house to create a modern, space optimising family home. Let’s take the tour ….
The client for this Belgravia mews house project was a family of four who split their time between Asia and London. To create a characterful home, unique to the needs of the homeowners, Finkernagel Ross completely gutted the interior to maximise space and light.
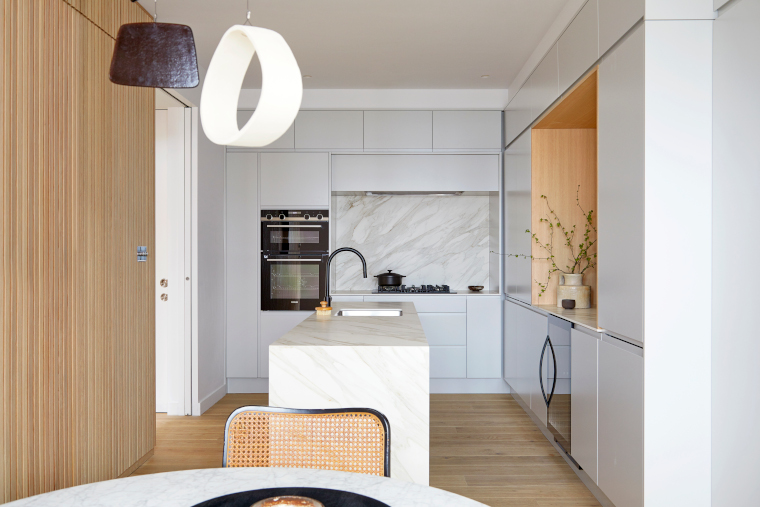
Moving the stairway, which now doubles as practical storage, to the middle of the house created a central timber-clad spine. This acts as a division between the kitchen, living and dining areas, maximising available space while providing for sociable, airy living. The compact kitchen has the feel of a much larger home, allowing plenty of space for cooking and storage.
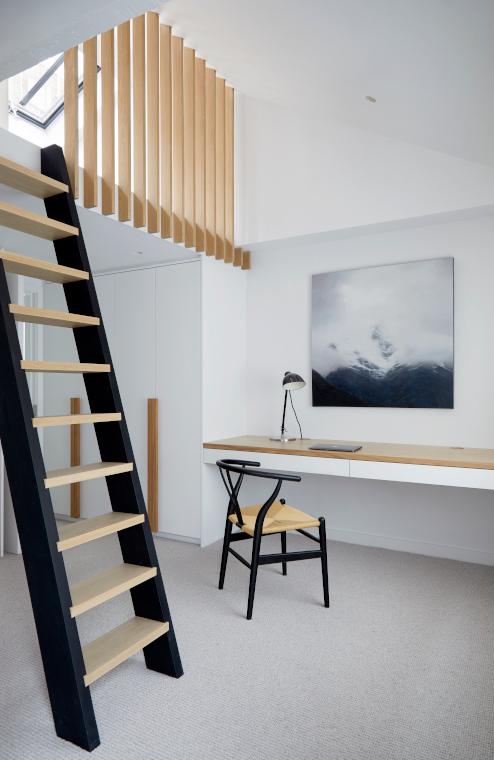
Upstairs, the roof space was opened up, exposing the trusses to make the rooms feel larger and to allow light in through new roof windows. The childrens’ bedroom was cleverly designed to achieve maximum floor space for play by creating two loft-style beds at the mezzanine level while a pull-down bed is a nice touch for visiting guests.
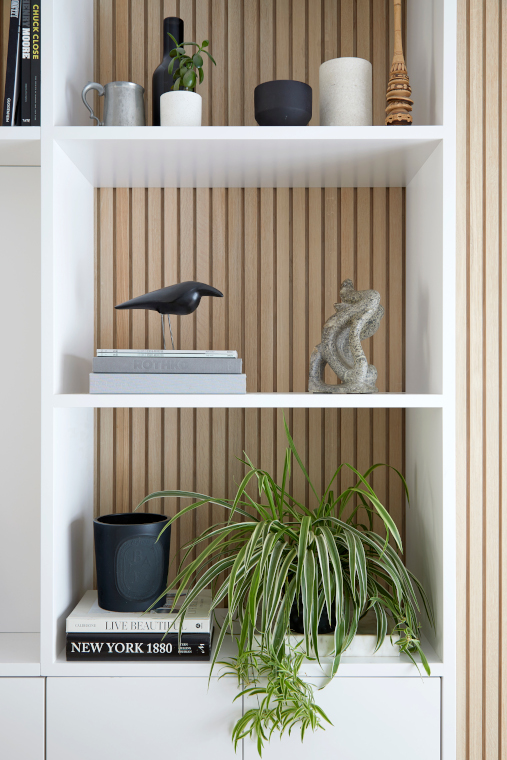
Modern and textured materials complete the transformation of the home with oak joinery used throughout, creating a seamless translation from one room to the next and adding warmth to an otherwise calm interior palette. Art has been carefully placed to draw the eye and add interest while thoughtfully selected accessories give a finished look. The interior of the house now does justice to the promise of the charming facade.
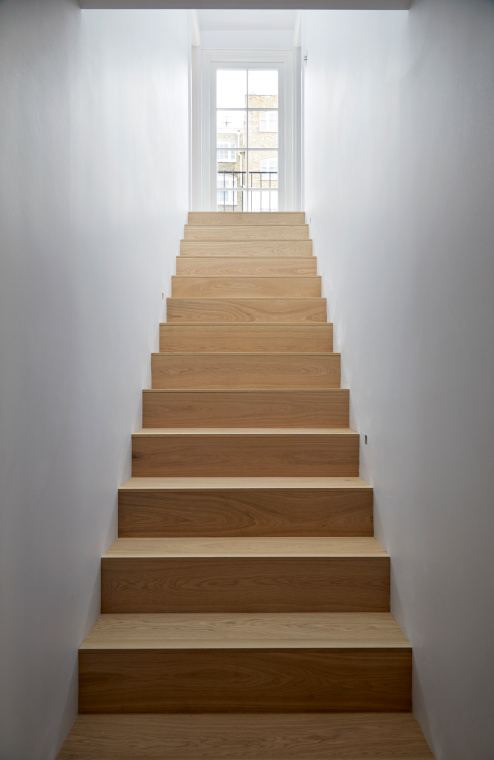
The quality of the building fabric was also improved – a new roof, insulated render, double glazed windows and roof lights have brought the home up to modern standards while keeping the house within the character and aesthetic of Belgravia.
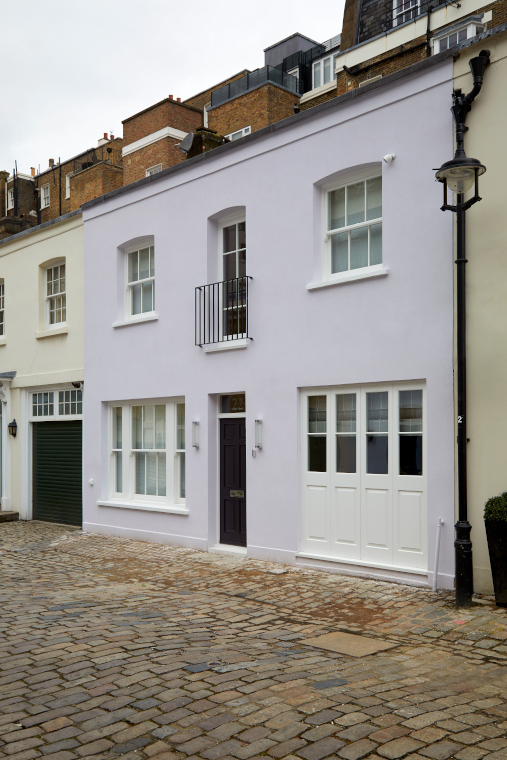
Finkernagel Ross worked with contractor Danlaw to deliver this design and build project. Beginning and ending in lockdown, with Brexit somewhere in between, and undertaken for a client on the other side of the world, this project was never going to be straightforward. But the result is a beautiful, considered home, which works perfectly for the unique needs of the homeowner.
You may also enjoy reading about this Chelsea Mews House project
Photos: Anna Stathaki
