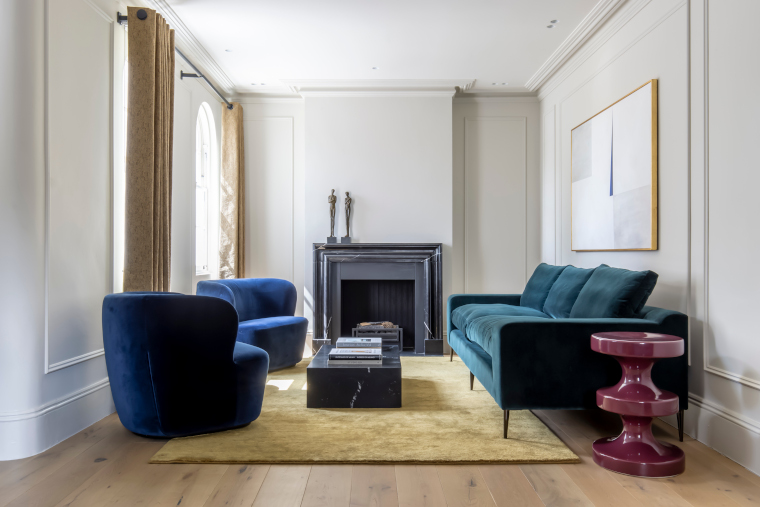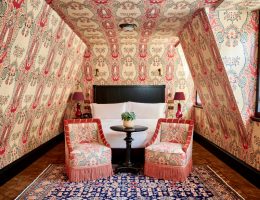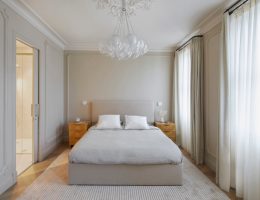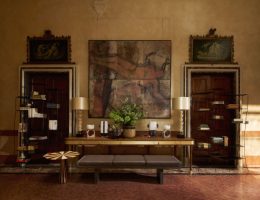Architecture and interior design practice, TR Studio, transformed an end of mews house in Chelsea into a family home away from home.
A typical 19th century carriage house with a small footprint, the mews property covers three storeys. The private residential client, predominantly based in the countryside, wanted to create a space to relax and entertain during weekdays in London, and to share with his adolescent children.
TR Studio looked at the internal layout, opening up the house to create a lateral living arrangement, allowing the whole family to socialise together.
The use of natural light was important to the project to ensure that every area of the compact home was bright and airy. And, as it is a secondary residence, a more playful and colourful interior scheme was adopted in keeping with the contemporary, crafted, luxury language of the studio.
First step was to strip the mews house to its bare brick walls and timber floor joists. A spacious living room was created on the upper ground floor, with new wooden floors and elegant panelling. TR Studio also introduced a marble fireplace, centring a more formal seating area. Balancing the neutral backdrop, the studio chose rich jewelled toned upholstery (lead image).

Just off this formal space, there is an entertaining nook for the client, a wine connoisseur and music lover, featuring a bespoke drinks cabinet crafted from charcoal black, routed timber. This was designed and made by the studio. Statement lounge chairs upholstered in contemporary grey wool, a neutrally hued wool rug and colourful pouff add soft texture for a cosy yet sophisticated ambience. From this, a home office, painted in Farrow & Ball Pelt is a vision in purple.
Home tech was incorporated throughout the new layout with ceiling speakers and audio-visual equipment discreetly built in.
TR Studio excavated the lower ground floor, lowering the floor level by 700mm to add head height in the small and warren-like layout. They then opened up the existing interior resulting in a large space for the kitchen diner and casual living area.
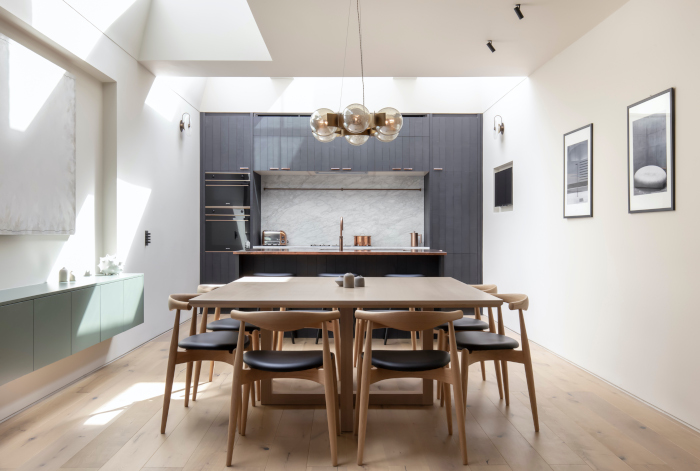
An un-used rear garden courtyard was fully enclosed and converted to become part of the internal lower ground floor, including a large openable glass skylight. Relocating the kitchen under the glass roof flooded the space with daylight and provided natural ventilation. The kitchen itself, Sebastian Cox for deVOL, features black stained beech cabinetry and a marble backsplash striking the balance between traditional and contemporary. A copper worktop was installed on the island, its unique patina coming to the fore under the skylight
Additionally, a front lightwell serves to provide light into a guest bedroom tucked away on the lower ground floor.
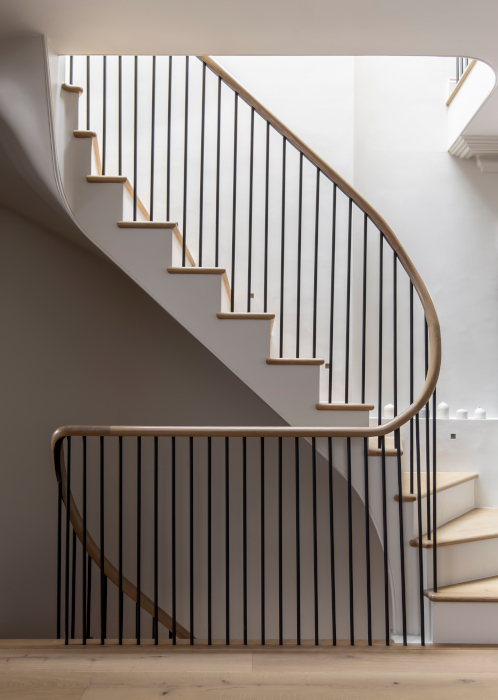
Connecting each level of the property and enhancing the flow, TR Studio designed and installed a bespoke staircase. The continuous design, which runs from the lower ground floor up to the first floor, features a sweeping curved handrail mirroring the shape of the walls and newly installed skylight.
On the first floor there is a master bedroom, two guest bedrooms and family bathroom. The master bedroom is a wash of green tones. A bespoke velvet headboard, slate fireplace and vaulted ceiling set the room apart – small in nature but now with a punch of personality and colour.
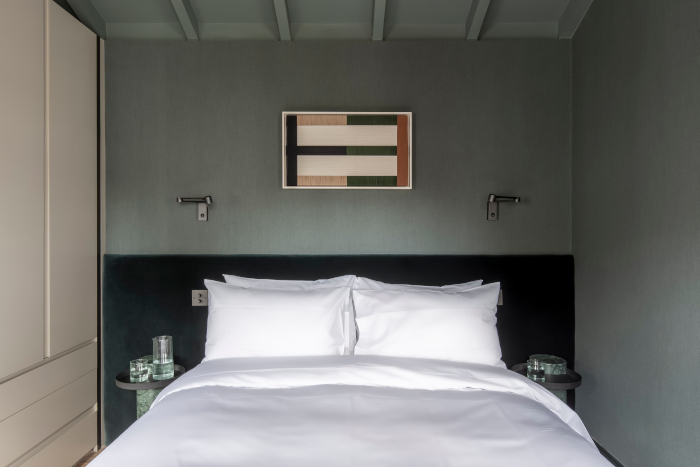
Commenting on the project, founder and lead architect Tom Rutt says, “We approach each project on its own merits, how the client likes to live and what they feel they want out of the space. This project we broached with excitement and energy as our client was particularly adventurous as the house was mainly for his use and his secondary residence, giving him and us the freedom to be slightly more playful.
The design of the mews is bold in nature, with intricate details that only reveal themselves as you use them. Materials are tactile and invite you to touch and use them. Gloss paint, textured wallpaper, soft wood textures and bespoke joinery all add up to a special space where luxury and personality shine through. The space doesn’t take itself too seriously, a clash of colour here and there, bring a joy to living and using the space.”
(Photographs, Billy Bolton)
