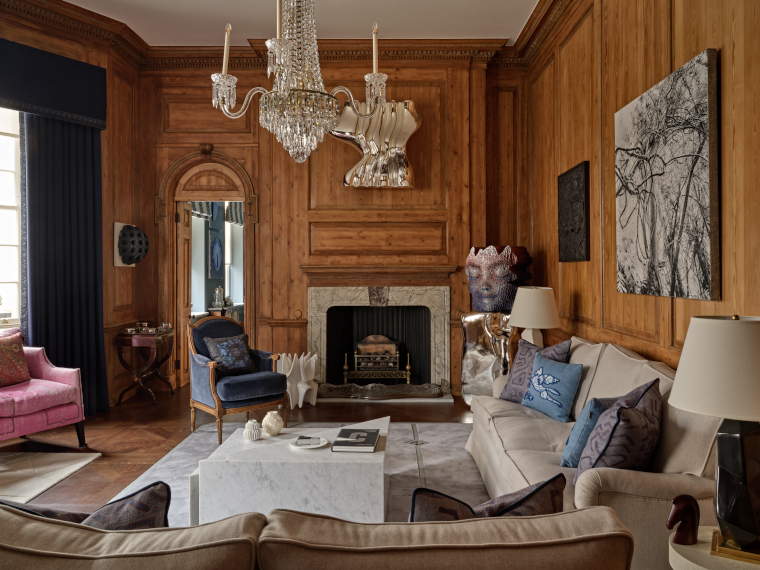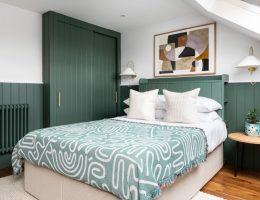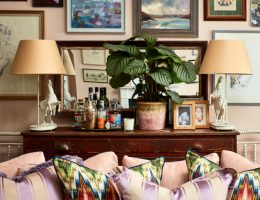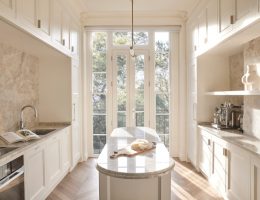Ravi Jassal from Next Chapter Design, talked me through a recent project – completely renovating a listed Belgravia apartment
Can you tell me a bit about the property? The property is a thoughtfully renovated Victorian apartment situated in Belgravia. While it retains much of its original character – such as cornicing and sash windows- it has also been completely renovated. We were unable to remove internal walls due to the property being a listed building.
Who was your client for this project? What was their brief? Our client was a family based abroad but had owned the property for a number of years. Their brief was to create a warm, welcoming home that balanced practicality with a refined, classic aesthetic. They wanted the design to feel elevated yet comfortable enough for everyday family life.
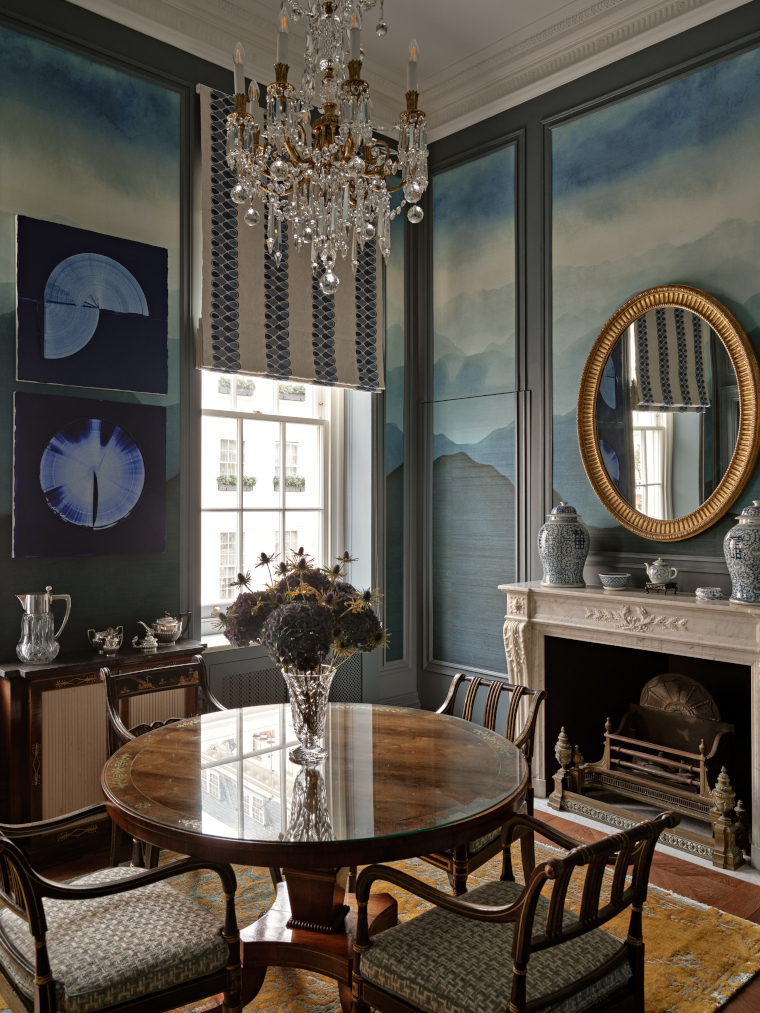
What was your starting point for the interior? We began by examining the natural flow of the space and how light moved through each room. From there, we created a scheme that maximised function without compromising on visual cohesion. The clients had a few key pieces they wanted to keep, but also had a love of art, so we used those as a springboard for the broader design direction.
How did you decide on the colour palette? The colour palette was driven by the desire to create a calm and harmonious environment. We chose muted, earthy tones layered with natural materials like wood, patterned wallpaper and soft curtains for bedrooms and living spaces. Whilst adding more drama and playfulness in the kitchen, dining room and hallways. This was complemented by some deeper accents – navy, and forest green – for depth and contrast.
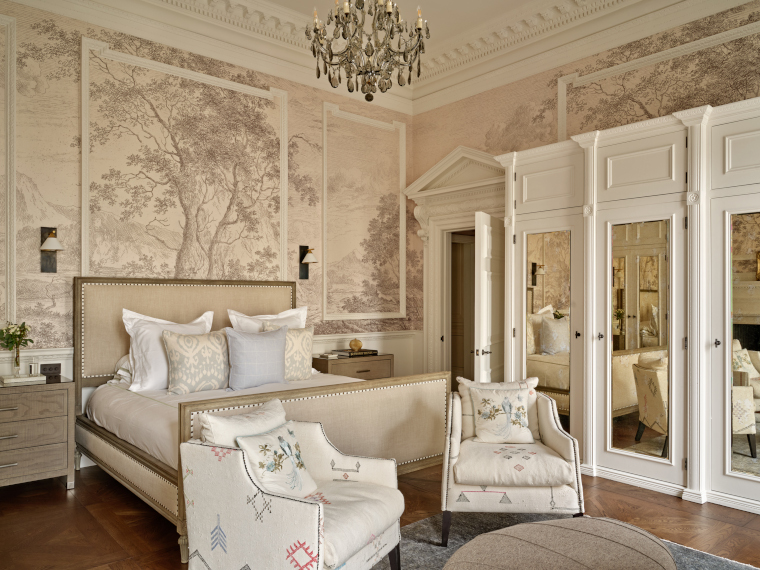
Did you specify any bespoke pieces for the project? Yes, several. All the bathroom vanity units, bedroom wardrobes, kitchen, and built-in joinery in the living room, dining and hallway were designed by Next Chapter. We aimed to reflect the home’s period character while addressing modern storage needs.
Are the art and sculpture pieces the client’s own? It’s a mix. The client brought a few cherished pieces from their previous home, but we also sourced artwork specifically for this space in collaboration with a sculpture maker from their home country. We worked closely with the artist to pick and choose the pieces and understand where these would be positioned in the property.
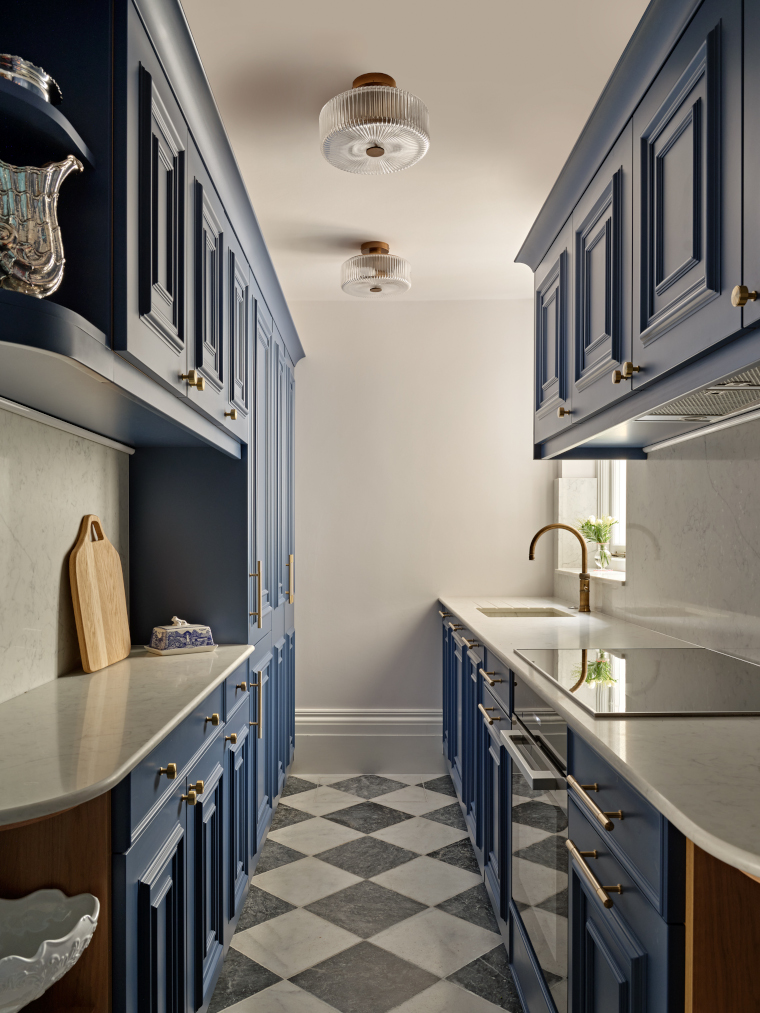
What was the biggest challenge? The biggest challenge was balancing the historical features with the client’s desire for a more modern space. We had an open brief and were allowed total creative freedom; however, this also came with its own challenges. We were very conscious not to erase the home’s original charm, so it was about finding ways to blend old and new in a respectful, seamless way.
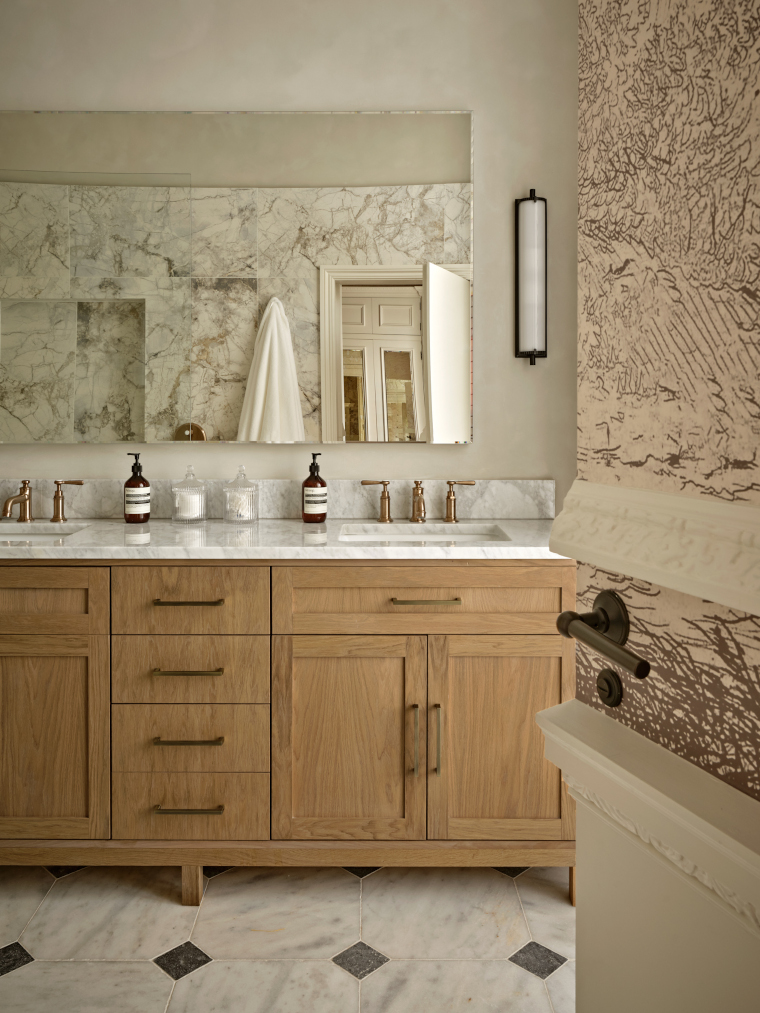
Now that the project is finished, what is your favourite design feature? It’s hard to choose just one, but I’d say the custom timber wall panelling in the living room and the master bedroom and the ensuite as a whole. It’s both functional and beautifully integrated into the existing architecture – a contrast of materials that captures the whole spirit of the project
As well as this Belgravia apartment, you can find more projects by Next Chapter Design here
