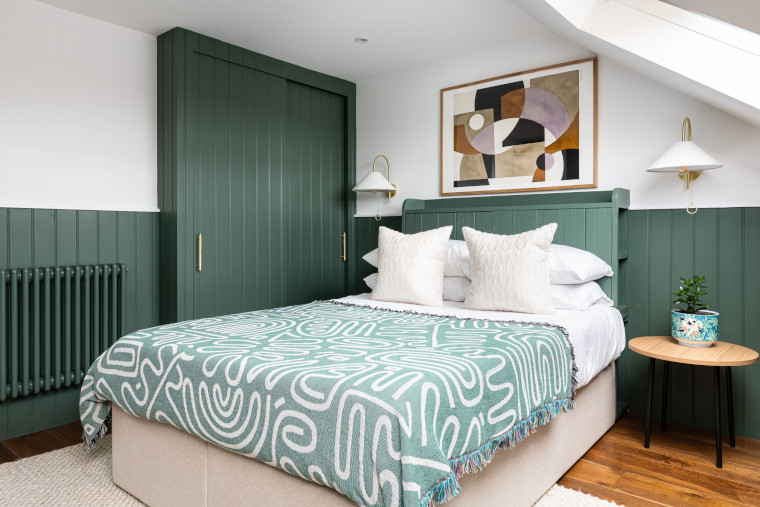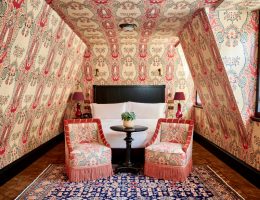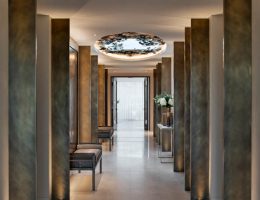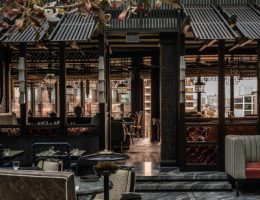Interior Fox designed a smart office plus bedroom and bathroom in a loft conversion of a Victorian terraced house
Co-founders of Interior Fox, Jenna Choate-James and Marianna Ugarte, were tasked with creating a modern and minimal office for their clients within a loft extension. Here they describe the process
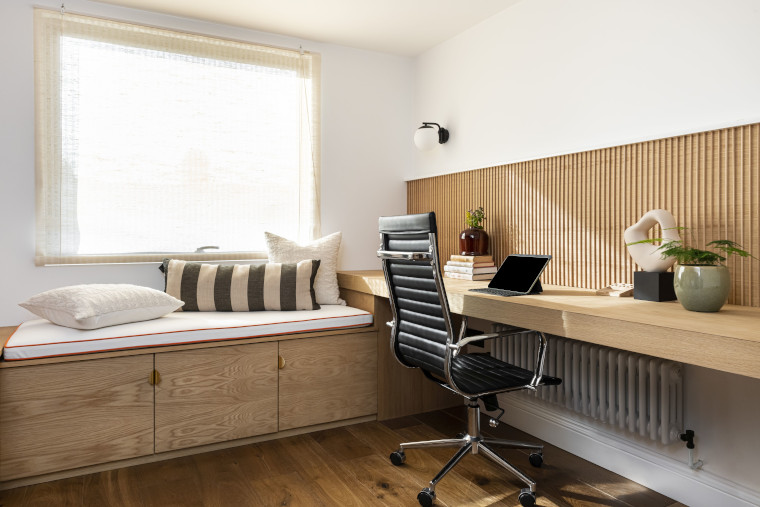
“The clients requested a large desk that provides plenty of space for them to work together or separately. To achieve the design and proportions we were looking for, we enlisted a joiner to create a bespoke desk which seamlessly connected to a built-in storage bench.
Creating a clean and spacious office was the aim, so we avoided distractions on the walls such as artwork and mirrors. Instead, we chose panelling that blended in effortlessly with the desk. These elements added depth and texture to the design without being overbearing and distracting.”
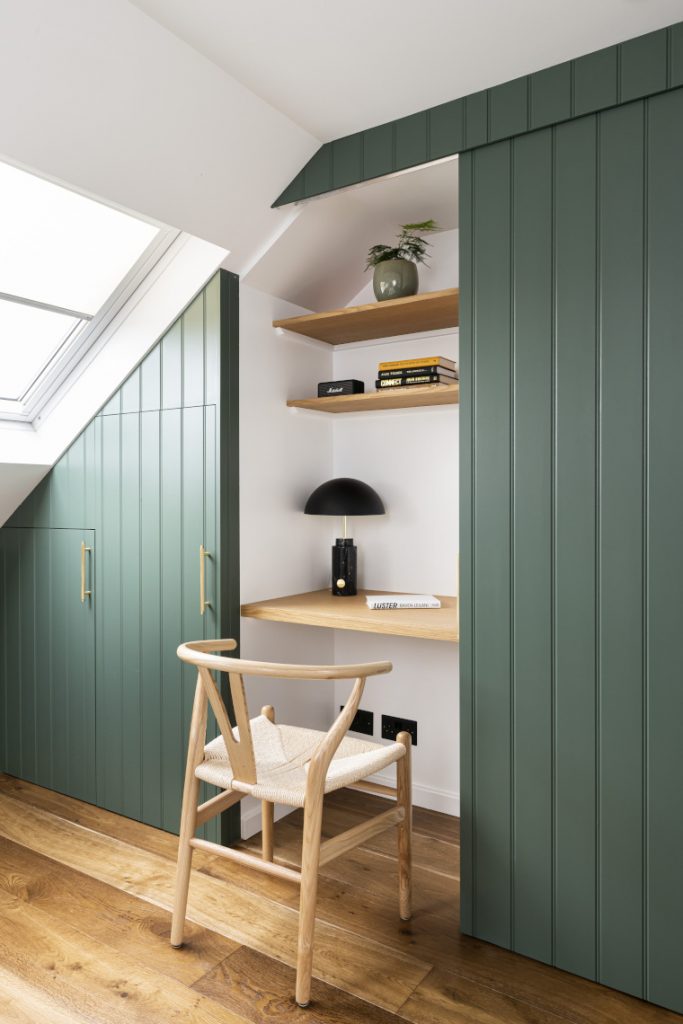
In the bedroom Jenna and Marianna opted for a dusty green theme. They say, “Green is our client’s favourite colour, so we wanted to let it take centre stage in the bedroom. We used the original panelled headboard and designed a bespoke hidden storage system behind it, complete with a simple shelf. Painted in a cool green we continued the panelling throughout the walls and wardrobe to create a seamless bespoke look.
To create a room that was multifunctional we added a hidden desk, neatly tucked away behind the sliding panelled doors. Our clients could then easily use the room as an extra office when they are not hosting guests.”
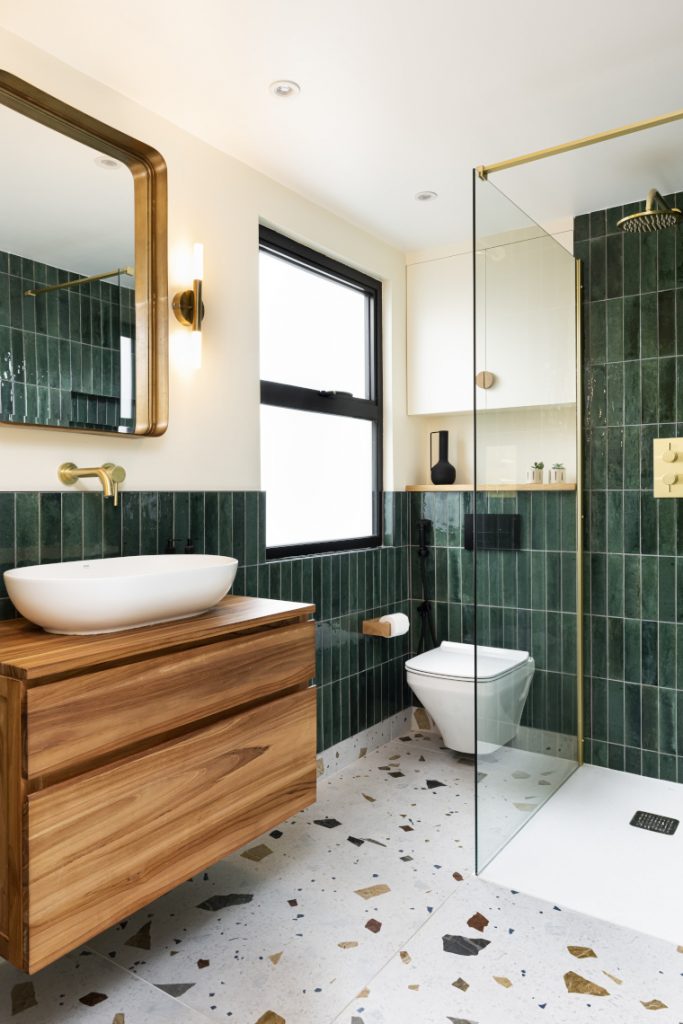
The green theme continues into the bathroom, as Jenna and Marianna explain, “We created a luxurious bathroom for our clients as they wanted to feel as if they were in a bespoke hotel. To reflect their love for travelling and global background we choose wall tiles in a dark green hue, complimented with terrazzo floor tiles to add contrast. To incorporate a little opulence we opted for gold fittings throughout. A wooden vanity balanced the gold and tied in the flecks of colour on the flooring below. Seamless storage was added above the WC, to hide away bathroom items ensuring the room remained clutter free and calm.”
Photography: Veronica Rodriguez
Find more inspiring interior design projects here
