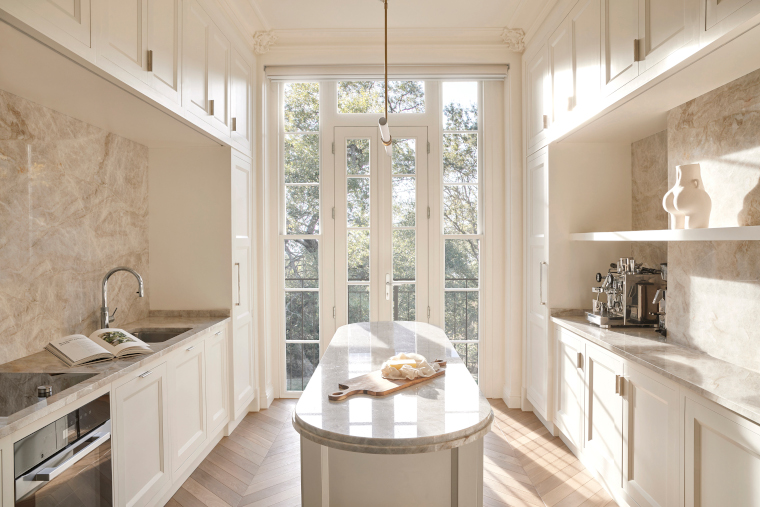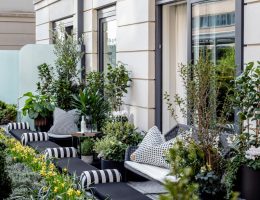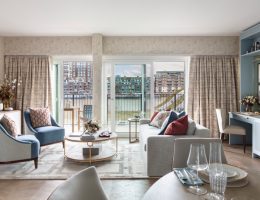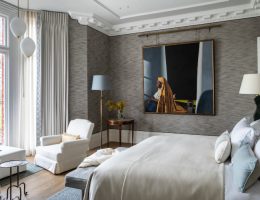Studio Mae’s recent Notting Hill project has been shortlisted for three awards and recognised for its focus on wellness
Last week on The Insider Mima Romanic and Liz Linforth of Studio Mae shared their tips for creating a sense of wellness in the home. I thought it would be nice if this week we looked in detail at one of their recent projects.
Mima’s challenge was to transform two dark and derelict flats in Notting Hill, into a bright, two-storey home with wellness at the core.
Previously an artists studio, the upstairs apartment was derelict with holes in the floor so you could see through to the rooms below. Sadly, there wasn’t an original feature left in this period property, just the bones of the building remained, so Studio Mae gutted the entire place taking it all back to the brick, in the process discovering the original sand and horsehair mix in the walls.
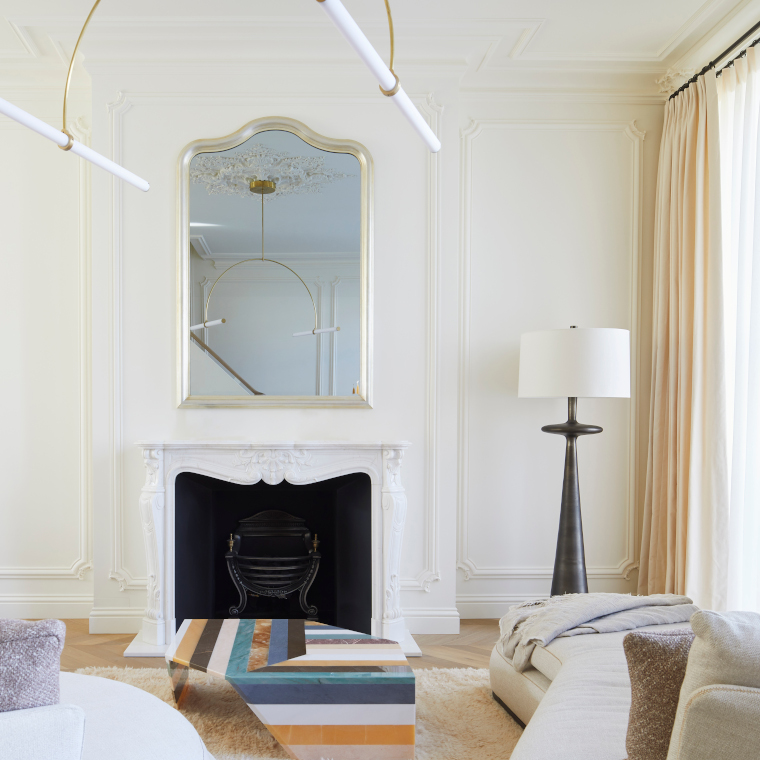
The client wanted a light, Parisian Deco style, but as the original floorplan was dark and pokey Mima reconfigured the space taking it from three bedrooms to two. With only 1350 sq ft to work with it was important to maximise every inch.
The doors to the terrace were originally single-glazed, which Mima changed to double-glazed. This instantly improved the acoustics and insulation of the space. Mima and Martin Moore designed the kitchen to create a sense of splendour synonymous with older regency buildings. A huge piece of natural marble was sourced for the splashback. As the dimensions of the kitchen didn’t allow for a conventional island, Mima designed a lozenge-shape island with curved, double-bevelled edges in marble which fits the space and allows people to circulate.
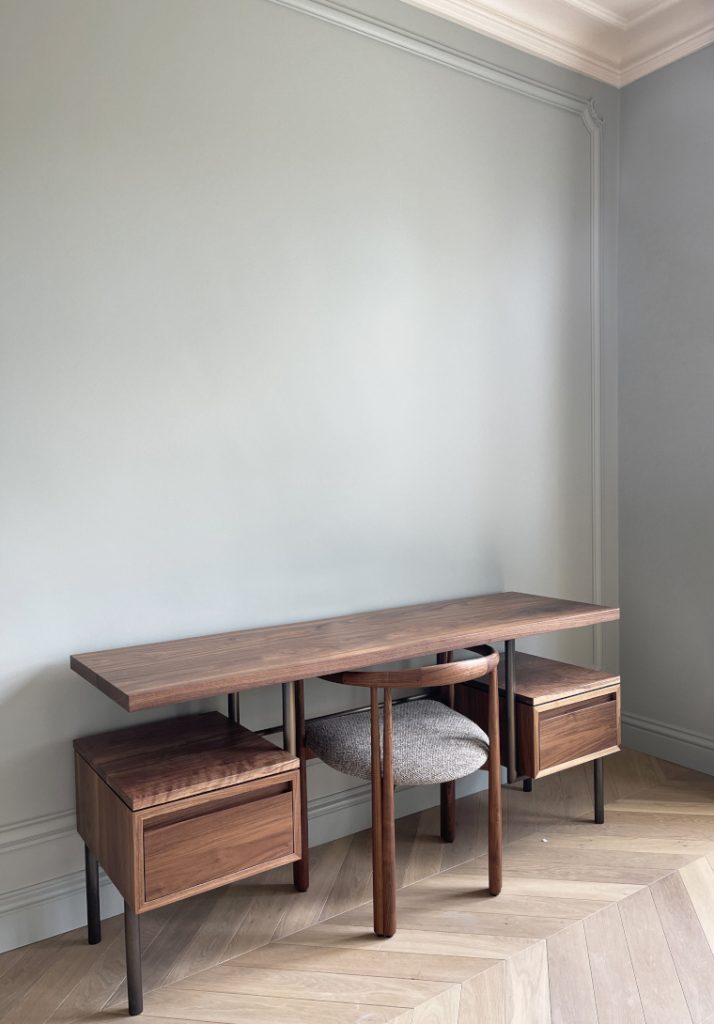
Even though the downstairs is open plan, zones evoke different feelings. The dining area, which separates the kitchen and living room, is marked by a solid black walnut table designed by Mima and handmade by Leane & Co. The darker furniture contrasts with the light kitchen and living area that bookend the downstairs.
For the three large windows and doors that open onto the front terrace Mima chose curved double French poles for the window treatments, which feature a light organic linen voile for warmer days and heavy, luxury drapery for cooler nights.
The old fireplace has been replaced with a more ornate French rococo style in statuary marble. Its extravagant carvings and sweeping lines echo those of the staircase and seating. To avoid a modern television jarring with the décor a gilded mirror above the fireplace is actually a TV screen. An Italian chaise longue and large round swivel chair were chosen as the curvature of the seating allows energy to circulate.
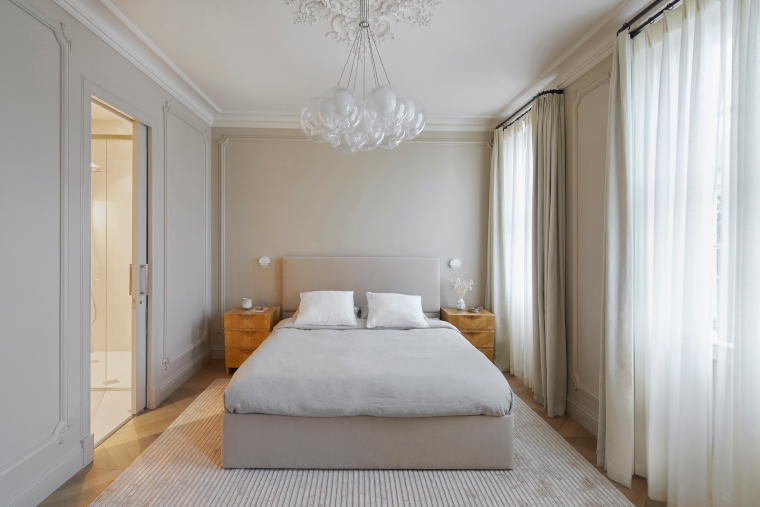
The natural palette of stone, warm ivory, sand, taupe and white appear in natural linen and cashmere and pick up the smoky tones of the flooring. Studio Mae took care to source products that are planet friendly and good for the communities involved in the craft. Under foot there is a deep-pile woven rug, ethically made without toxins.
The Naama Hofman chandelier in the living space is simple and modern. The room also has flush, integrated downlights and a feature floor lamp in antiqued aluminium with a white linen shade. Further statement lights include the Bocci blown glass balloon clusters in the bedroom and the brass drop pendants in the kitchen.
The handmade plasterwork which brings so much character to the rooms was designed with French plasterers.
Throughout the downstairs, light oak chevron flooring has been smoked to achieve a gentle range of tints without the use of toxic chemical lacquers.
Curvature features heavily throughout the property to evoke calm and gentleness including a sweeping staircase designed by Mima with floating solid oak handrail. Under the stairs, handle-less wall panels conceal luggage, cloak and storage areas – organisation has a positive effect on general wellness and feelings of calm at home.
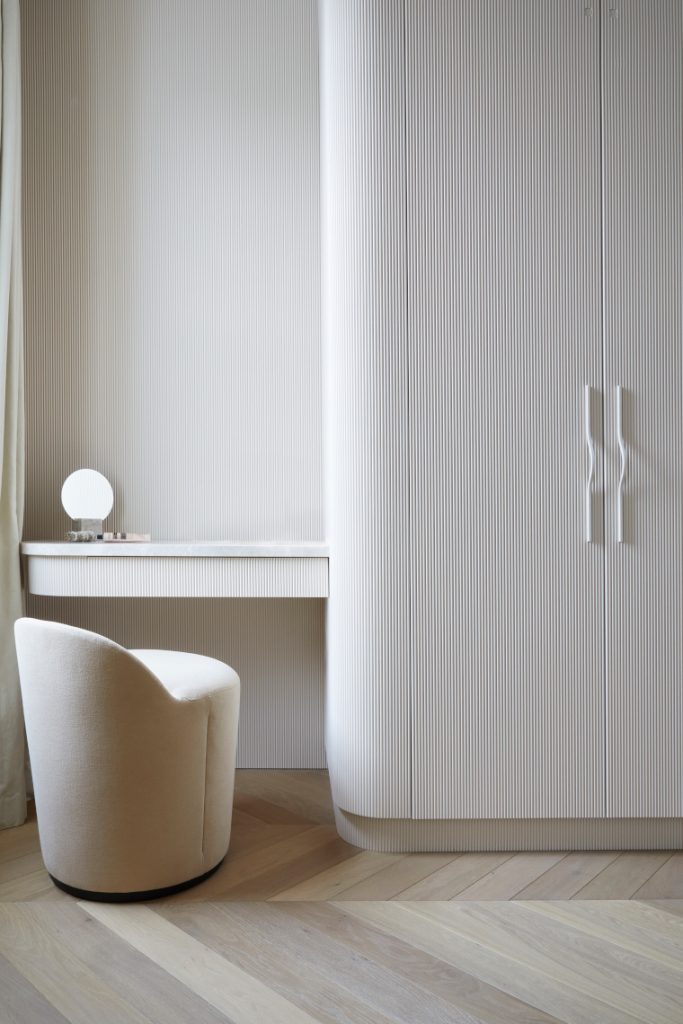
Upstairs, the beds in both the master and guest bedroom are organic and handmade in the UK by Naturalmat. Both bedrooms feature bespoke, rippled joinery that curves around the room. The guest bedroom includes a bespoke desk again crafted by Leane & Co.
In the bathroom, floor to ceiling marble and a bespoke rippled effect vanity echoes the custom-made wardrobes in the bedrooms with brassware from Samuel Heath.
The combination of open plan living, clever reflective pigments throughout the interior scheme, natural
sunlight in the day and soft lighting in the evening has transformed the space from what it was into a wellness home.
