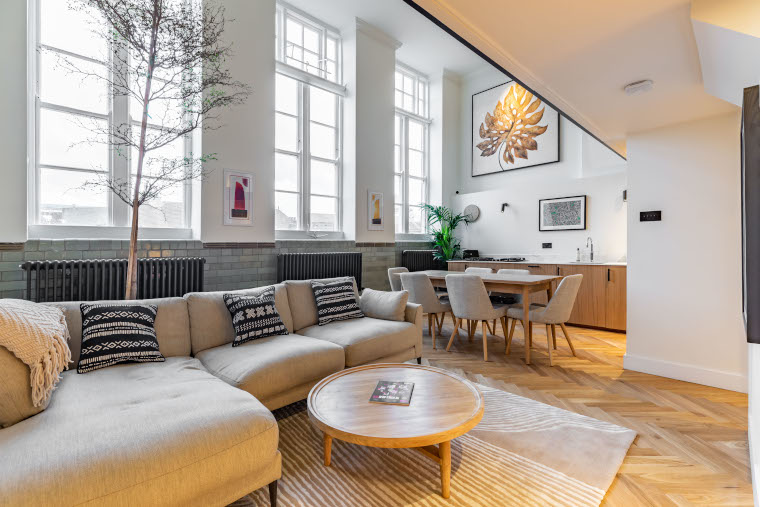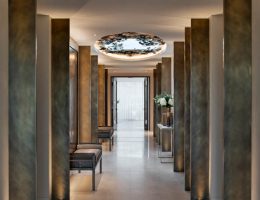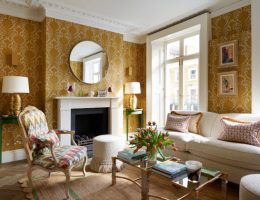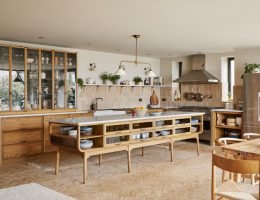Digital interior design practice Akiva were asked to re-imagine a London duplex apartment in a Grade II listed, converted boarding school
The client disliked the tired decor and dysfunctional layout and wanted a cohesive open plan living space that incorporated a more practical kitchen and an inviting dining area. Efficient built-in storage was essential while the mezzanine master bedroom required a creative response to ensure more privacy, as well as natural light. Clean, pared back Japandi-style was the aesthetic preference to allow the heritage features to shine, while warm tones and tactile texture were required to soften the industrial elements in the space.

Previously, the apartment in this Grade II listed building had felt dark and claustrophobic, with little natural light reaching the rooms on the mezzanine or the central hallway. The entire first floor could be navigated in a circle, with no clear definition between each room and a serious lack of privacy. Below the mezzanine, the kitchen was also dark, with no effective storage for laundry and the dining area was in a separate room, disrupting the flow of the apartment.

Akiva’s interior designer, Ivana created ‘proper’ rooms without altering the essence of the apartment itself, while also filtering the light into every area through the use of sliding doors and glass partitions. Discreet pocket doors retain the openness and accessibility between all the rooms, yet create the much-needed privacy and definition that the client required, while a steel balustrade, more suitable for a commercial space, was replaced with a full height glass partition to create privacy but still let light pass through to the mezzanine floor.
Reconfiguring the open plan layout has allowed for niches and nooks to be used as extra storage and the fusion of natural fibres and earthy tones alongside the raw, industrial details has created a degree of character and interest.
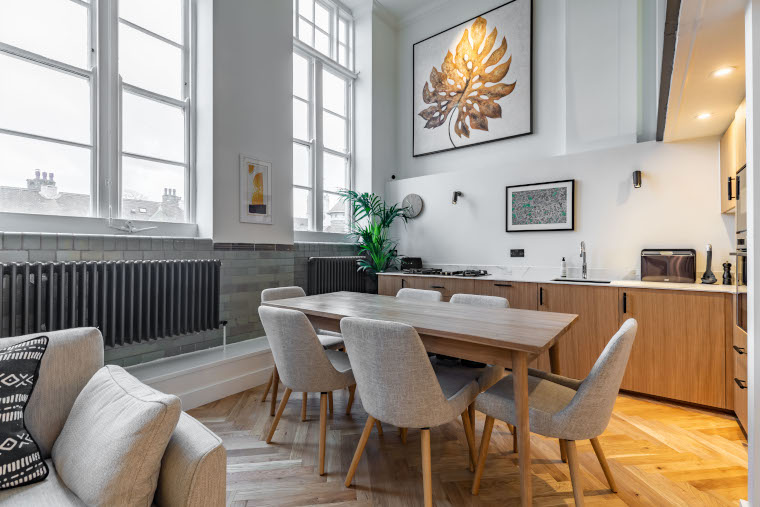
Akiva is a digital interior design practice offering a number of design packages to their clients. For this project the client purchased five standard room makeover packages and one medium size package for the open plan space, for this, Akiva provided mood boards, shopping lists and floor plans. The client also purchased a bespoke wardrobe package and a few hours consultation for the hallway. After the initial face-to-face site survey, the design process was mainly conducted remotely.
