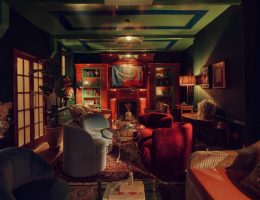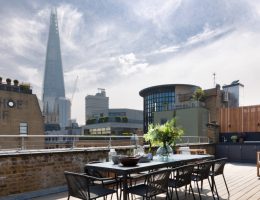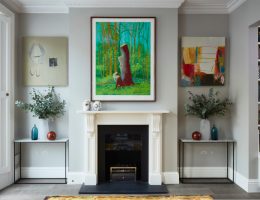The Sims Hilditch show residence at The Old War Office brings a grand country house aesthetic to the heart of London
Formerly the Old War Office, The OWO in London’s Whitehall is a Grade II* listed building steeped in history and architectural grandeur. Sims Hilditch were appointed to design a 2,630 sq ft lateral residence within the building, combining their renowned British styling and sensibility with The OWO’s richly textured detailing and bold architectural features to create a notably soft, warm and inviting scheme
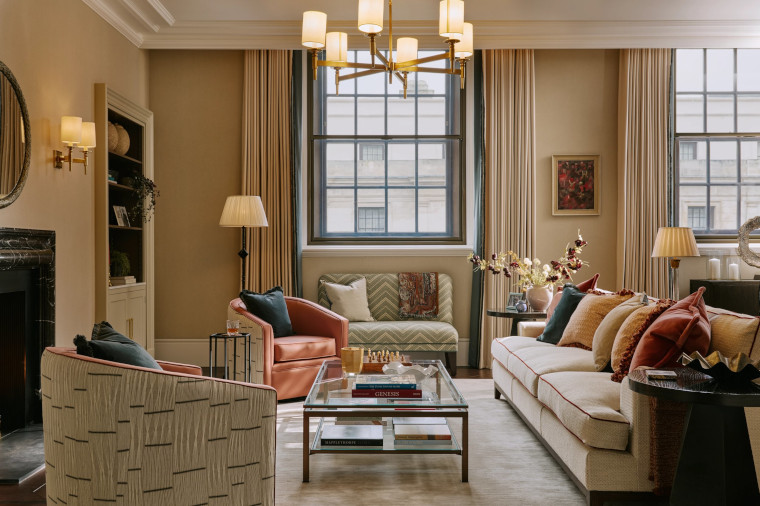
Delicate notes of berry red and blush pink feature throughout the design and introduce feminine tones that provide a striking yet harmonious contrast with the more masculine heritage features of the apartment.
Within the living room, the seating area features a bespoke sofa with Samuel & Sons burgundy red velvet piping, situated between two smoked oak side tables. Overhead, a brass and oak chandelier by Vaughan Lighting complements matching wall lights on either side of the grand marble fireplace, casting a warm glow over two elegant swivel chairs upholstered in Kyoto colour Ivory fabric by Larsen with embroidered cord work on the linen ground referencing Japanese basketry. Wool sateen curtains frame the room’s two expansive windows, offering picturesque views of The OWO’s iconic turrets.

From the living room, pocket doors open into the study, where raspberry accents deepen into an intensified red palette with neutral tones. The focal point is the built-in joinery, rich walnut timber, leather stitched handles and inset deep burgundy textured wallcovering from Arte, collection Les Unis. Shelves are styled with books and ornaments that recall the building’s storied past, as well as a newspaper hanging rack. In keeping with the sensory narrative, each room in the apartment has a signature scent, enhancing its character and mood

Gemma Holsgrove, studio director at Sims Hilditch, says, “Meeting an ambitious eight-week turnaround time, our intention for the residence at The OWO was to design a highly considered space that feels welcoming and liveable – a home where prospective buyers can imagine themselves unwinding at the end of a long day in the city. While aesthetic beauty was essential, we wanted the interiors to go beyond that, creating an atmosphere of comfort and ease with furnishings that invite relaxation rather than formality.”
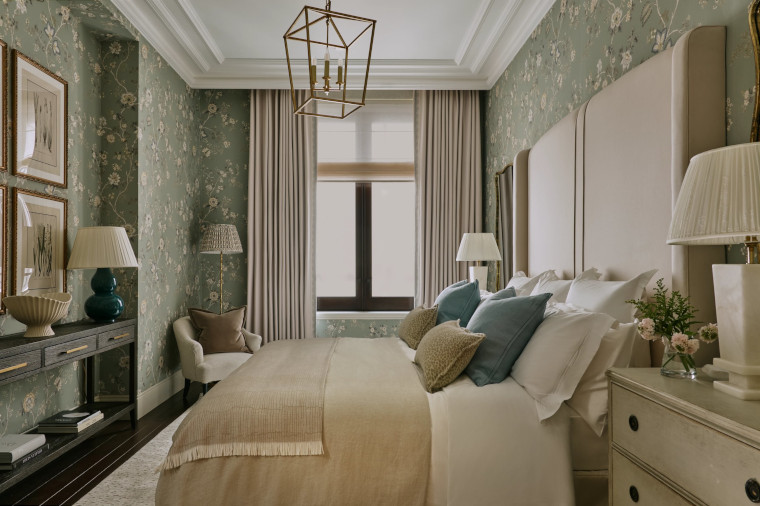
Three spacious double bedrooms each feature en-suite bathrooms. The principal suite is an elegant sanctuary, with an emperor-sized bed framed by an oversized winged headboard and flanked by antique patina bedside tables. Walls feature Indienne wallpaper by Lewis & Wood, designed by Parisian textile artist Serge Maury, which continues the delicate, feminine palette introduced in the living spaces. The two additional bedrooms are furnished with super king beds featuring upholstered headboards in calming hues: one in a rich, velvety green and the other in soft butter yellow. Framed original Picasso line drawings lend an artistic touch to all the bedrooms

Drawing on their longstanding connections with a host of artists, makers and craftspeople across the country, Sims Hilditch has also called on Etalage, a Cotswold-based art framing company, and MYLO Art, a Hampshire art gallery, for the dressing of the residence, again showcasing how their inherently British countryside-inspired aesthetic can translate seamlessly into a contemporary city setting.
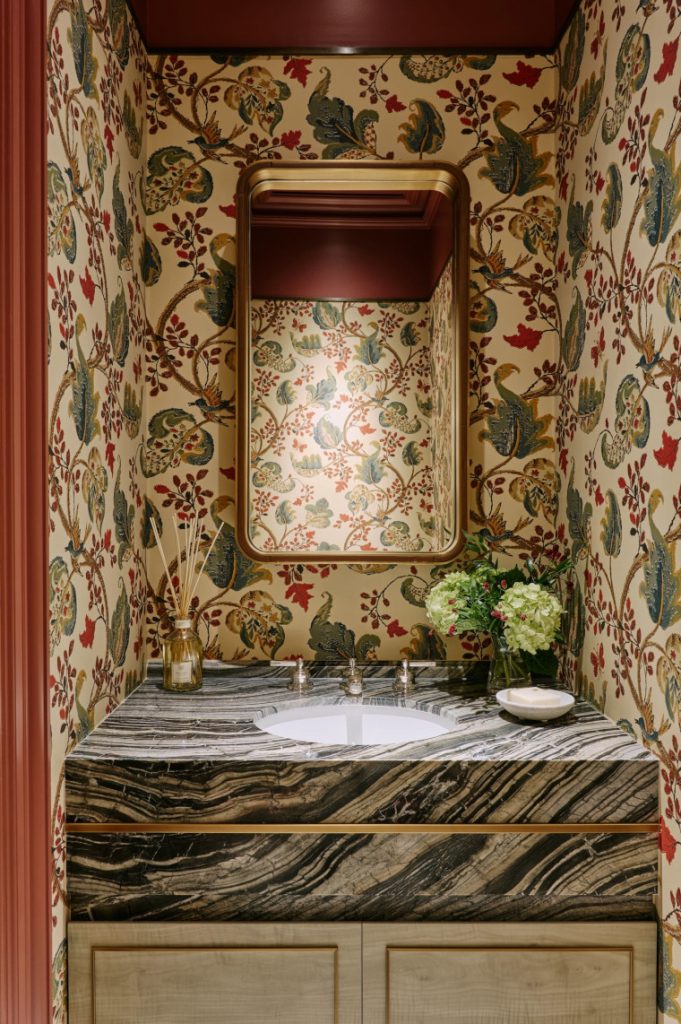
The OWO comprises 85 unique Raffles branded residences, a 120-suite flagship Raffles hotel, a collection of nine restaurants and three bars, Guerlain’s first London spa and active wellness spaces by Pillar Wellbeing. This Sims Hilditch-designed three-bedroom residence at The OWO is currently available to purchase for £16,000,000
(Photo credit: Chris Horwood)

