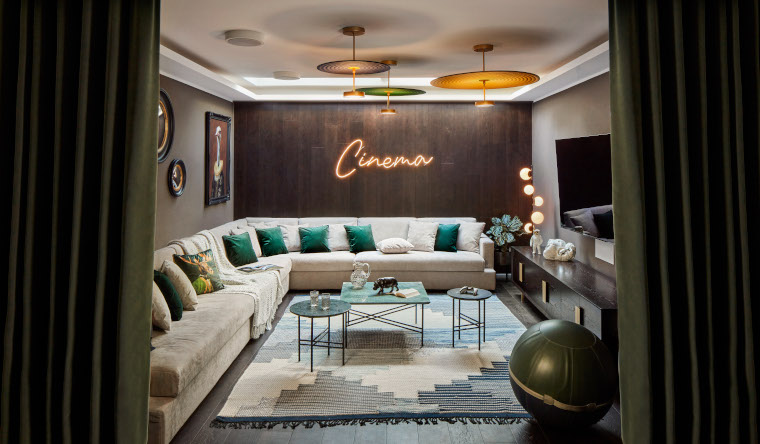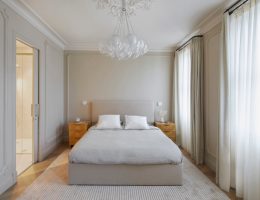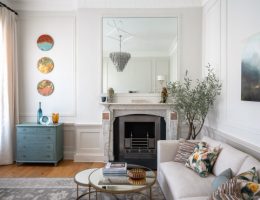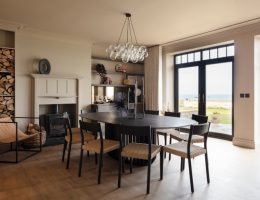This stunning family home was re-imagined by Matteo Bianchi Studio including a stylish yet comfortable cinema room
Can you tell me a bit about the property? This property is a four floors, six bedroom, mansion in the heart of Fulham. More importantly it is a family home that was disconnected and needed to be reworked for their harmony.
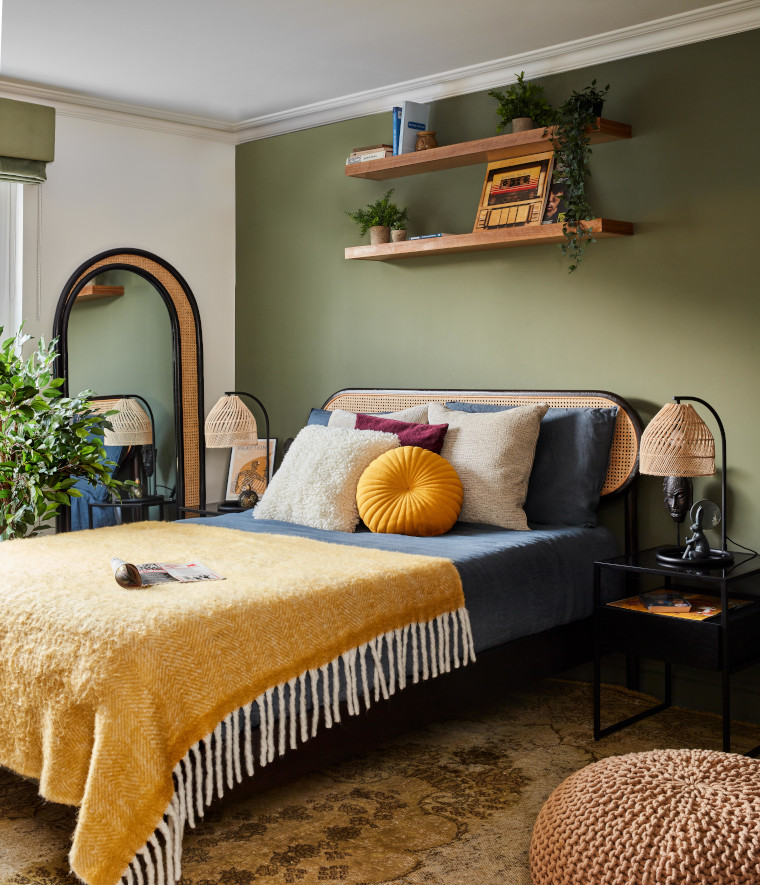
Who was your client for this project what was their brief? The brief for this project, was to reflect the family’s personalities. The family, comprised of four teenagers and two parents, who gathered together only on the weekends when the children were home from boarding school.
It was essential that the large space was sociable so that the time they could be together was well spent. The client bravely suggested that the teenagers should lead the brief for their own rooms, to make their space an exciting place to come home to. Nothing was off limits.
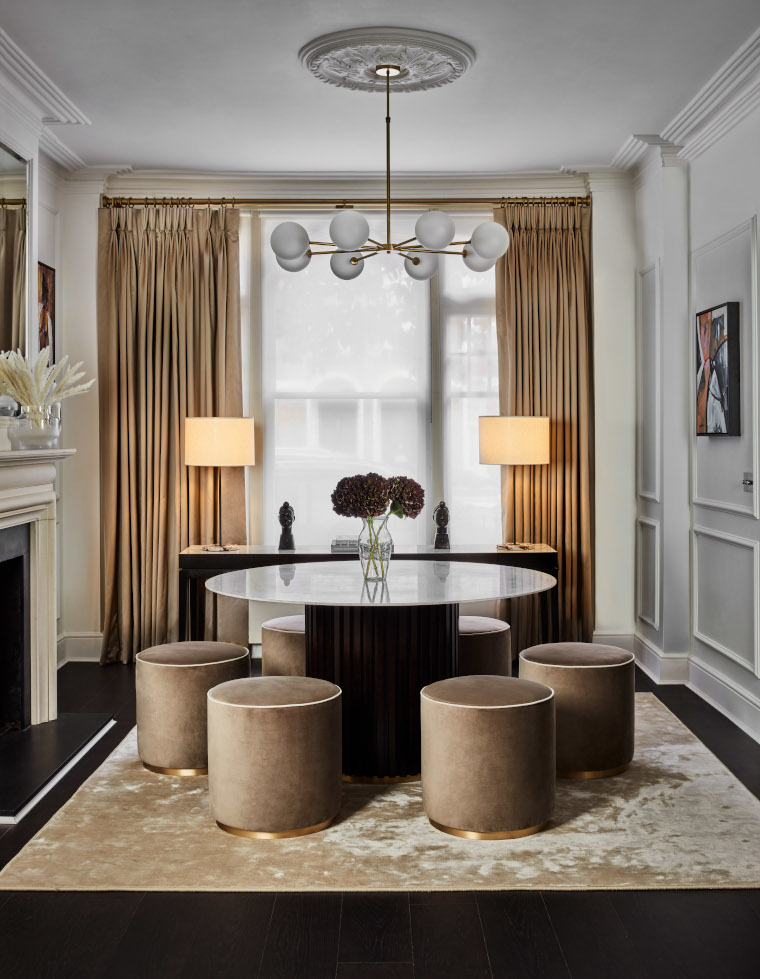
What was your starting point for the interior? The basement. Offering Matteo Bianchi Studio complete autonomy throughout the project, the full potential of the basement as a space for everyone, was realised. Previously damp and unused, it has now been transformed into an elegant and usable living space, with cinema room, which subsequently inspired the design of the rest of the house.
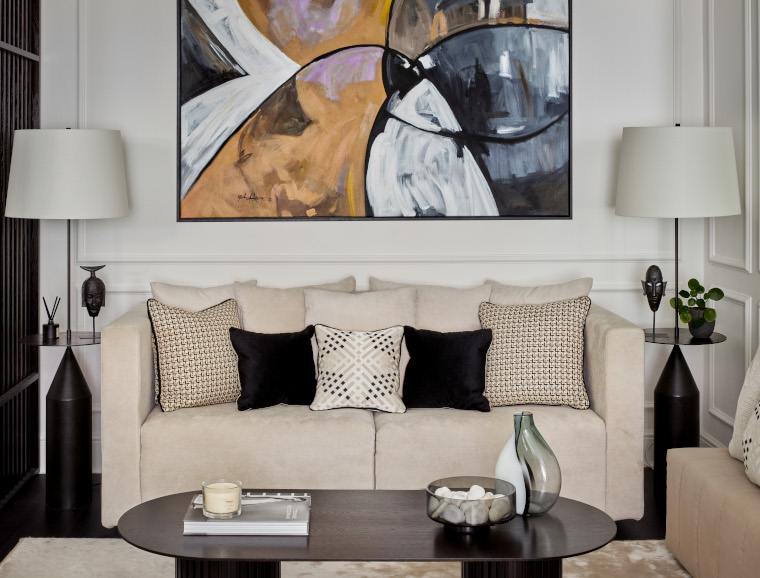
How did you decide on the colour palette? Each side of the house had a different purpose and despite the teenagers giving the brief for their own room designs, from superheroes and technology to bohemian and at one with nature, it was important that all rooms still worked together. The teenagers could be clearly identified by their own unique bedroom design, in the same way, the chic lounge and master bedroom reflects the Client’s personality with a bit of a Chanel touch.
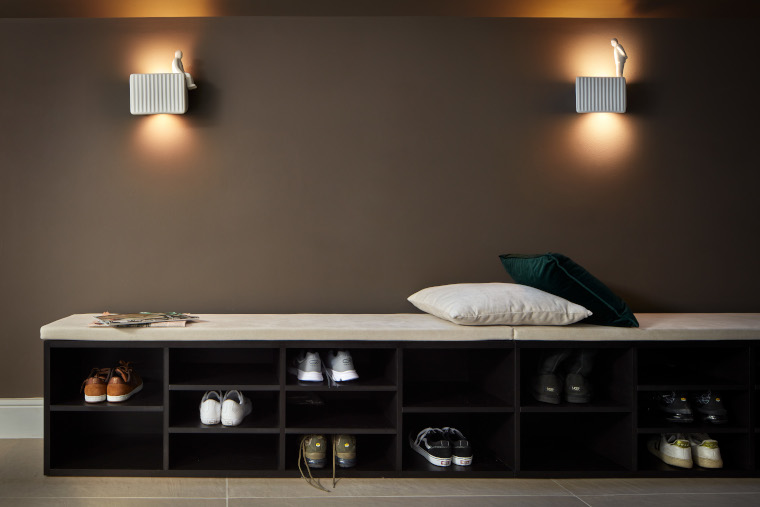
Did you specify any bespoke pieces for the project? Almost every piece of furniture for this project was bespoke and unique for these clients, from the light signs to the pendant above their kitchen table.
What was the biggest challenge? Combining all the various personalities and themes from the family whilst maintaining a chic, practical and distinctive coherent style throughout the property.
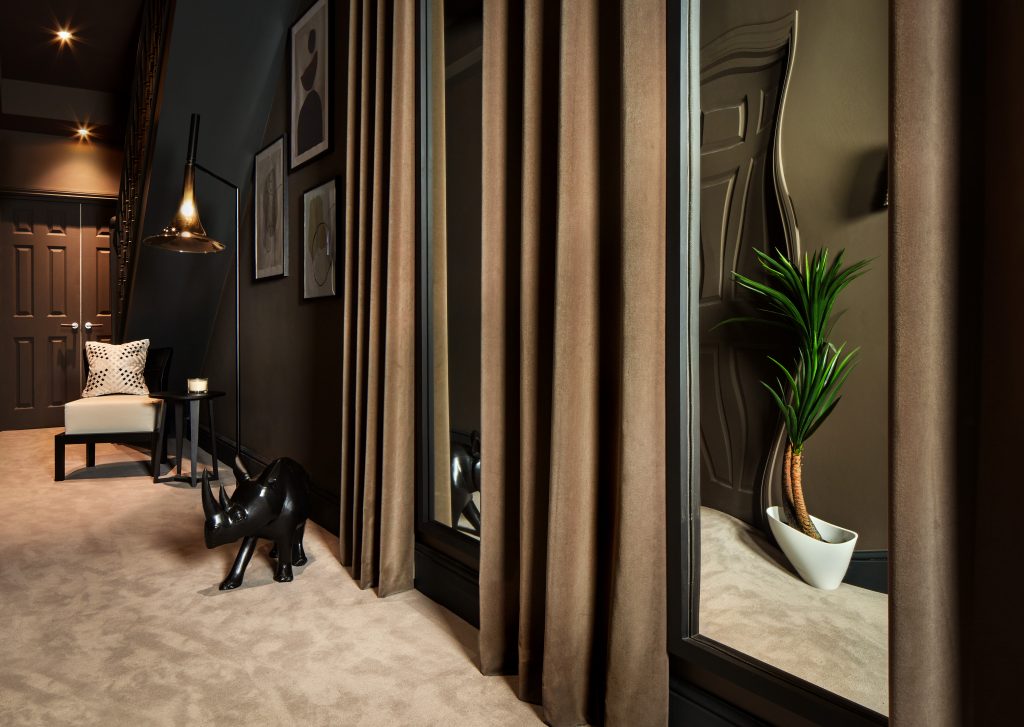
What is your favourite design feature? Easily, the basement. Also called the Cinema room.
The cinema room is accessed through the ‘magic’ corridor; a dramatic walkway that uses distorted mirrors to create a fun atmosphere. Our spectacular Baffo Spotlight (by Matteo Bianchi Studio) is positioned in the middle of the corridor, which adds to the uniqueness of the walkway.
The room itself offers both a cinema experience, a kitchenette and yoga space. Providing a handy and welcoming space to prepare drinks and snacks before enjoying a film, a sumptuous L-shaped sofa and oversized curtains, to create a comfortable environment for relaxing and socialising.
The wooden wall is home to a neon cinema sign, adding a splash of colour and light to the space, keeping it intentionally playful and flexible.
Matteo has recently launched Design Maestros a design retreat for interior designers
