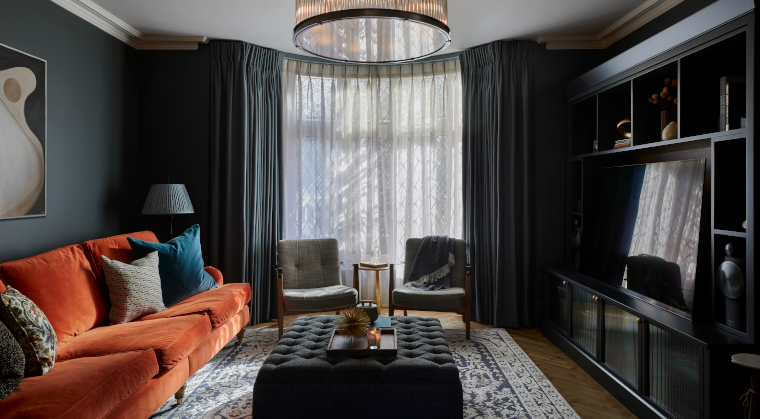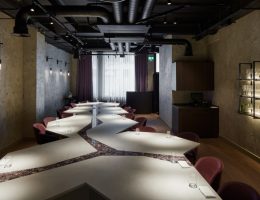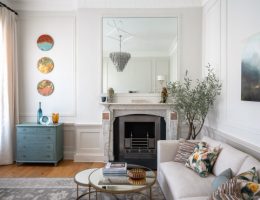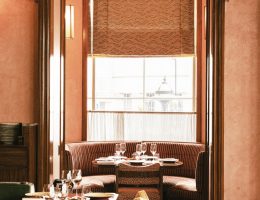Interior designer Cherie Lee took on the challenge of a Grade II listed property in need of a face lift
This Queen Anne style property, Grade II listed, was purchased by Cherie Lee’s Californian clients in 2019. They had fallen in love with the architectural charm of the house, but found that the layout lacked flow and sociability. The interior had previously been stripped of much of its period charm and a key principle of the project was to enhance and reinstate this wherever possible.
The property underwent reconfiguration in the master suite on the second floor and ground floor, plus full renovation throughout.
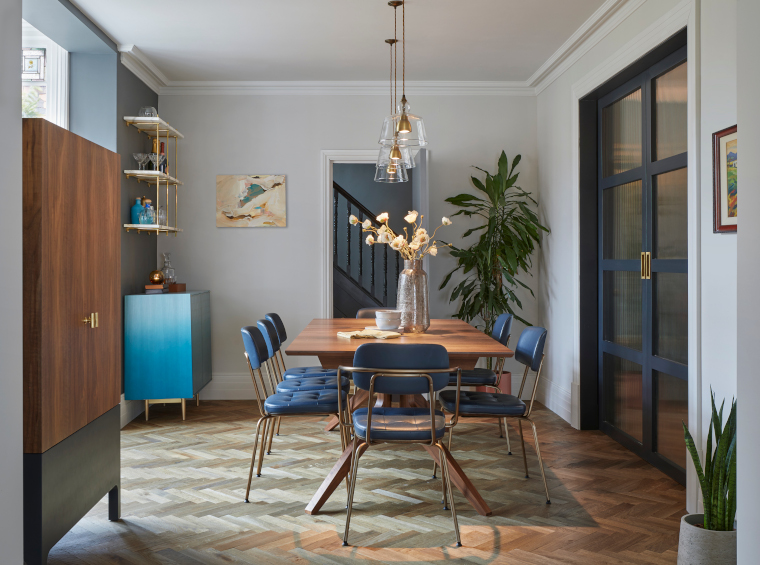
Cherie says, “Balance was one of the most important factors to successfully deliver the project. Our clients had fully embraced the quirkiness of their new London abode but their Californian roots also needed to be reflected. Their overall style preference was for masculine, dark hues, but it was essential that the home was not void of feminine touches.”
Cherie chose a rich and bold colour palette with large expanses of dark greys, blues and blacks, paired with pretty floral wallpapers, delicate fringing and nature inspired soft furnishings.
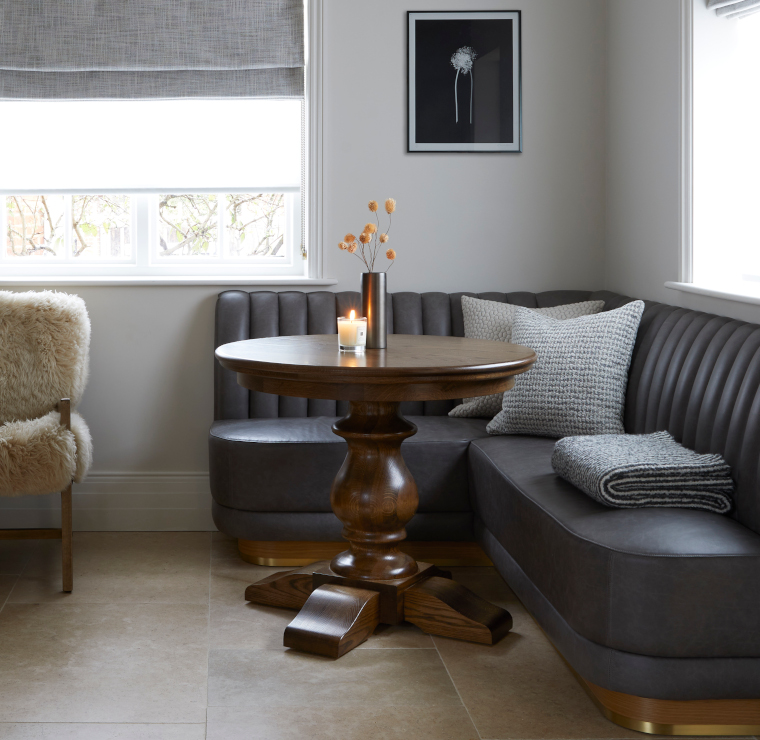
There is an eclectic feel throughout this Queen Anne style home with the use of mixed metals, traditional fittings and bright artwork. A sense of fun has been injected with colour pops of orange, yellow and turquoise. Texture and pattern are plentiful from reeded glass and bar stool bases, to intricate natural stone and timber flooring formations.
In the downstairs WC Cherie maximised the art deco theme found in the architecture of the property. “Art Deco is all out there glam so the more pattern and drama we could add the better!”
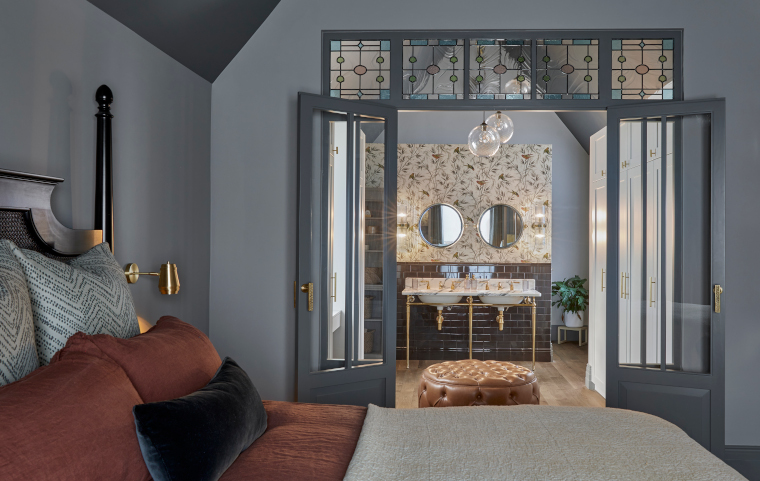
The master suite formed part of a previously completed, modern extension but felt new and removed from the character of the property. To improve this, the room was completely reconfigured and traditional fittings and features added including a stained glass partition to create subtle separation between the new dressing room and bedroom area. A partial stud wall was also constructed to allow the creation of a focal point with a double vanity from Drummonds, tiles and wallpaper. The functional elements such as the shower and WC sit behind this wall.
Downstairs, a wall was removed between the existing kitchen and a reception room as part of the reconfiguration. The kitchen was relocated to the back of this combined space to allow a better connection with the garden and a casual banquette seating area installed.
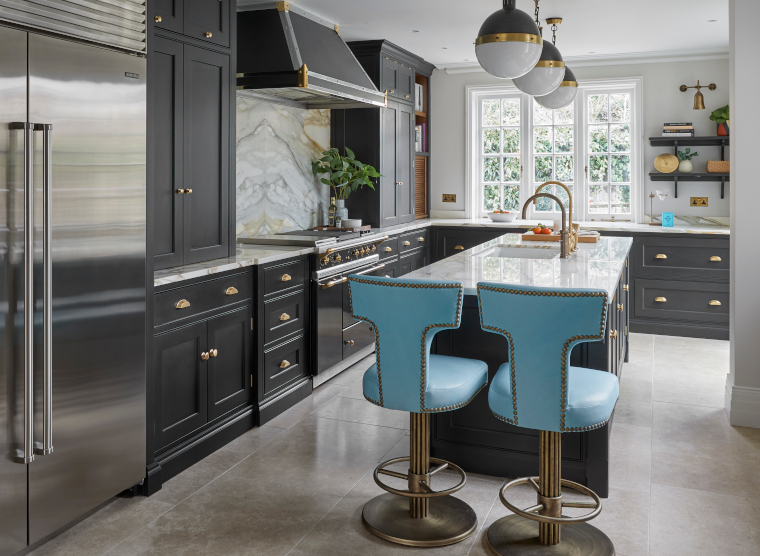
The kitchen is one of the few areas of the house where the walls are neutral, but this is balanced by all black cabinetry from Humphrey Munson, brass and bespoke leather bar stools. Cherie says natural materials were essential in keeping the space understated so limestone floors and honed, book matched marble pick up the brass tones elsewhere in the room. The extractor canopy was selected to add an industrial element rather than a more paired back, painted canopy. It also feels quite American as a nod to the clients’ origins. A spiral wine cellar from Spiral Wine Cellars allows the client to fully indulge their Iove of wine and entertaining.
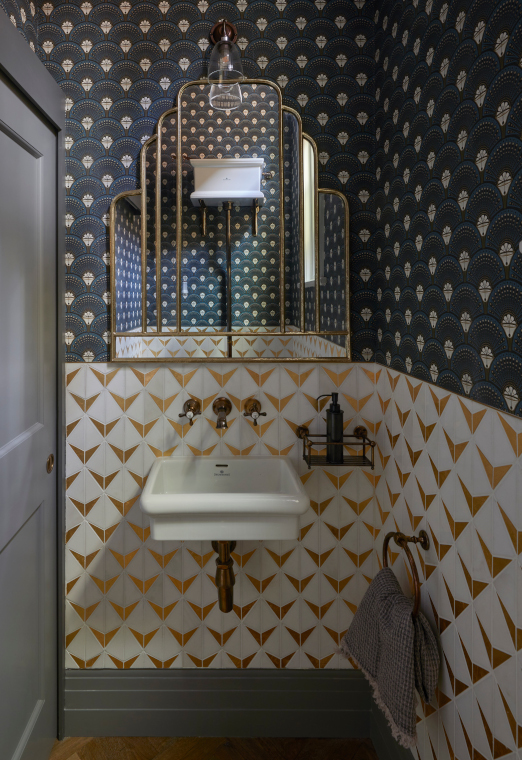
Want to see more intriguing projects? Click here
(photography Ray Main)
