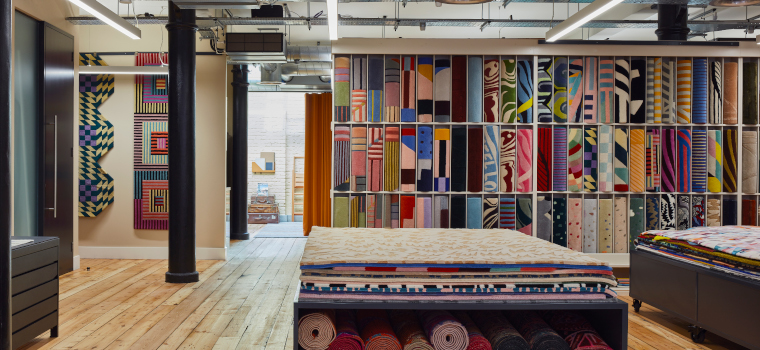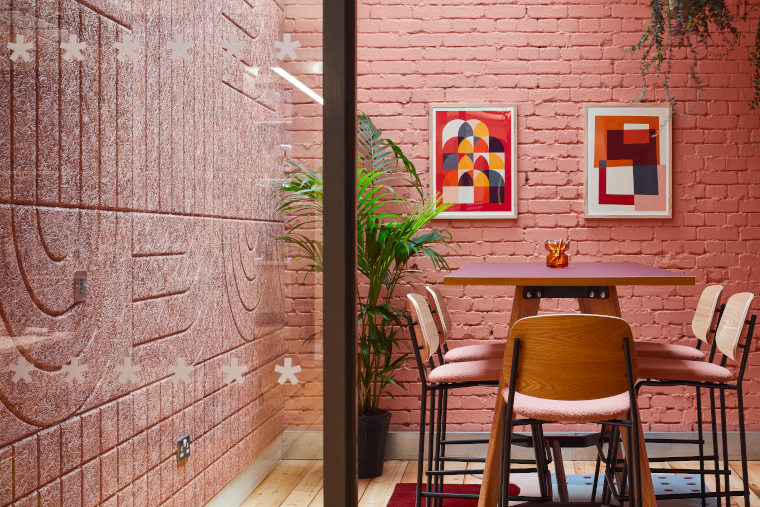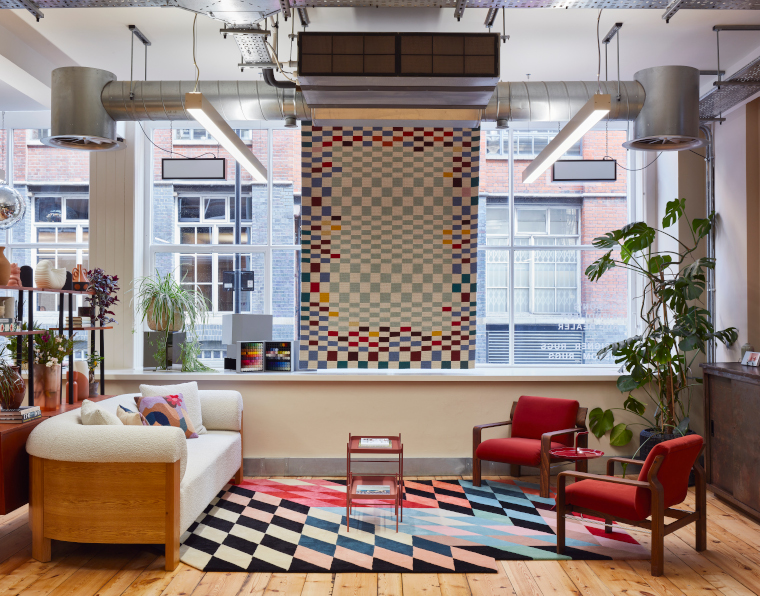Commercial interior designers Trifle* have created a multi-functional space to house their own expanding studio as well as a showroom for design house and rug dealer FLOOR_STORY
When the two East London brands decided to create a united home, they shared a broader, mutual vision looking beyond a workspace and towards a local creative hub.
The aim was to establish a space suitable for hosting external content, supporting co-working and to act as a creative interface for clients and guests. Trifle*’s humancentric approach included assessing the individual needs of all who will work here, with an overriding brief to devise a vibrant and functional space which is also inspiring, nurturing and an enjoyable destination.

There were some obvious challenges in creating a shared home for two businesses, each with different needs, workstyles and output. The first task was ensuring enough space for large quantities of FLOOR_STORY rugs to be displayed. The solution was a bespoke rug sample wall with the capacity to show over 220 samples which doubles as a room divider creating two zones – one for focus work and the other as a welcoming entrance and communal setting.

Both FLOOR_STORY and Trifle* identified the need for collaborative, as well as quieter places to work. With clever configuring, in a relatively modest space, break-out rooms include a purpose-built Zoom room, workshop and meeting room. Glassed walls increase light and encourage an open plan communal feel.
Trifle* added vintage armchairs, plants, art, books and accessories to give a personal touch and colourful Baux acoustic panels chosen for their sustainable properties.
The launch of the shared space was celebrated during the London Design Festival, with the reveal of the latest FLOOR_STORY collaboration with textile designer Kangan Arora, a long standing friend of founder Simon Goff and the first designer with whom the company collaborated back in 2015.
