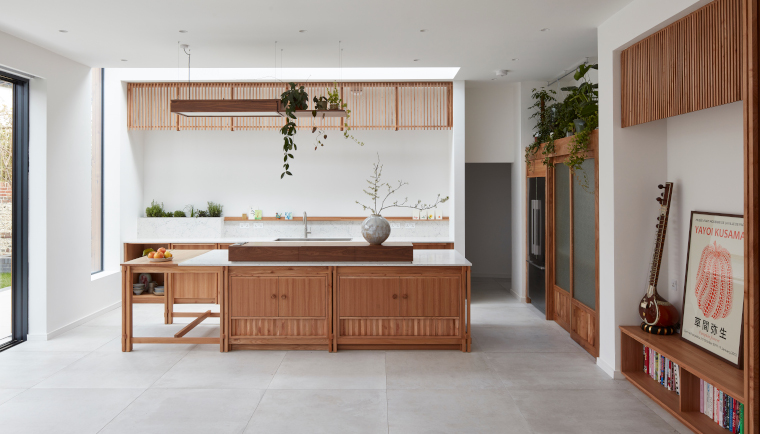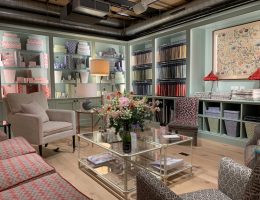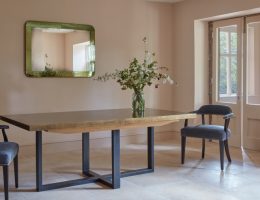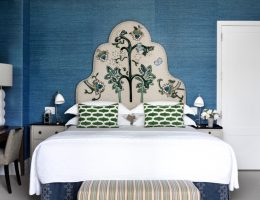The attention to detail in this bespoke Japanese inspired kitchen by H.Miller Bros is astonishing. Designer Hugh Miller shows us round
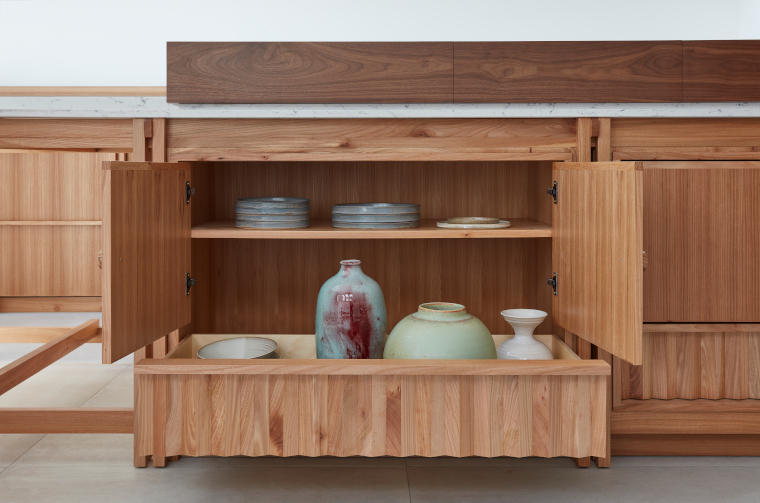
Can you tell me a bit about the property? The Siatama Kitchen was designed within a contemporary extension space in an Edwardian family home located in West Sussex.
Who was your client for this project what was their brief? Our client had a love of Asian-inspired design and had previously lived in the city of Siatama, Japan. After returning to the UK she brought back her love of Japanese design, food and culture and wanted to include that influence in her new family kitchen.
The couple, who are keen cooks, briefed us to design a Japanese-inspired bespoke kitchen with a Scandi-modern look, which included a large statement island, plenty of storage, a cabinet for their most-used ingredients and a bespoke piece of furniture in the same space to display their treasured Japanese artwork and artefacts.
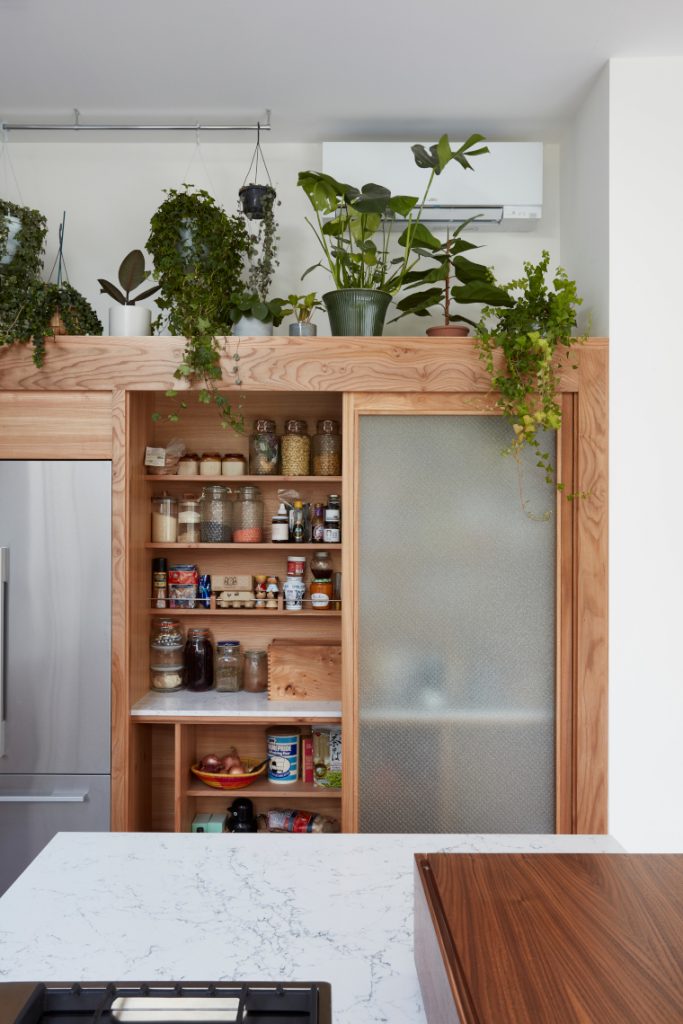
What was your starting point for the kitchen? Drawing on my experience of Japanese craftsmanship, from my extensive travels and research in the country, we chose to combine traditional Japanese cabinet-making traditions with a quintessential British timber – Elm. We sourced the timber in raw planks with the bark still attached – we then machined, jointed, and hand-finished the wood to create this unique project.
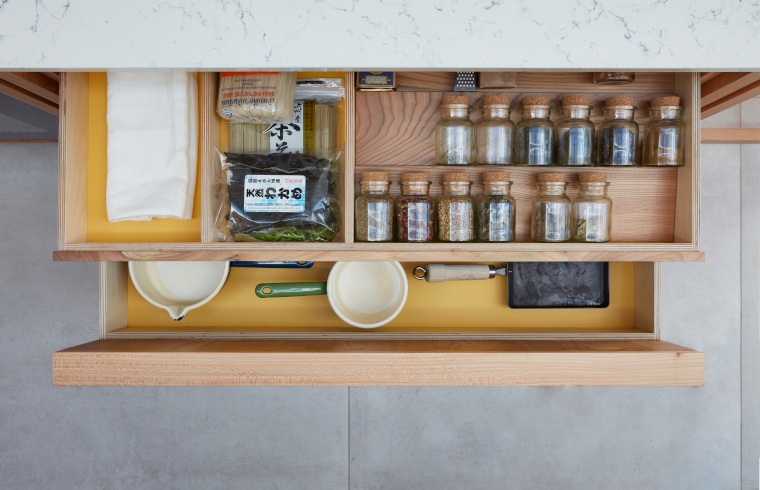
Tell me about the materials used? The inclusion of the large statement island includes a bespoke walnut Island Box – a useful ‘go-to’ set of cooks drawers so the family can easily access often-used utensils and knives whilst cooking on their hob. We included other personalised details such as the integrated bespoke notch in the island box which allows the family to place a smartphone or iPad that rests at the perfect angle to follow a recipe online or make a video call.
We chose yellow vinyl to line the base of each bespoke drawer which includes a knife block and a special spice drawer.
The eye-level pantry with obscured wired glazing answers the brief for the family to have access to their most-used equipment and food in one single place. The island drawer fronts have a wooden chevron design to add texture and help blend the space between the kitchen and living area. This detail also catches the light and makes bright and shaded areas in the kitchen.
White Attica Caesarstone worktops complete the design, which bounce light around the space and highlight the organic tones in the wood.
What was the biggest challenge in this kitchen project? The new extension space had very high ceilings and stretched across the rear of the property so it was important to create a kitchen-living space that had a sense of atmosphere and intimacy. To answer this we included biophilia features within the cabinetry such as the indoor herb garden, a Japanese plant display and a bespoke hanging light over the island that is covered in Japanese washi paper to create different zones, interests and ambience in the space.
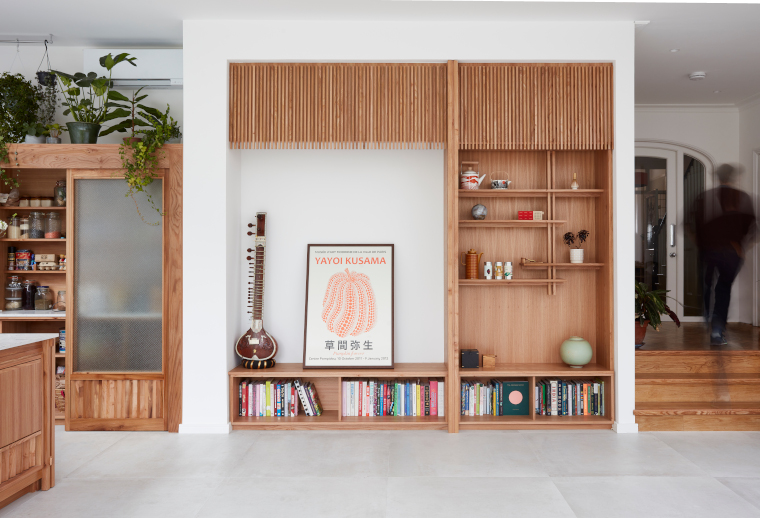
What is your favourite design feature? Paying homage to Japanese cultural beliefs, we based the island legs around the traditional Japanese measurement of the Sun so each leg was precisely 3x3cm. We also created the island design to be open-ended with a wood worktop to provide a casual dining, coffee and homework area for the family.
To house the owner’s art collection, books, ceramics and artefacts, we extended the Japanese theme into the living space within the extension and designed a contemporary Tokonoma display, otherwise known as a modern home shrine, that is typical in many traditional Japanese homes.
We commissioned Japanese-inspired pottery pieces from Liverpool-based ceramic artist, Attila Olah, who is also heavily influenced by Japanese craftsmanship and ceramic design. His flared vases, carafes, stoneware bowls and plates in a range of natural and blue tones provide the finishing touch to this unique and special project.
Visit the H. Miller Bros website by clicking here And for more real kitchen projects click here
