With so many great kitchen suppliers out there, how do you choose the right one for your project? Let’s ignore glossy brochure photos for now and even swerve perfect showroom displays. Instead, here is a selection of real kitchens to give you a taste of what’s available.
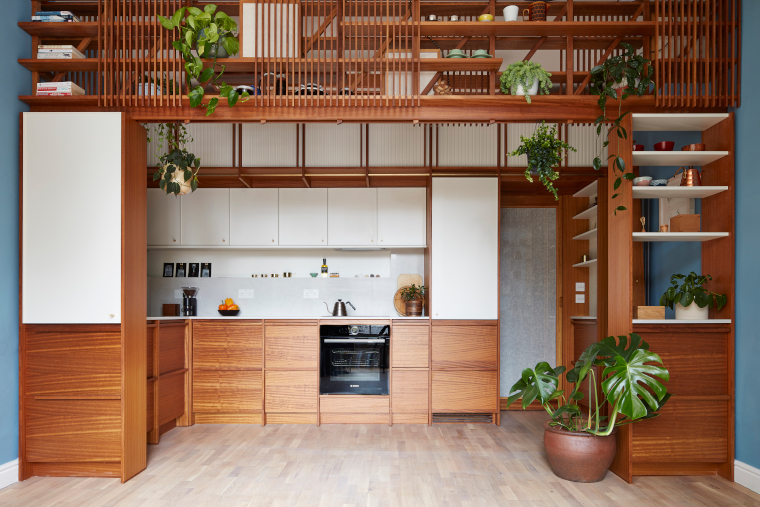
H Miller Bros – The brief for this real kitchen was for ‘a huge piece of furniture’. To achieve this goal Hugh Miller, of H.Miller Bros, approached the design from the details outwards, starting with the cabinet doors.
As the kitchen was to be over three levels, rather than the traditional two, and because Hugh wanted to articulate the idea of ‘furniture’ rather than ‘kitchen cabinets’, he designed three complimentary cabinet doors, each with its own personality.
Door pulls and pan hooks were made from hexagonal brass rods. A slim shelf above the splashback provides a place for kitchen essentials like salt and oil. But, the key detail is the truss shelf that spans the open side of the kitchen. This piece of Japanese-inspired design gives space for the client’s collection of Asian ceramics and for H Miller Bros bespoke Japanese shoji paper lanterns, which light the space.
Worktop: Caesarstone. Cabinetry: Iroko, birch ply. Appliances: Neff
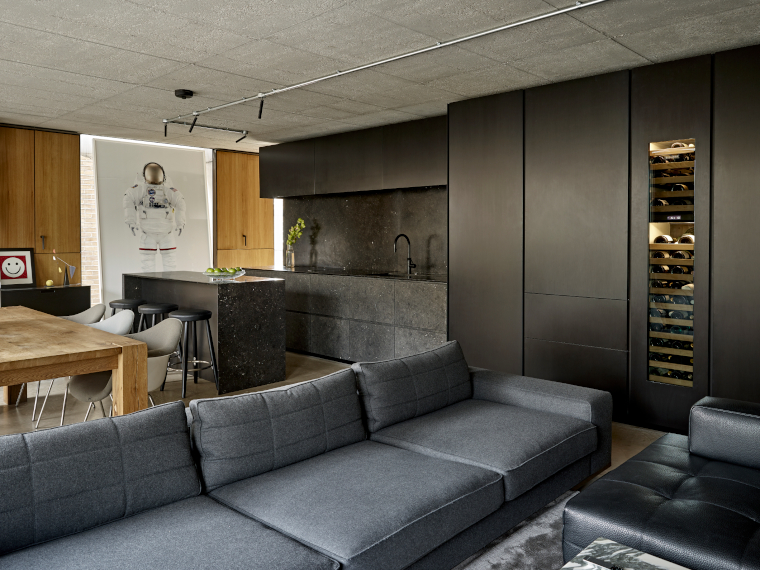
Minotticucine- The clean, minimalist lines of Minotticucine appealed to the client, for this modern, open plan apartment.
Minotticucine suggested black burnished aluminium tall cabinets, with pocket door systems to hide all the functional elements of the kitchen. These are combined with solid stone fronted base units. With the same stone for the worktop and continuing as a wall cladding to give the kitchen a monolithic look. The Fossil Noir stone has small real fossils embedded in it, which adds to the interest. And, by using varying textures of the same stone across different elements, adds depth to the design.
With careful space planning, Minotticucine managed to accommodate all the appliances the client wanted, and yet still give him enough storage within the area. The style and materials of the kitchen were chosen to complement the finishes used in the architecture of the building.
Materials: Brushed black, solid aluminium doors. Worktops: Fossil Noir natural stone. Appliances: Sub-Zero, Gaggenau, BORA and Quooker.
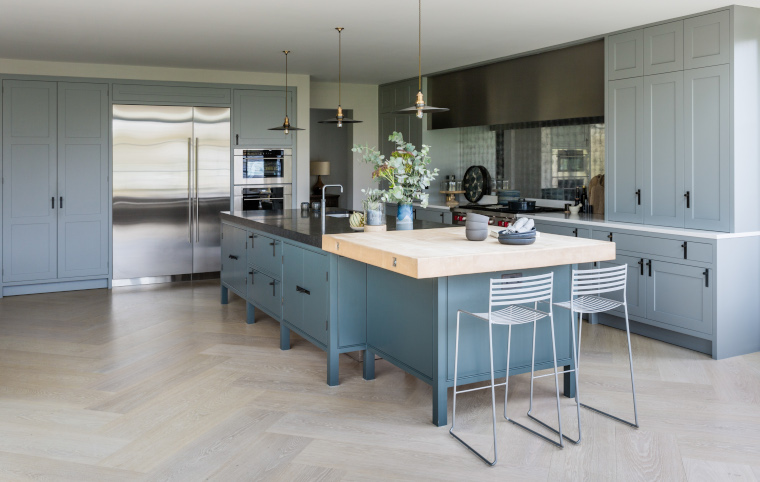
Mowlem & Co – Mixing Shaker, Scandinavian and contemporary British design principles, this family kitchen by Mowlem & Co offers rooms within rooms, including a walk-in pantry and boot room.
The cabinets are in a soft blue/grey combined with light touches of timber, a mirrored splashback and marble worktops.
The hand painted kitchen was installed in a modern orangery style extension. The island unit has a freestanding feel and is painted in Farrow & Ball Downpipe with Belgian black limestone worktops and industrial style handles. The unit includes a large semi-cantilevered breakfast bar with a bleached maple top for a butcher’s block feel. Mirrored plinths disguise the plumbing.
Appliances: Sub-zero fridges, Wolf ovens and hob, bespoke Westin extractor with twin motor. Handles: Buster and Punch
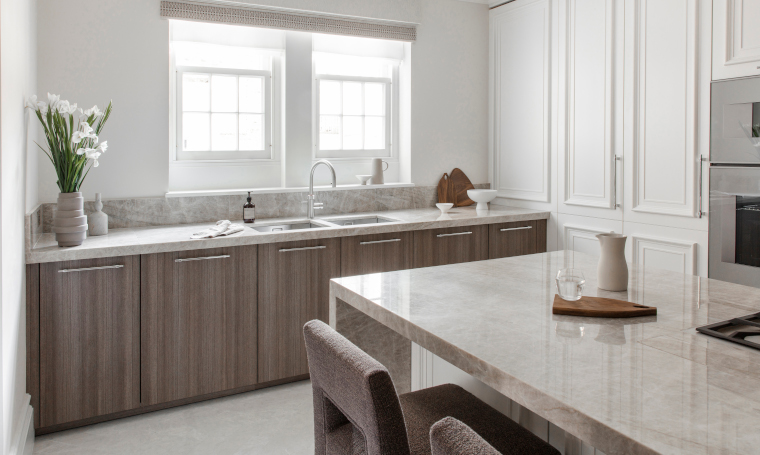
Eggersmann Design – After renovating their grade II listed home, the client asked Eggersmann Design to create a kitchen that blended effortlessly in. Eggersmann Design created a very raised profile door that looks more like decorative wall mouldings. This was combined with a flat grey oak veneer and glass cabinets to display the clients’ collection of ornaments.
Taj Mahal stone balances the warmer tones of the veneer, the light marble floor and the white lacquered profiled doors.
In what seems like a rare project nowadays, this kitchen is in its own room. The challenge was to create a functional space with lots of clever storage and display without letting the kitchen overpower the area.
Worktop: Taj Mahal quartzite stone. Appliances: Gaggenau, Quooker Flex tap. Handles: Armac Martin.
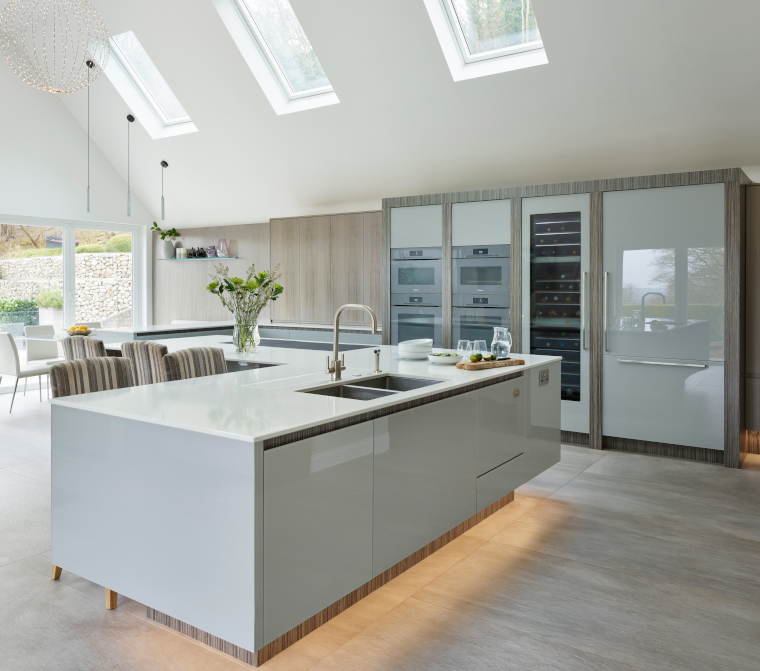
Simon Taylor – The clients wanted a clean, modern look for the family kitchen in their recently completed extension.
With plenty of space available, Simon Taylor designed an L shaped cantilever kitchen island and a floating L shaped cantilever peninsula, both with white glass fronts and featuring LED lights from beneath.
The units have 40mm mitred glass end panels that were created in the Simon Taylor Furniture workshop to provide a seamless effect. Tall units are in silver eucalyptus and vine tree bespoke veneers.
Worktop: Quarztform. Appliances: Miele, plus Fisher Paykel dishwashers, Zip boiling water tap
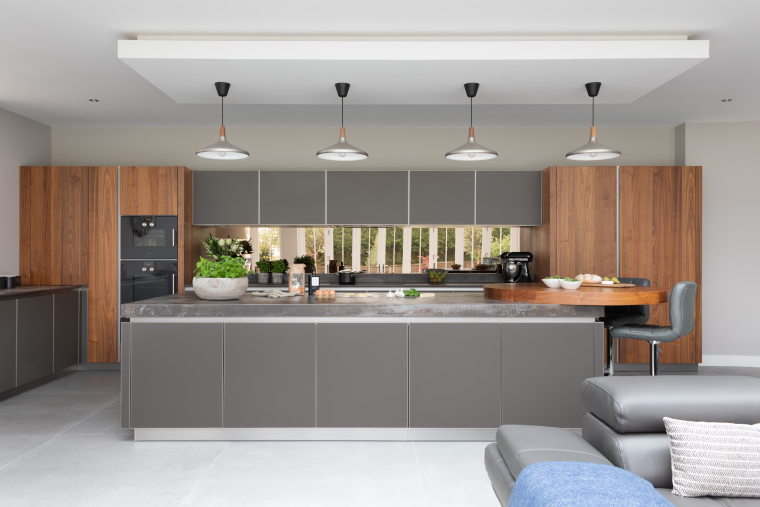
Searle & Taylor – As part of an open-plan extension to a detached house in Hampshire, Searle & Taylor were commissioned to design a timeless, modern handleless kitchen.
The company suggested matt glass door and drawer fronts in lava colourway for the island, sink run and overhead units. These were combined with oiled walnut veneer tall cabinetry.
Further additions include a bespoke 80mm circular walnut breakfast bar and a bar with bronze mirror back panel concealed behind pocket doors.
Units: Intuo. Worktop: Trillium by Dekton. Appliances: Gaggenau, Quooker Flex boiling water tap
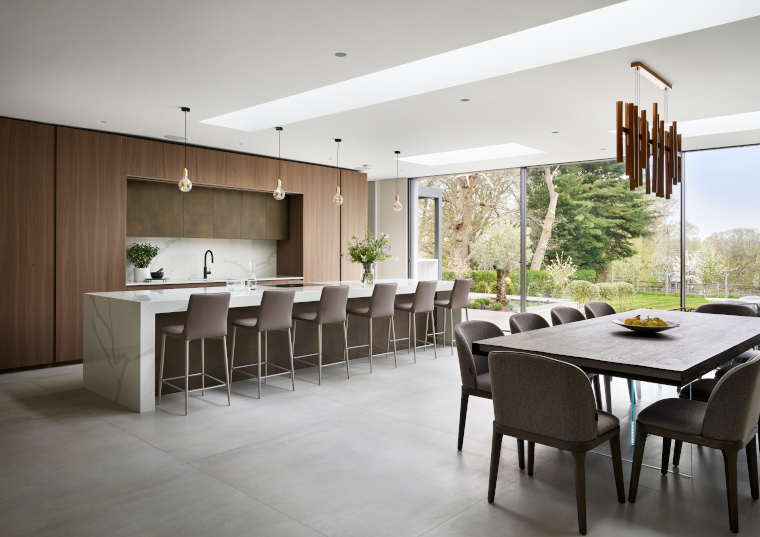
DesignSpace London – For this new build house, the client requested a ‘wow’ kitchen for a growing family.
With plenty of space to play with, the designers created a large island that lends a degree of theatre to cooking. And, as the clients wanted the main kitchen to have a simple, symmetrical layout, the working elements are concealed from view behind veneered pocket doors.
A separate ‘spice’ kitchen was also created as a backup working kitchen and for the dirtier/messier cooking tasks.
Units: Modulnova BLADE + MH6. Worksurface: Stone Italiana – Golden polished composite stone. Appliances: Gaggenau, Siemens, Quooker tap
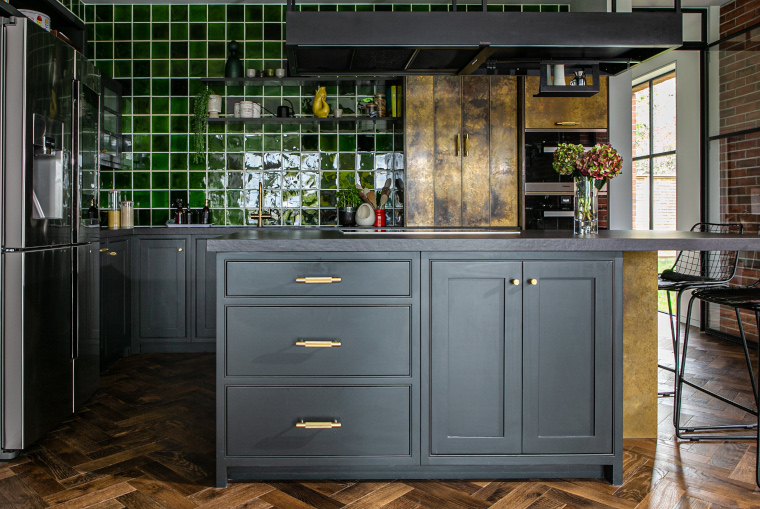
The Main Company – Despite being a new build, the design for this house was influenced by local agricultural and industrial buildings. The Main Company worked closely with the homeowners to design a social kitchen space that would remain in-keeping with the property’s Victorian heritage and character.
Fluted glass wall units are set above off-black cabinetry and a dark worktop. A striking first impression is achieved through the use of green gloss tiles which work well with the aged brass used on the larder unit and under the island.
The Falmec extractor hood and Crittall style doors help create the industrial style the client was hoping to achieve.
Handles: Buster & Punch. Extractor hood: Falmec
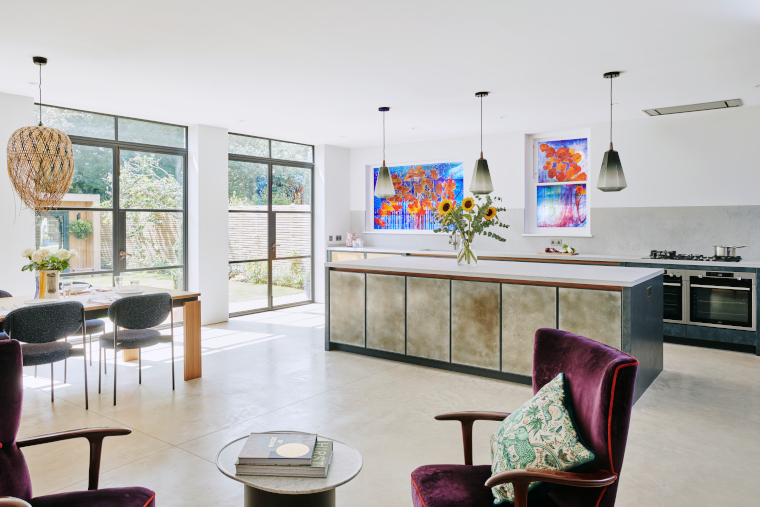
Ledbury Studio – The client wanted a minimal look to the kitchen to provide a backdrop to her art collection and stained-glass windows.
To achieve this, Charlie Smallbone, founder of Ledbury Studio, used aged, hand-finished solid zinc doors on the side of the island facing the room. Elsewhere, the cabinetry features a paint-effect created onsite by Ledbury Studio’s resident artist Emma Culshaw Bell.
All cabinets are handleless to create a sleek, unfussy look with two sets of natural oak drawers, with exposed dovetail joints, to inject a craft-inspired vibe. Concrete effect worktops were chosen to complement the concrete flooring plus Crittall patio doors to complete the industrial style of the kitchen.
Worktop: Airy Concrete from Caesarstone
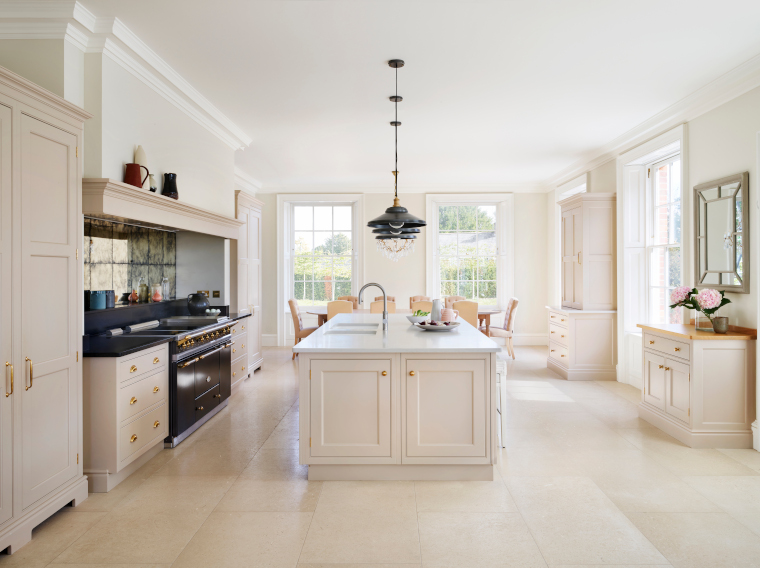
Martin Moore – The owners of this new build home asked Martin Moore to create an ergonomically designed, spacious kitchen to entertain on a large scale while also functioning for family life.
Martin Moore placed the kitchen in the centre of the open-plan space, with a formal dining area at one end and casual living area at the other. The layout was heavily influenced by the style and placement of the large sash windows.
With only one full length wall to accommodate all the essential elements of the kitchen, emphasis was placed on the island which houses a double sink, dishwasher and under-counter freezer drawers.
The cabinets are in blush pink with handles in unlacquered brass.
Cabinets: Martin Moore New Classic. Worktops: London Grey quartz plus Nero Assoluto granite on the cooking run.
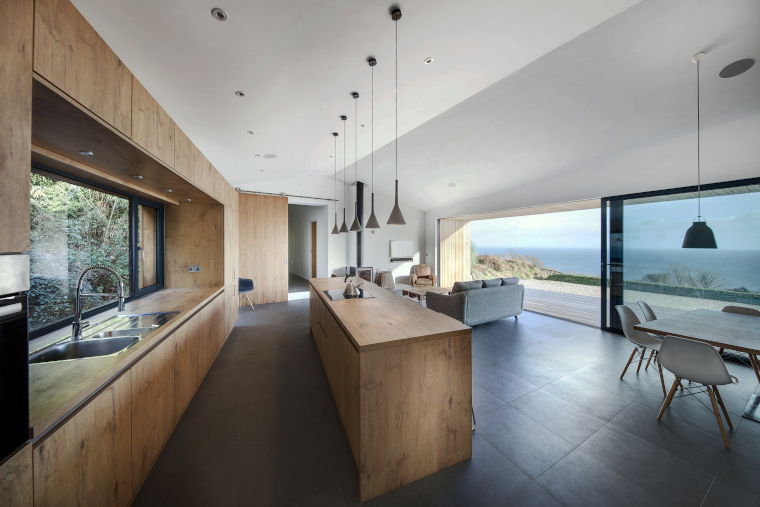
The Myers Touch – AR Design Studio built this cliff-top holiday home in Dorset and called on The Myers Touch to create the kitchen.
To mirror the larch clad, wood cabin exterior of the house, The Myers Touch kept it simple, with a run of cabinets in wild oak laminate.
The hob is set into the island, so that whoever is cooking can still look out at the fantastic sea view.
Appliances: Siemens and Bosch. Sink and tap: Blanco A La Carte. Worktop: Wild Oak Matt laminate
If you enjoyed Real Kitchens, you may also like My Favourite Bathroom Showrooms
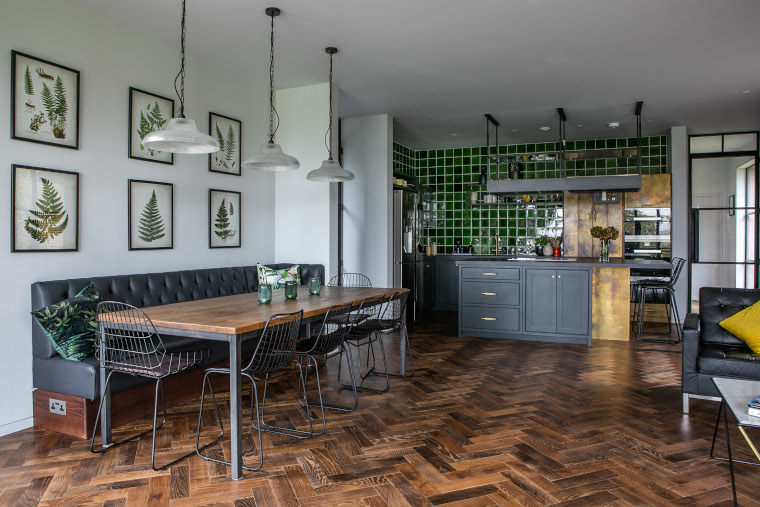
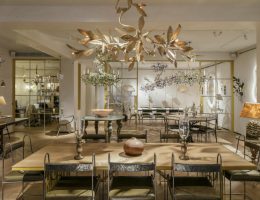

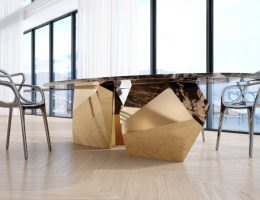
[…] Read the full article here. […]