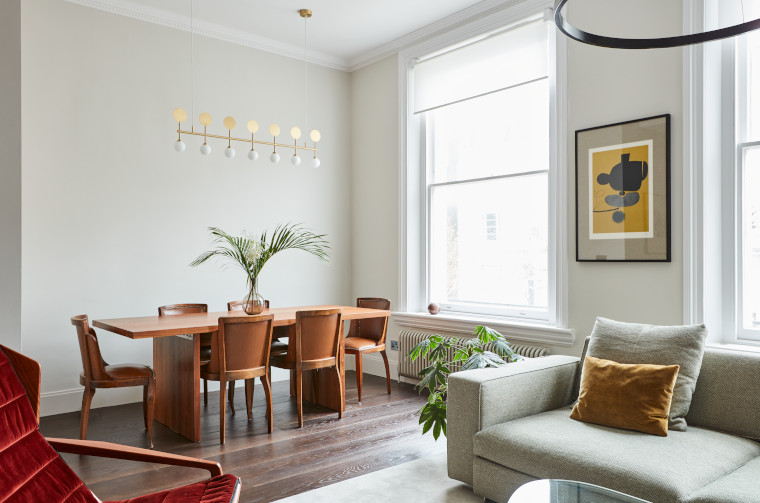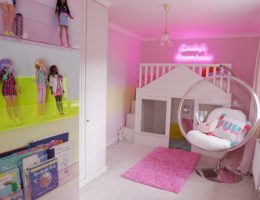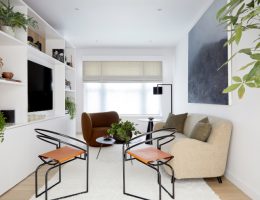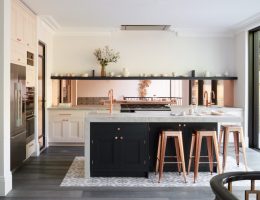Sidika Owen founded Studio Sidika in 2015 after a decade long career in investment banking. Here she shares a recent project she completed in Notting Hill
Can you tell me a bit about the property? The property is a two bedroom apartment on the second floor of a beautiful Victorian building on Pembridge Crescent in Notting Hill.
Who was your client for this project and what was their brief? The client was a lovely couple William and Gabriel. William is half German and half English and works in luxury goods and Gabriel is Brazilian and works in digital branding.
William had purchased the apartment in the early 90’s and had done a light renovation himself. This time he wanted to go with a professional.
The flat was in urgent need of renovation. There was also a damp issue in the bedroom. I was commissioned to work up a complete renovation, including architecture and design for the 80 square metre apartment.
The clients love modernist furniture and wanted the space to be maximized for storage and entertainment. They wanted to have more storage throughout but especially in the master bedroom as they love fashion. They wanted the concept to be masculine, seductive but also warm and welcoming.
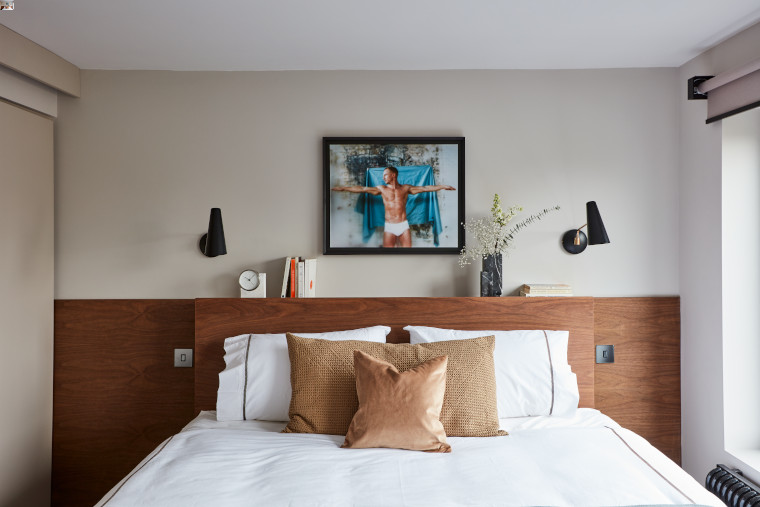
What was your starting point for the interior? They liked the Standard Hotel in NYC a lot so that was the starting point when putting together the concept. I had a great communication with the clients and I managed to “get them” and pin down a look and feel that felt exciting to them.
How did you decide on the colour palette? I chose dark smoked oak flooring with light rugs to give a chic and masculine feel to the space. We then warmed the scheme with a lot of walnut bespoke joinery and panelling. And then added touches of ochre and dark greens.
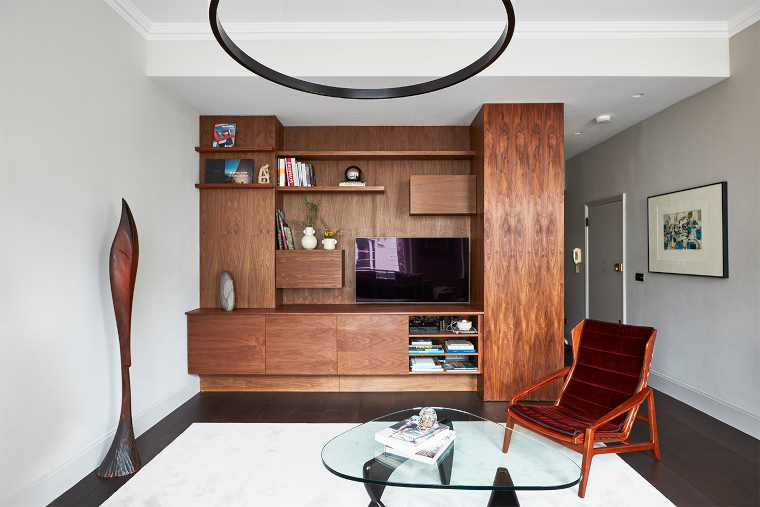
Did you specify any bespoke pieces for the project? I specified all the bespoke joinery, namely the media unit in the living room and the bed in the master bedroom which has integrated storage in the headboard.
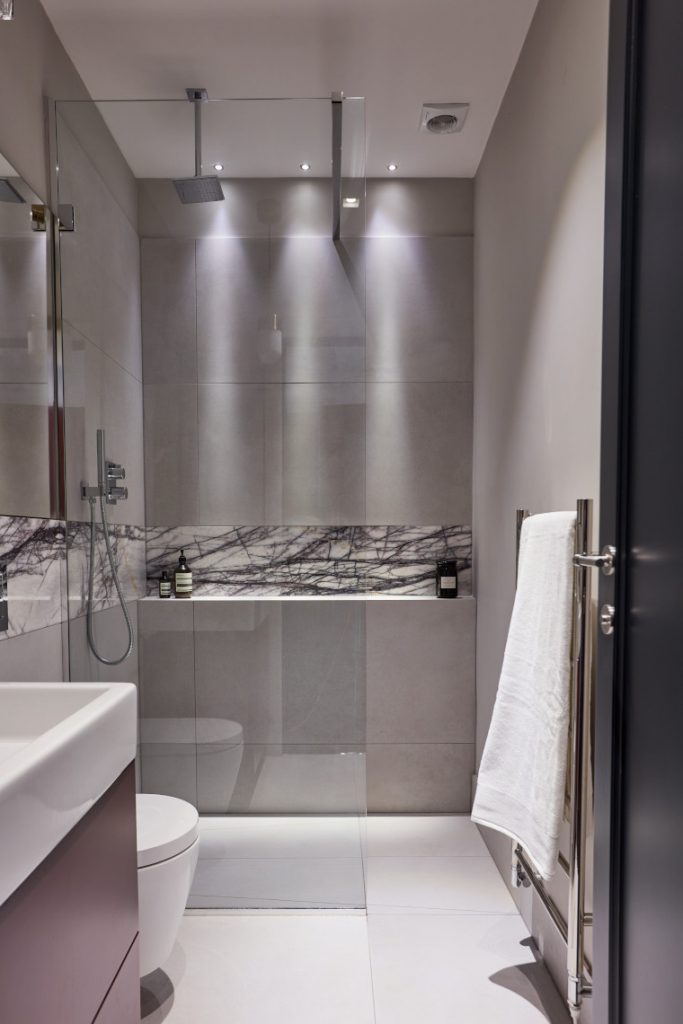
What was the biggest challenge? The bathroom re-design was challenging as it was tricky to move the waste pipe in order to move the loo. There were also gas pipes and the fuse board which had to be hidden within that media unit behind that wall.
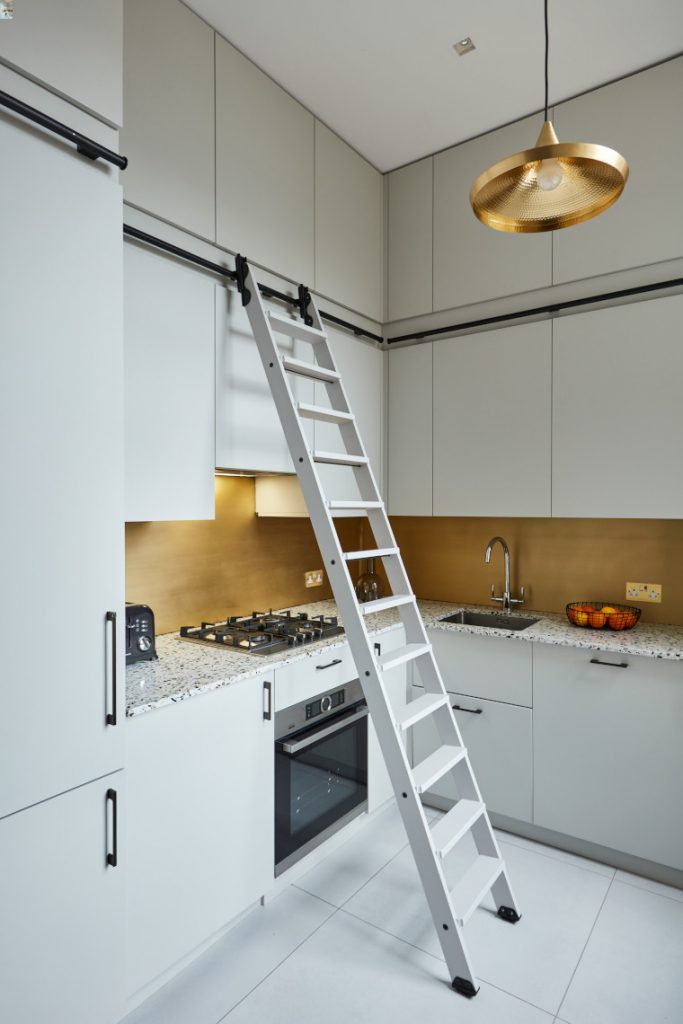
What is your favourite design feature? I love the library ladder we designed in the kitchen to access a third level of cabinets making use of the soaring high ceilings.
Sidika is a member of the BIID, you can visit her website here and click here for more inspiring projects
