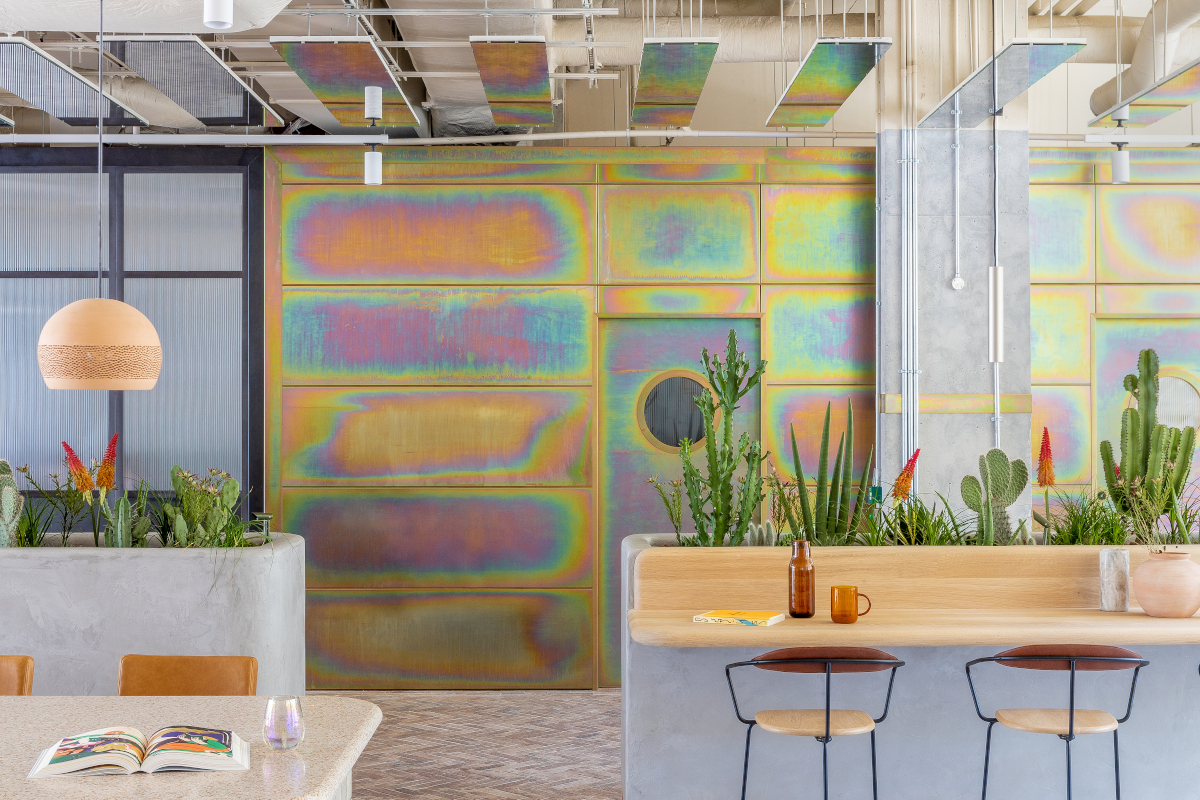Step inside Bermonds Locke, the home-meets-hotel development in Bermondsey. I was intrigued by the imaginative use of repurposed materials
The Bermonds Locke apart-hotel opened this autumn with interiors by Alex Holloway and Na Li, co-founders of interior architect studio Holloway Li. Locke hotels are designed to be self-sufficient hideouts aimed at a younger customer and for this project the studio looked to highlight the circular economy by repurposing construction site materials.
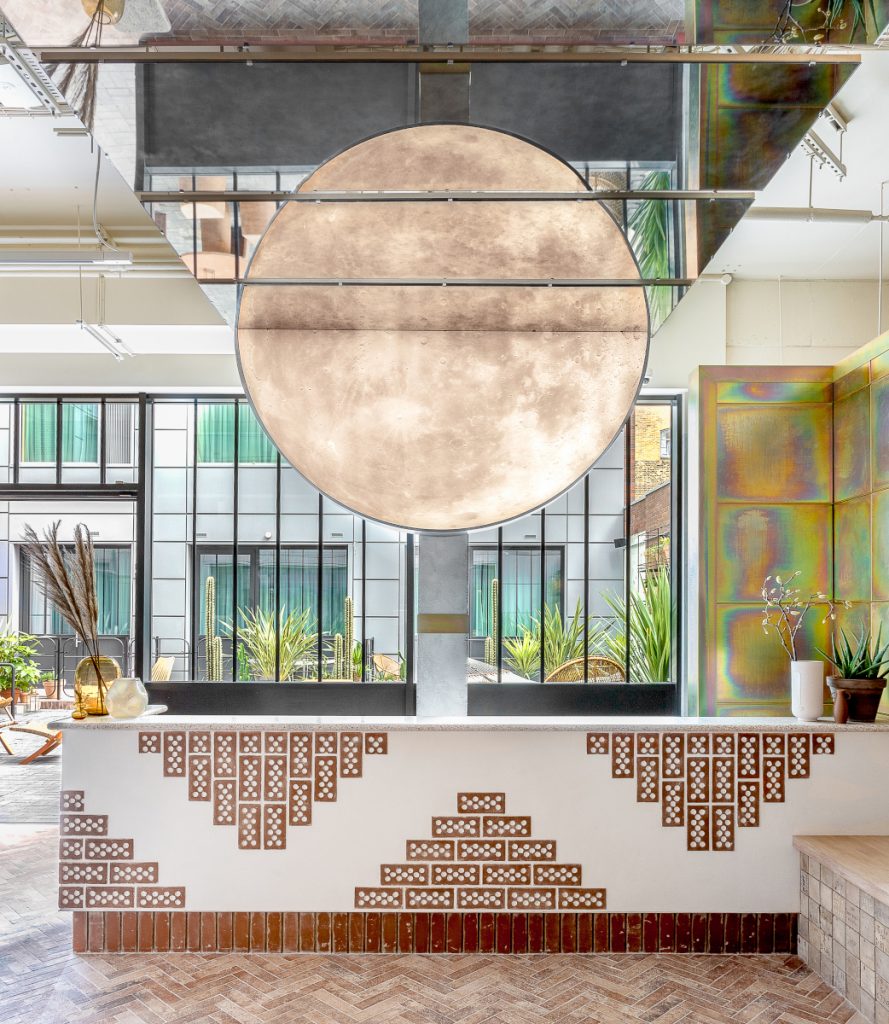
The new 143-room hotel, set over seven floors, is located just south of Tower Bridge. The ground floor is designed to serve the local community, with a free-to-use co-working space in the reception/lounge that faces out onto the building’s Tower Bridge Road façade. The café serves directly out onto the street whilst also catering for the co-working area and there is a meeting room available for hire.
On the opposite side of a central, external courtyard, there is a restaurant and bar at ground floor level, which is the new location for The Dairy, by chef Robin Gill. The full-service restaurant will face out onto a new public square that provides dedicated pedestrian only access to the busy nightlife of Bermondsey Street.
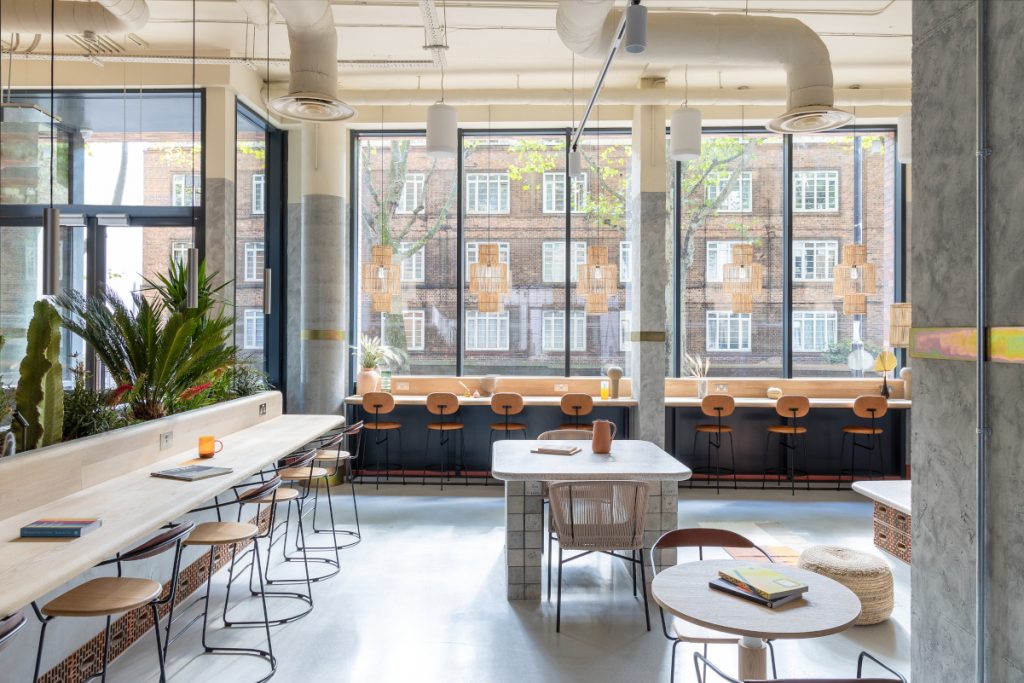
As the inspiration for the design was the Mojave Desert, Holloway Li brought the gradient of the desert sunset to South London, with rooms on the upper floors dipped in blue, beige and grey hues and saturated vibrant reds on the lower floors. The studio designed bespoke modular sofas handmade from sand mixed with resin lay-up to recreate the desert’s tonality. Rough-sawn timber floors will develop a patina of steps trodden.
Designed to be lived in, each individual studio is equipped with a fully functional Smeg kitchen and laundry facilities, giving guests the flexibility to stay, undisturbed for anything from one night to three months.
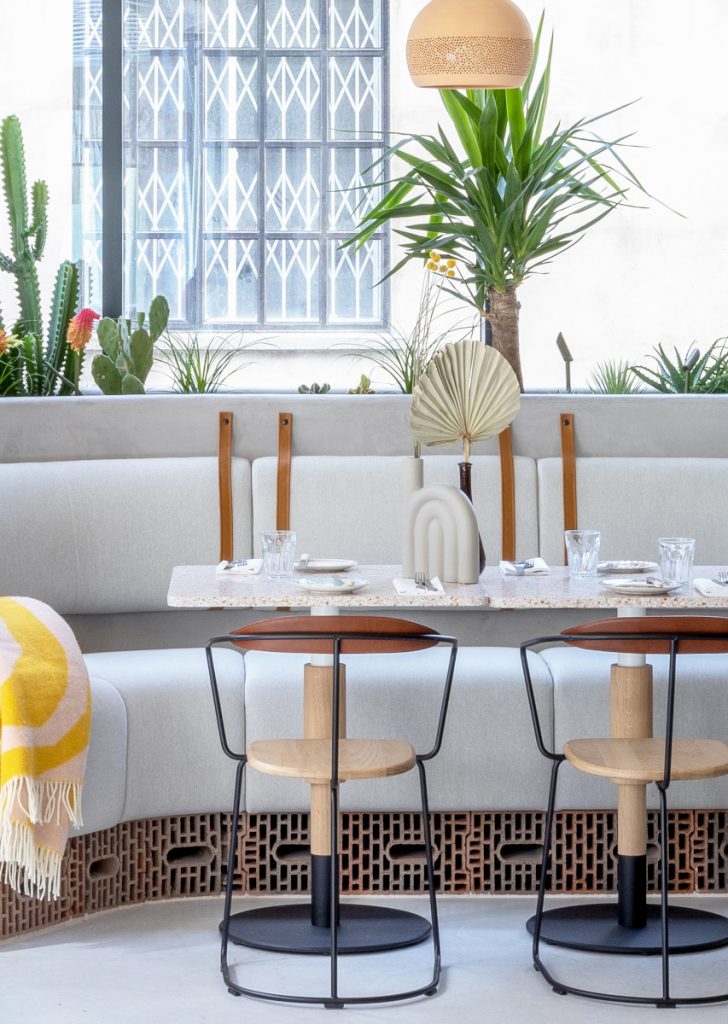
Holloway Li curated a living experience carved out of repurposed construction site materials – harnessing upcycling potential to create bespoke furniture and interiors that now adorn the studio rooms, bar and restaurant, co-working spaces, gym and yoga room. These include: concrete testing cubes, destined for landfill, used for table plinths; steel rebar, used for bespoke ironmongery such as bed frames and bar gantry; insulated clay bricks and engineering brick used for decorative elements; and zinc passivation used to create iridescent effect on sheet metal cladding.
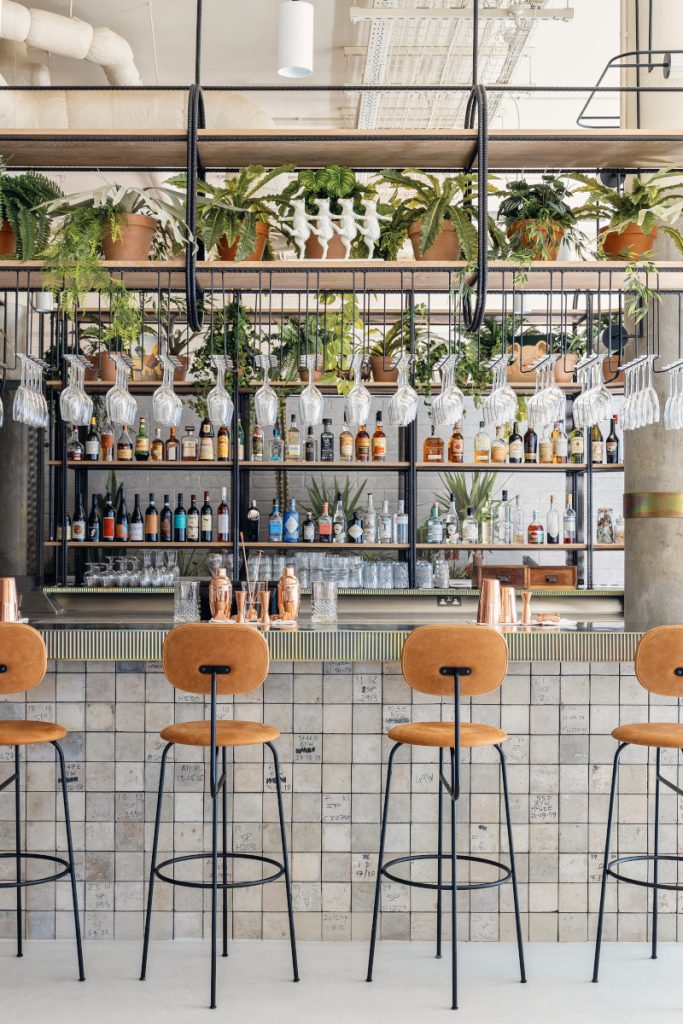
I asked the duo to talk me through the project, including their starting point for the design and any particular challenges they had to face.
What was on the site previously?
Alex:The host building was actually a concrete shell of a former office block (never been occupied) which formed the perfect raw blank canvas to build our vision.
What was the client brief?
Alex:Locke came to us with the idea of creating an urban oasis with a nod to Californian cultural themes – their brief was inspired by a recent trip to the Mojave desert and a stay at Joshua Tree – paying homage to such a natural wonder in both aesthetic and eco responsibility.
Who is the target user?
Na: Locke’s younger, more dynamic, country-hopping demographic. A typical Locke guest might stay for 10 days and we definitely had to consider this when tapping into the guest experience.
What was your starting point for the design?
Alex:We wanted to create something unique on the London hotel scene that resisted reference to the vernacular tropes of London heritage – instead carrying an unconventional visual character. Whilst our inspiration was definitely rooted in the Mojave – recreating the tonality and texture of the desert – we decided to hone in on the psychedelic experience and this is where we took many of our aesthetic and material cues.
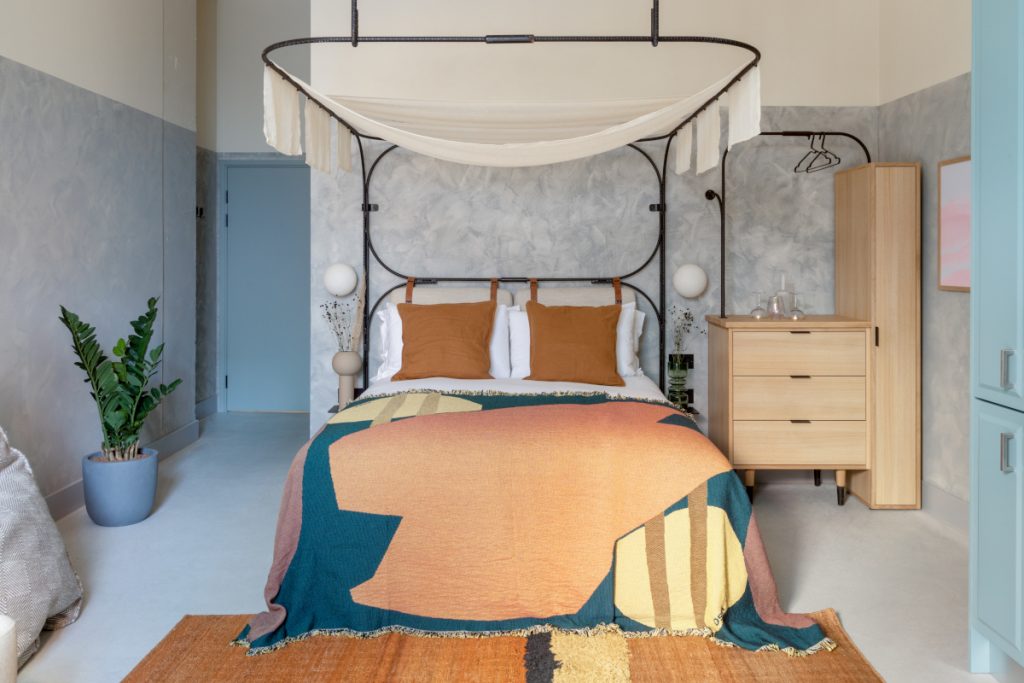
Were there any particular challenges you had to overcome?
Na: A defining character of the Locke experience is to have all living functions (live, eat, sleep, wash) in one hotel room. The challenge is to create a sense of separation and delineation between them – something we have all found difficult in recent times.
Another challenge would have to be the structure of the building, which doesn’t lend itself naturally to a hotel conversion. There was little repetition across the floorplans and levels so we designed 53 unique room types (whereas a typical hotel has about 8!)
What is your favourite feature of the design?
Na:Without doubt the co-working space, primarily because of the success of the two design set pieces – the mirror installation and the iridescent cladding we developed. Both Alex and I really enjoy pushing the boundaries of material innovation – in this instance through the industrial process of zinc-passivation. The metal-dipping process forms a patina, embedding the rainbow and colours of the sky into the hotel’s DNA.
What did you enjoy most about this project?
Alex: We’ve loved working with Locke, who really suit and support our approach and aesthetic – we are design chameleons, happy to work to different briefs so long as we have the freedom to design with imagination. Locke never shied away from any of our ideas, placing trust in us as a fledgling design studio and ultimately giving us the confidence to create and innovate.
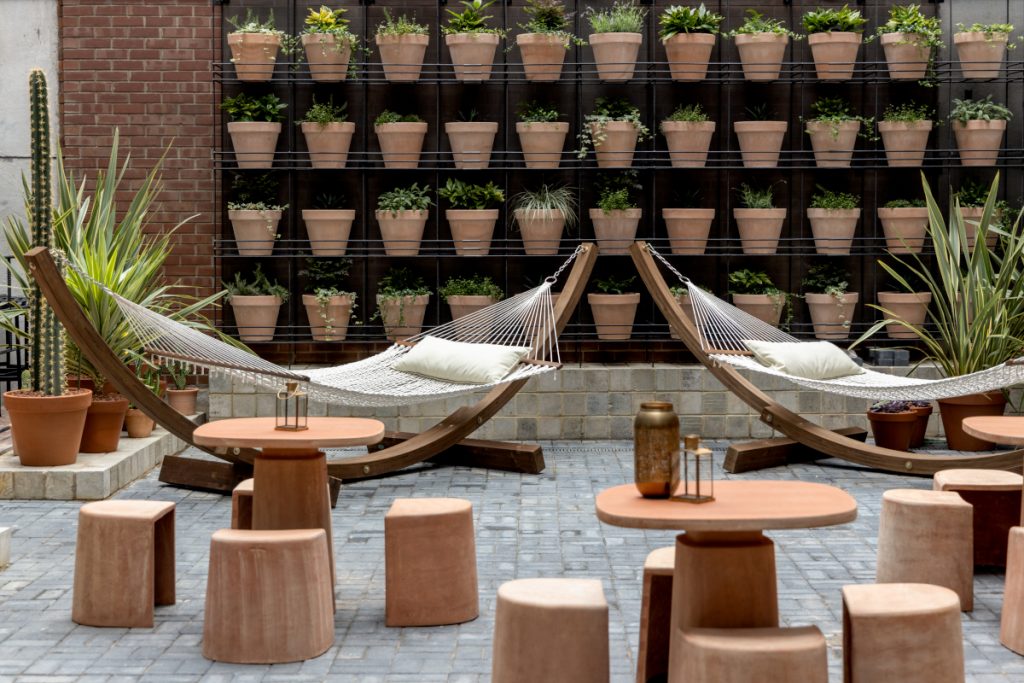
Looking at the finished project now, is there anything you would have done differently?
Na: We would have liked to push the boundaries further with recycling or upcycling. We believe re-use and vintage will become a more prominent approach in commercial fit-out in years to come due to sustainability becoming a central imperative in the design process internally. We want our studio to be central to this conversation going forward. We can always do more to be sustainable, and it shouldn’t be seen as a secondary consideration.
