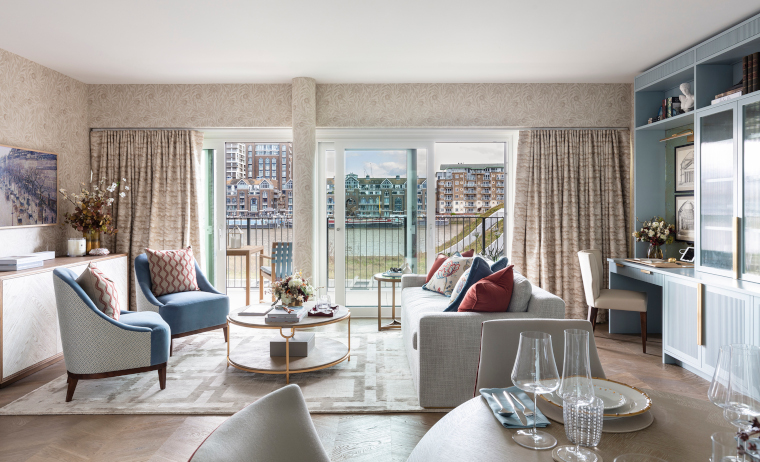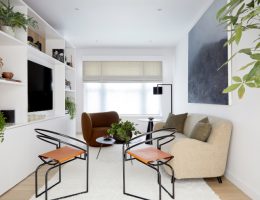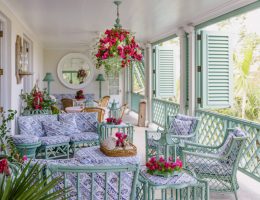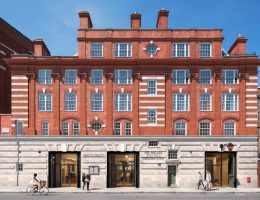Riverstone has launched prime, later living apartments for the over 65s in Fulham. I caught up with Chris Dezille, founder of Honky, to discuss the interiors
What was your starting point for the Riverstone later living apartment? The starting point for our project with Riverstone was understanding the client and their purchasers. Later living is a growing sector, we are all ageing and populations are increasing. Riverstone is an interesting and exciting opportunity for over 65s living in Prime Central neighbourhoods who don’t want to compromise on location or quality – and the design and interior of their home should be no different.
These living choices and decisions are now, more than ever, being made by over 65 purchasers. Their motivation is to continue to live in desirable locations, alongside like-minded individuals and with all the amenities that Riverstone provides. This is unique to later living in London and families are able to stay connected, whilst also maintaining their independence within community driven neighbourhoods.
At Honky we were able to understand that most of Riverstone’s purchasers want a fresh design and feel to their home. Moving is always a very personal and emotional experience and it was important to us to design spaces that could honour and display a lifetime of possessions.
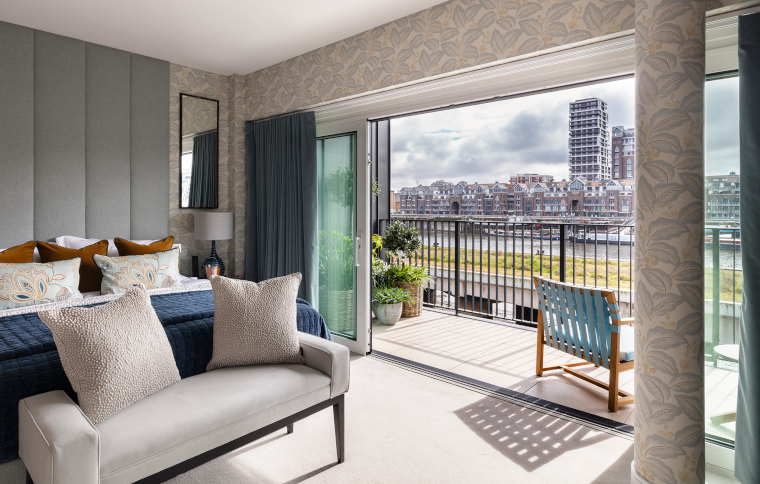
Can you talk me through your product choices? The briefing to Honky with future Riverstone residents have focussed on the demand for quality. As part of our vision and design we have worked closely with local furniture suppliers, such as Andrew Martin and Robert Langford, to create bespoke and unique items.
Wallpapers and fabrics have all been inspired by traditional designs by 19th century British textile designer, William Morris. These renowned and iconic designs have been set alongside embroidery patterns from his daughter May Morris and are now curated with a modern twist as part of contemporary collection by the quintessentially British interior brand, Sanderson. These fine details and patterns, entwined with heritage colours in an array of different hues, create a distinct yet subtle balance of sophistication through the home.
In the living space, residents and their guests are welcomed with a floor-to-ceiling display cabinet, designed using rippled textured wood, bronzed mirror and brass fittings, to create a functional yet beautiful statement feature. This unique piece of furniture, compact areas for bar and desk area but still allowing for ample storage behind obscure glass and on open shelves. Great thought and detail has gone into each piece of furniture to ensure it discreetly works harder in both style and storage offering.
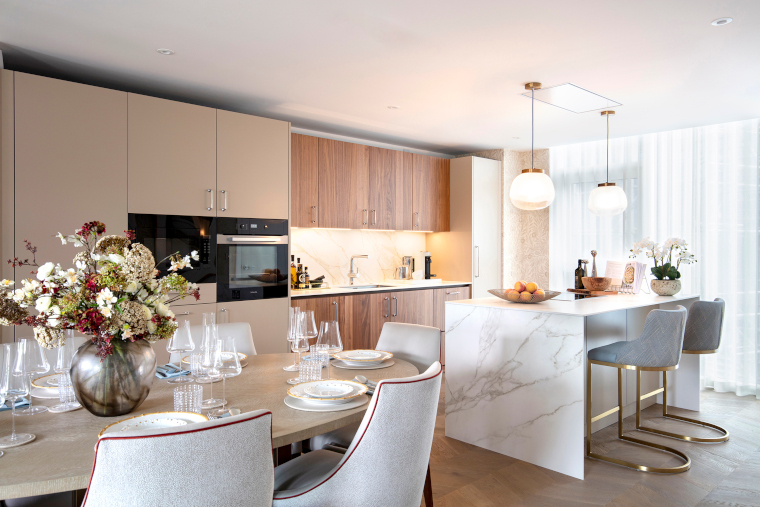
Tell me about the colour pallet. A sophisticated design colour palette has been curated based around a grey green concept. This palette combines popular tones of green – including sage, olive, avocado, evergreen and forest – diluted with softer mixes of chalk, slate, pewter and fossil greys. The result of this combined hue symbolises balance and harmony of the natural world.
A neutral paint palette can instantly make a room feel cosy and comforting, therefore we have sought to integrate warm neutrals further bring warmth and versatility into the home. For a pop of colour, blue accents on the chairs and joinery add character and depth to the neutral base palette.
The main reception room was decorated in a muted neutral wallpaper Orange tree from the Chiswick Grove collection, which is based on the original hand blocks of a Walter Crane Design. Orange Tree has the feel of an enchanted forest and has a timeless and refined country style, creating a continuation and relationship with nature throughout the home.
Furthermore, bedrooms have been designed to offer a sanctuary away from the continuation and stresses of modern living. We chose green as the primary tone to emote the colour of spring, of renewal and rebirth.”
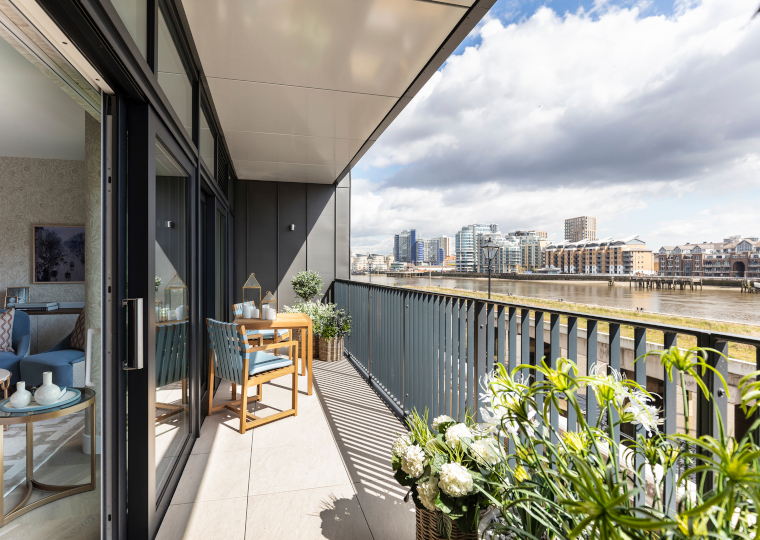
What are the key considerations when designing an interior for the over 65s? The key considerations when designing a home – for any age – is to never presume anything. Designing for over 65 living is interesting and arguably the most exciting demographic as they have a lifetime of experience living independently, know exactly what they want and need and are passionate about what the next chapter could look like.
The Riverstone residents we have met are vibrant, outgoing, and active. Each individual, and home is unique and it is essential that we consider a range of options to meet their needs. Some residents may still be working, or may want a work space or study area for their own leisure and affairs. The flexibility and functionality of the apartment is just as important as the design, and as such it is important in our conversations with resident to ensure living choices are made available and tailored to each individual and their lifestyle.
A few examples that we have experienced include one client who does not want a large table for dining or entertainment while another would like to transform the second bedroom into a study and hobby room. Rather than hosting in their homes, both would prefer to explore what is on their doorstep with friends and family – such as eating at chef Robin Gill’s neighbourhood Italian, Maria G’s, at Riverstone Kensington, which will open this June .
A bit of background. Riverstone has launched two prime developments in Kensington and Fulham. Amenities include a library, bar, restaurant, cinema, spa and club room. The company also appointed geriatrician Dr Zoe Wyrko as its well-being director to ensure that the principles of living well are central to life at Riverstone.
(you may also enjoy this feature about designing interiors for the elderly)
