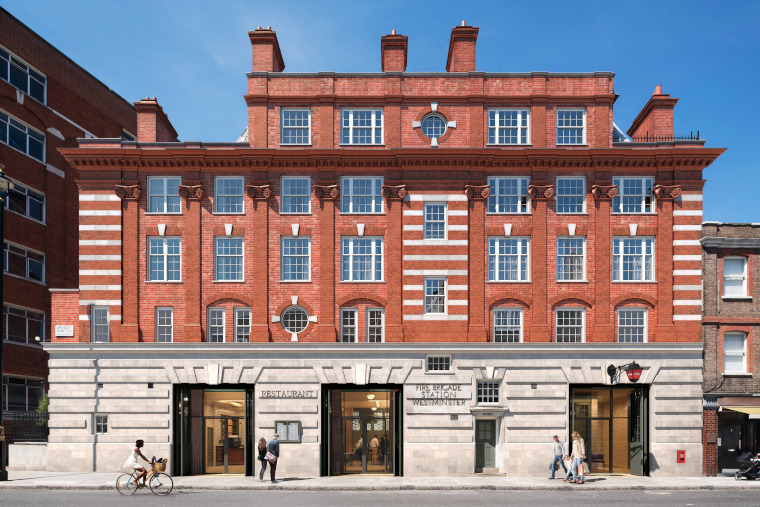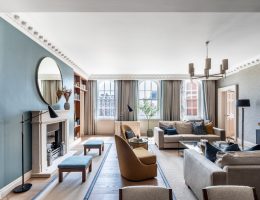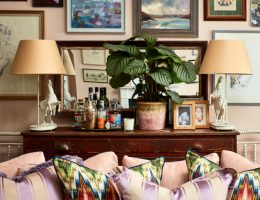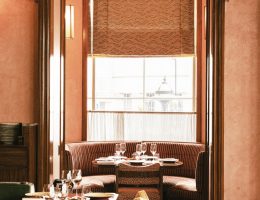I caught up with Laura Marino, founder and creative director at Studio L, London, to discuss how she repurposed a handsome Edwardian fire station into a collection of boutique apartments.
Can you tell me a bit about the property?
Westminster Fire Station (WFS) is our latest residential project, located in Victoria on Greycoat Place. It is a Grade II listed Edwardian fire station, housing six boutique apartments and an exciting new restaurant, Mathura, on the ground and lower ground floors, from Michelin starred chef Atul Kochhar.
We’ve also created a residents-only courtyard to the rear of the station and a brand-new building coined The Station House, which has 11 residences. The architects are Openstudio Architects, and the landscape designer is James Lee Designs.
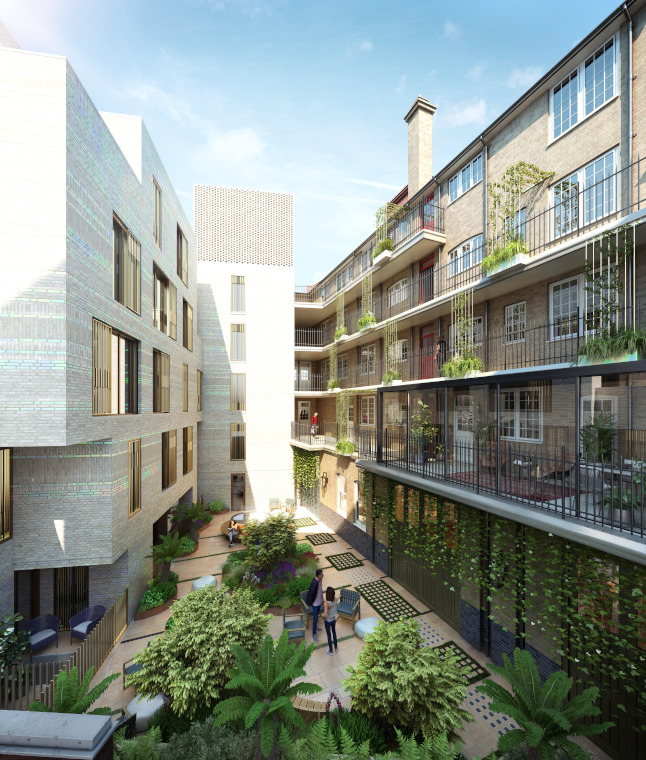
Who was your client for this project, and who is the target end-user?
The development manager is Alchemi Group, the company I co-founded in 2002. We are working in partnership with Singapore based developer Far East Orchard Limited, it is their first project in the UK.
The target end-user would be anyone wanting their home to have character and soul and a quirky and unique London vibe. They could be anyone from trendy Londoners to downsizers, someone looking for a London pied-à-terre and overseas purchasers looking to invest and live in a property that celebrates both heritage and design.
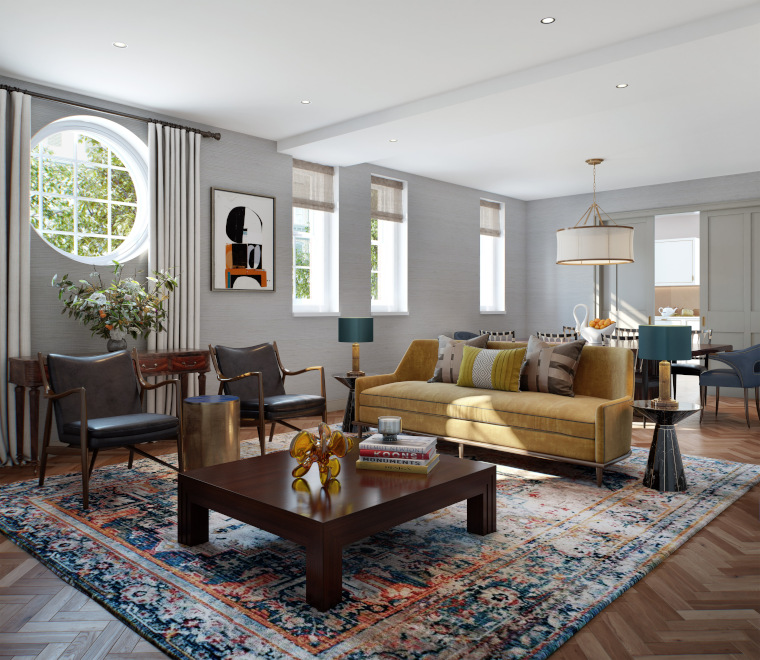
Which areas of the development are you responsible for?
As creative director of Alchemi, I came up with the overall development concept and chose the architect for the project. Under Studio L, London, we are responsible for the interior specification/design of the homes and communal areas of the two buildings. We worked collaboratively with London-based Architecture firm Openstudio Architects (OSA).
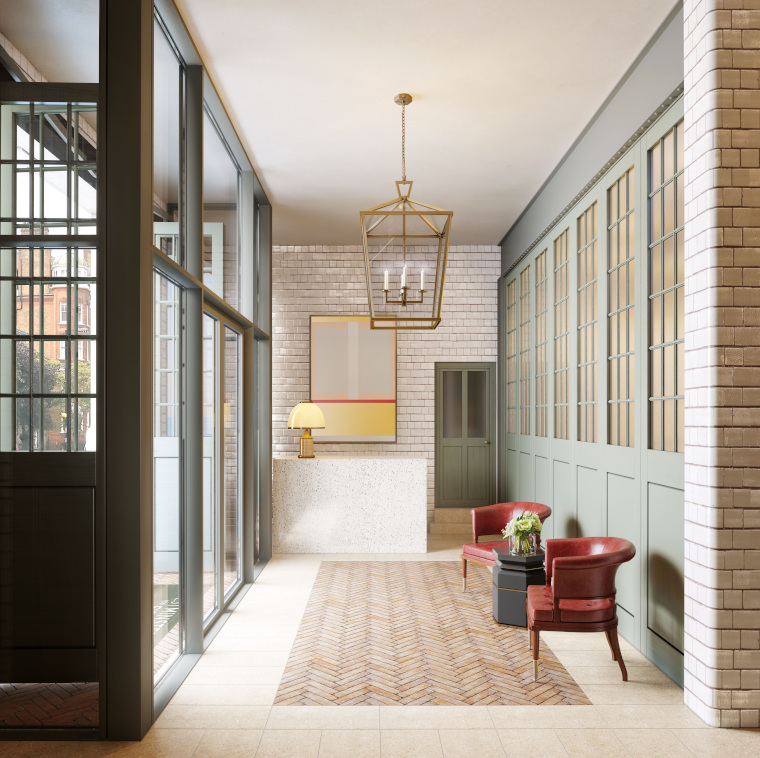
What was your starting point for the interior?
The starting point was the historic restoration and conversion of the fire station and the concept of marrying the old with the new with thoughtfulness and respect.
We heavily considered how we were going to integrate the history and charm of the fire station throughout the interiors and connect it to the brand-new build from OSA at the rear of the station. We knew we wanted to offer intimate and modern spaces that also invoked feelings of warmth and nostalgia. So incorporating and reinterpreting details from the building’s original design was an organic starting point.
For example, the original fire station had exposed industrial shower pipes in their communal bathrooms, so we outfitted the bathrooms of each residence with exposed shower pipes as well. The difference is, they are no longer purely functional; the fittings from Lefroy Brooks gleam like pieces of jewellery that have a real presence because of their striking antique gold finish, beautiful design.
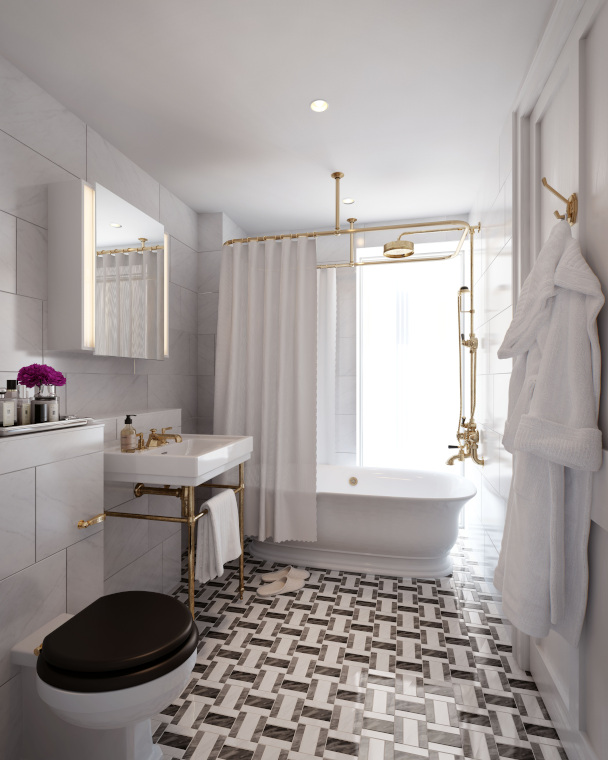
Were there any particular challenges you had to overcome?
The quirky layout of the existing fire station and the physical site constraints has meant that no two apartment layouts are the same but two. Each apartment is designed individually in its own right, and it was challenging balancing apartment amenities that are considered luxuries with functionality and flow. The positive result is that the development offers many options for future residents and some wonderful and unexpected spaces.
We and OSA also gave plenty of thought to maximising light in certain areas due to the development’s smaller site and specific pinch points. For example, wherever we could, we added skylights and extra windows to elevations, such as in the penthouse in The Fire Station. There, we ended up adding a charming circular window where the kitchen sink is. This way, when you’re washing up, you have a view of the tops of the Houses of Parliament and Big Ben. We also converted found roof space into a bathroom, and OSA added skylights to allow natural light.
The new Station House has three duplexes on the ground and lower ground floors. On the lower ground floor of the duplexes, we maximised light by playing with volume and materiality, giving them 4m high ceilings, windows and doors onto voluminous lightwells and skylights where we could.
The building’s materiality also helps reflect light into those apartments. OSA mimicked the horizontal banding detail on The Fire Station and reinterpreted it in a modern way on The Station House. Those bands are made in a custom white iridescent glaze to help bounce sunlight into the apartments, and we spent an extensive amount of time prototyping to get them just right. The banding begins from the lower ground floor, where it is stacked the densest, and as it travels up the building where the apartments get most light, it disperses.
How did you decide on the colour palette?
Well, for the base of the development, the hard finishes and joinery, it was a mixture of things. I was inspired by the station’s eclectic history, what it stood for and its residents. I also took inspiration from many of the original finishes we uncovered, and generally, I knew we wanted to create a timeless finish that would last.
For the show homes we are interior decorating, we wanted each one to have their distinct voice; therefore, we gave each one a concept we strictly adhered to, so the decor’s colour palette is different for each.
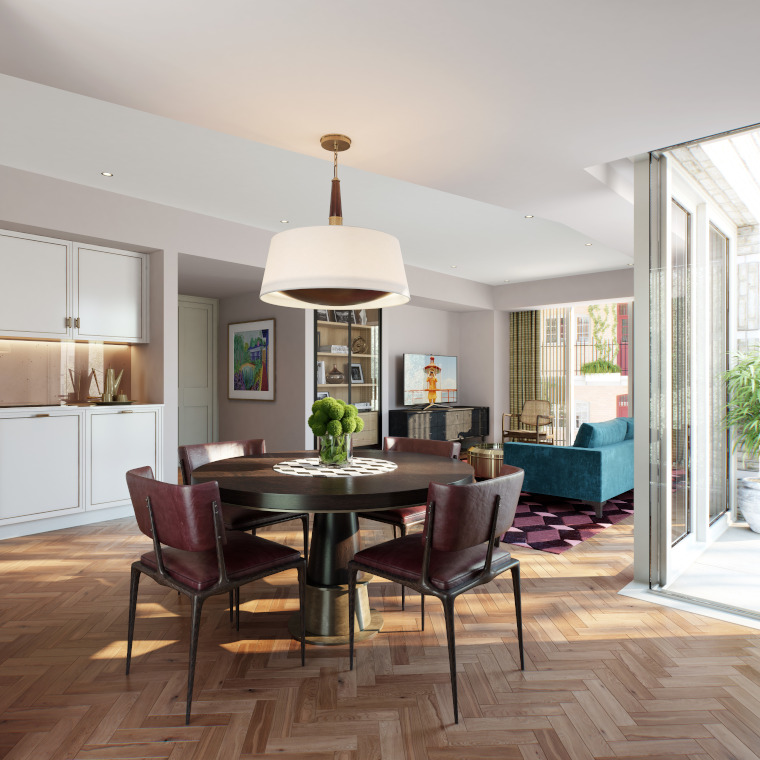
Is the furniture all-new or did you include vintage pieces?
We always use vintage and antique furnishings. I’d say at least 50% is vintage. The rest is a mix of custom and high street pieces. We create new custom furniture when we design so certain items fit perfectly for the scale of the spaces. We love to integrate vintage and antique furnishings to accentuate the feeling of uniqueness and nostalgia while also being conscious of being sustainable. We also reuse furniture and textiles and upcycle them instead of buying new ones whenever we have the opportunity.
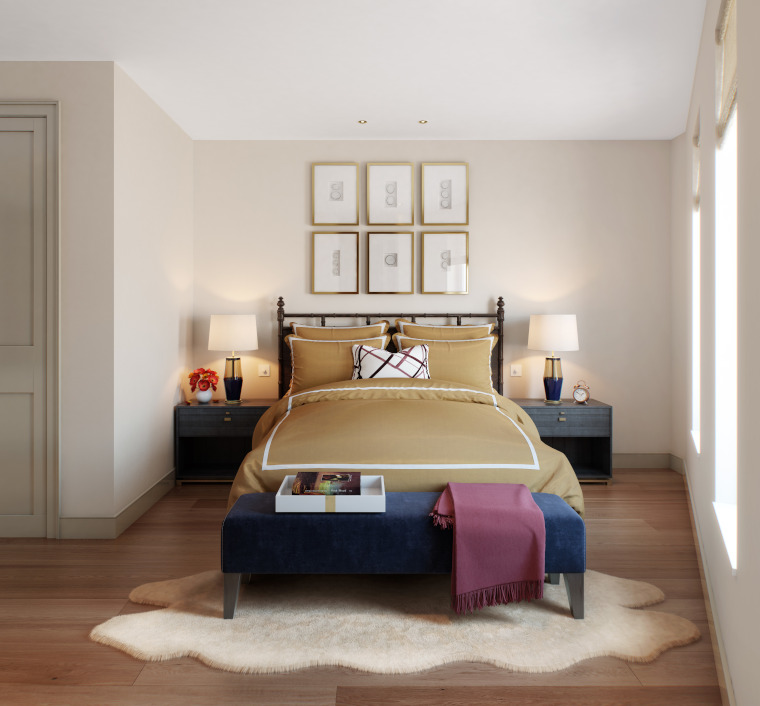
What is your favourite design feature inside Westminster Fire Station?
In the development overall, that’s a hard one! I love the two resident’s stairwells. The Fire Station has all the original glazed brick walls, which we restored, and The Station House has a stunning spiral stair with Béton Ciré walls. I also love the marble in the bathrooms, our custom door and cupboard handles and the kitchens.
Some of our favourite design features in the show flats would be an exceptional vintage dining table from the ’80s manufactured by B&B Italia and designed by Tobia and Afra Scarpa. Also, a sofa we designed upholstered in a fresh green and white faux bois print that came out fantastic, and the curtains in the duplex, which are in this textile that looks like it’s molten liquid metal when the light hits it. It’s incredible.
What did you enjoy most about this project?
The learning. Every project is a tremendous learning experience. This one is no different. You can never have too much learning, experience or knowledge. I also enjoy seeing it all come together. It’s very gratifying.
If you liked this tour inside Westminster Fire Station, you might also enjoy this Victorian mansion block project
