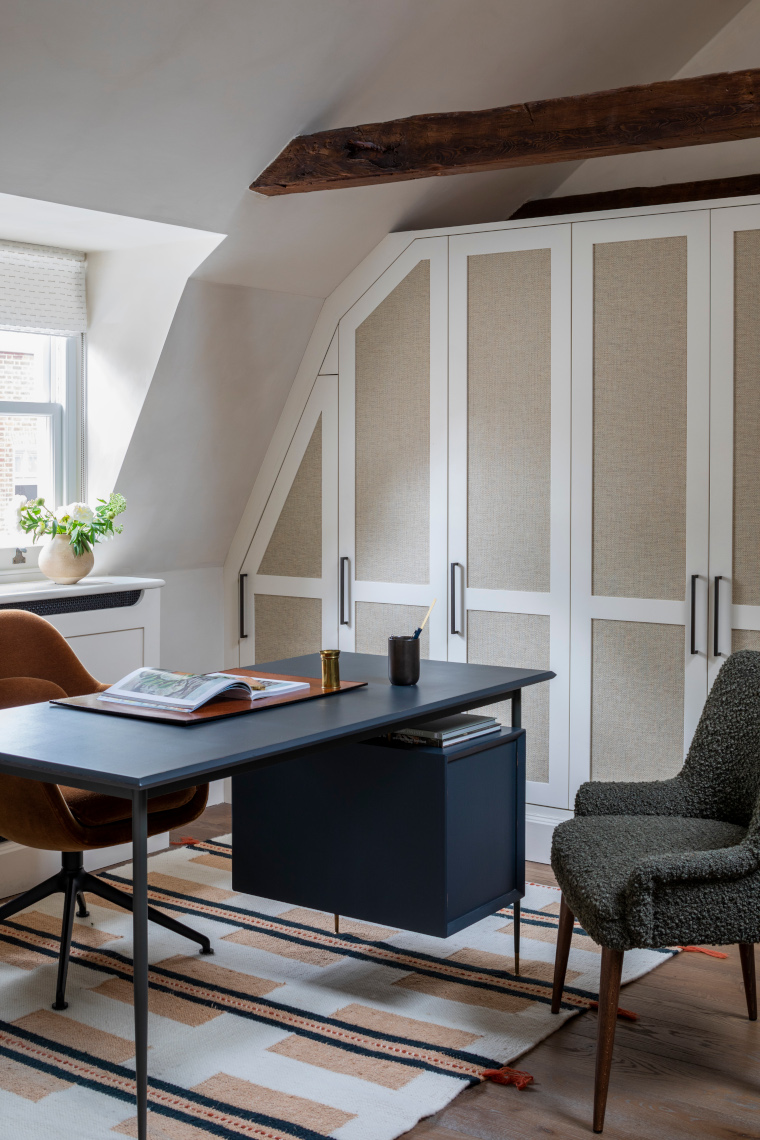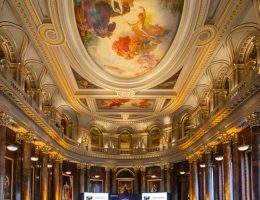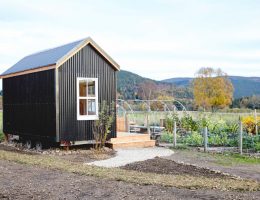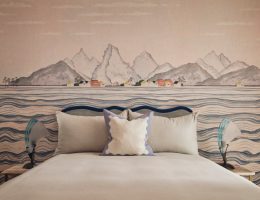Kitesgrove has re-structured a Grade II Listed space into private offices in the style of a residential townhouse
Built around 1755, the building functioned as a working bank for the majority of the twentieth century. Kitesgrove was commissioned to transform the building from a semi-derelict state into welcoming and organic offices with a warm palette of natural materials. Undertaking a complete renovation, Kitesgrove oversaw a reconfiguration of many areas as well as a full refurbishment and decoration, resulting in a professional space with a quiet sense of luxury.
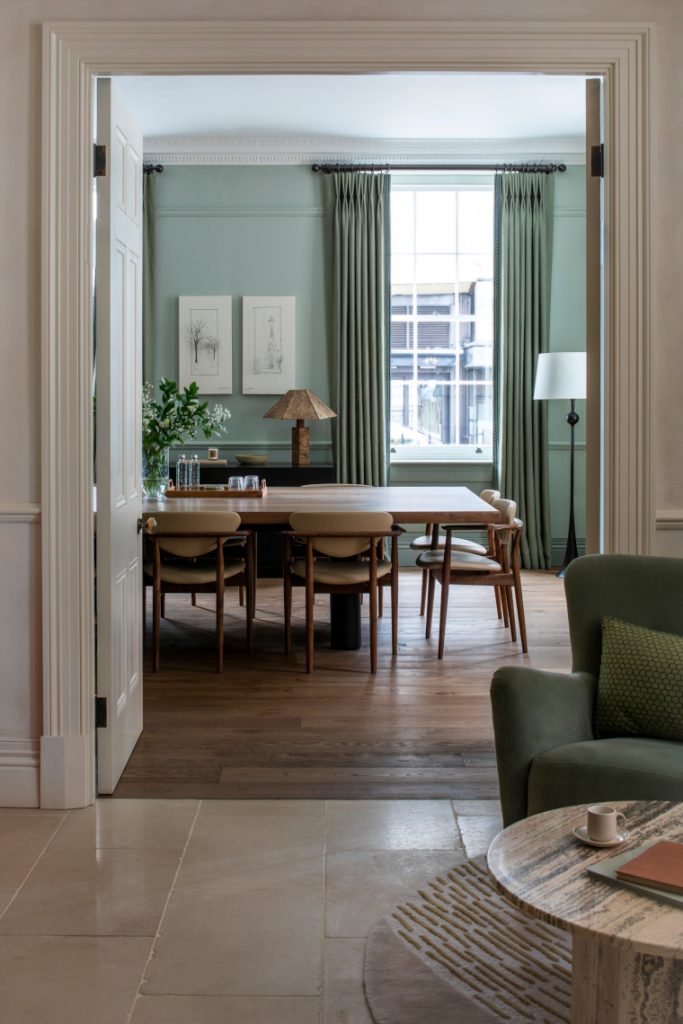
Keeping the brief for a calm and welcoming space in mind, Kitesgrove introduced a house palette which created architectural consistency across the property, allowing each space to feel individual but connected. Details include the same timber flooring from Havwoods used throughout to the soft, muted green and blue colour palette and the bronze ironmongery punctuating the space.
A Bauwerk Limewash nontoxic paint was specified, from the ground floor entrance hall and staircase throughout the whole property. The organic, relaxed nature of the paint finish creates visual impact and a less formal feel which juxtaposes the grandeur of the building, while helping to highlight its traditional architectural features.
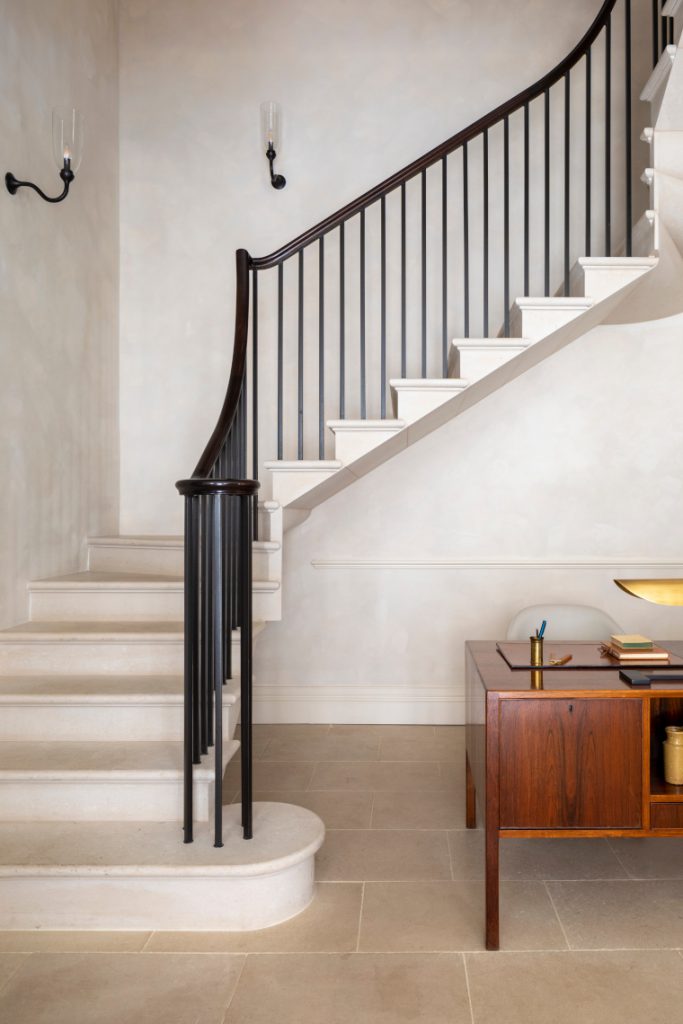
To create a sense of calm and wellbeing for the staff who work there, a variety of natural materials and soft, muted colours were used. Nuanced mid-tones of blue and green include Farrow and Ball’s De Nimes, Mizzle, Inchyra Blue and Green Smoke. The spaces are filled with carefully curated furniture, lighting, accessories and soft furnishings specified from brands renowned for craftsmanship and quality such as Rose Uniacke, Soane, Porta Romana, The Invisible Collection, Julian Chichester, George Smith, Collier Webb, Howe, Fiona MacDonald, The New Craftsmen and Ochre.
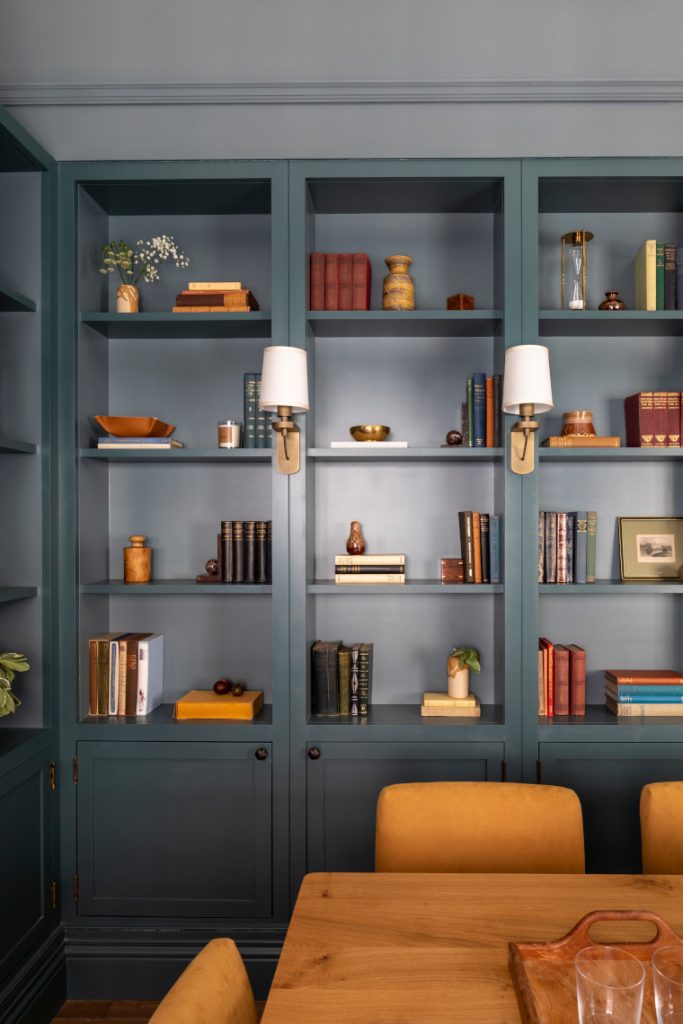
For the office spaces on the first and second floors, Kitesgrove chose a palette which was more neutral in tone with a shift in the design towards cleaner lines and a mixture of antique and modern furniture. For the client’s family office on the third floor, the palette echoed the organic feel and natural palette on the ground floor, with a focus on Mid Century artwork and furniture from George Smith, The New Craftsman and a rug from Sinclair Till, offsetting the original beams of the building.
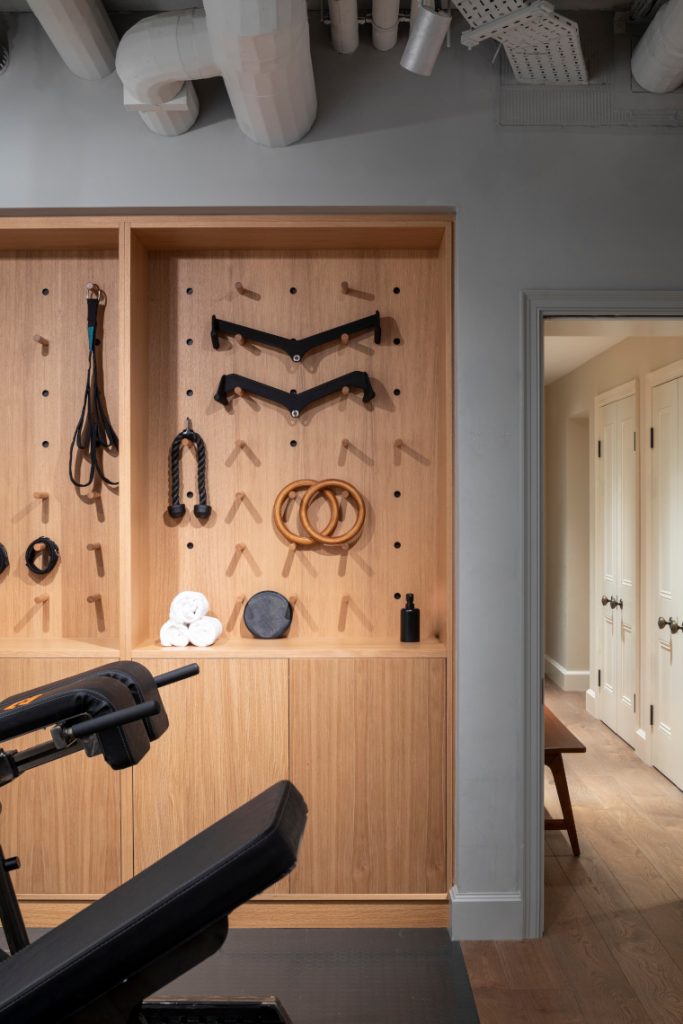
Kitesgrove was careful to retain and restore historical elements of the building where possible which included reinstating a cantilevered stone stair from the Ground Floor to the First Floor – a show-stopping architectural design feature. Out of respect for the original architecture, all elements which were replaced were done so with profiles that were historically accurate to the original era of the building, including windows, doors, architraves, skirting and cornicing.
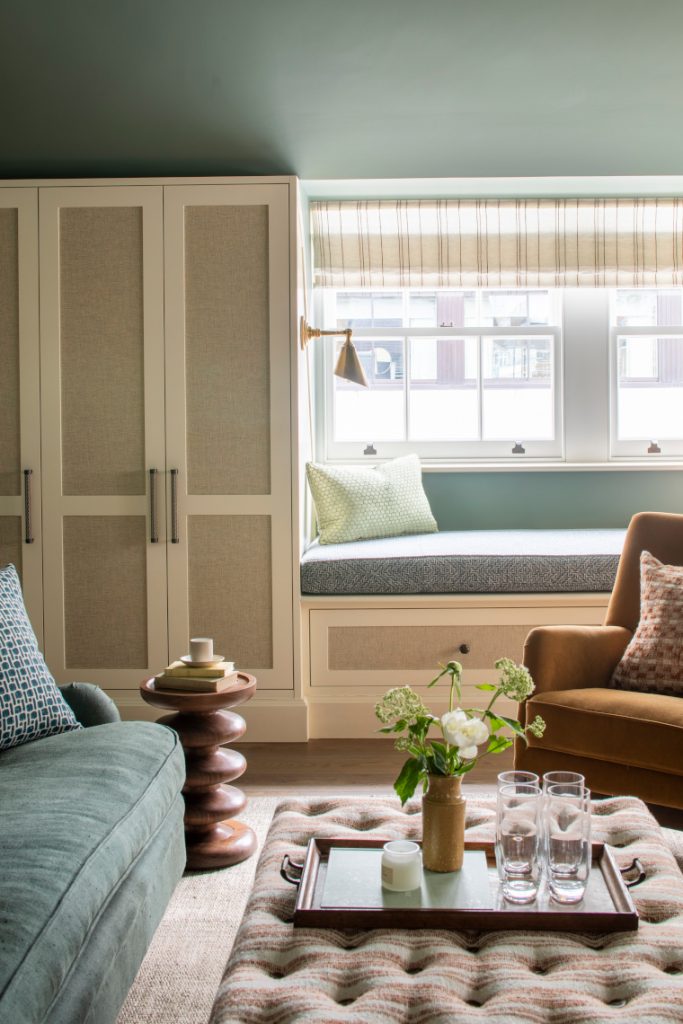
The design team reconfigured the basement completely from one large open plan space to house a fully equipped gym with separate male and female changing rooms. Kitesgrove’s head of design, Clara Ewart explains, “When we were first appointed on the project, the property was in total disrepair, so the experience of reinstating the building’s original identity and grandeur has been a real privilege. Whilst differing in terms of the ergonomic design, such as how people would ultimately move around the spaces between desks and spending long hours in meeting rooms, our approach to the feel of the space was very similar to a residential property. We tried to create interiors that people wanted to spend time in, with a quiet sense of luxury that felt sophisticated but inviting. Our client is also our landlord – the Kitesgrove studio is located in the building so it has been particularly fun project for us to work on.”
Enjoy the tour? You can step inside Kitesgrove’s Victorian mansion block project here
