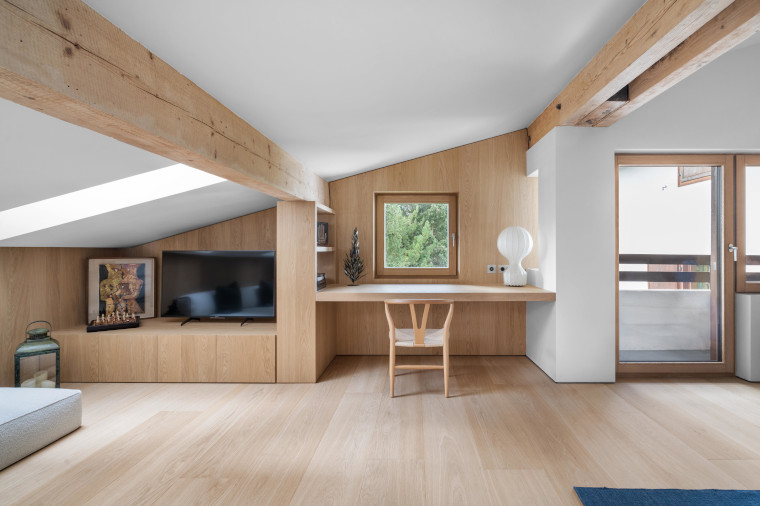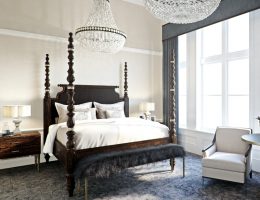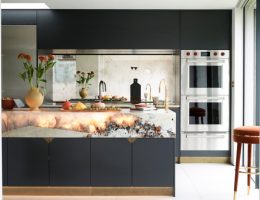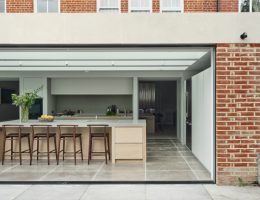By treating this Swiss penthouse like a boat, multi disciplinary practice Nenmar, maximised the available space
Located in Celerina, a small village close to the popular ski resort of St Moritz, this Penthouse, with a floor area of 150m sq, forms part of a 1940s building.
The client wished to completely remodel the space to prioritise the living area for entertaining guests while making the most of views towards the valley and maximising daylight. The response, by architects Nenmar, was to treat the interior as a boat where every inch of space is utilised.
The existing kitchen was moved away from the main façade. This unlocked more space for daily use and connected the client with the main view.
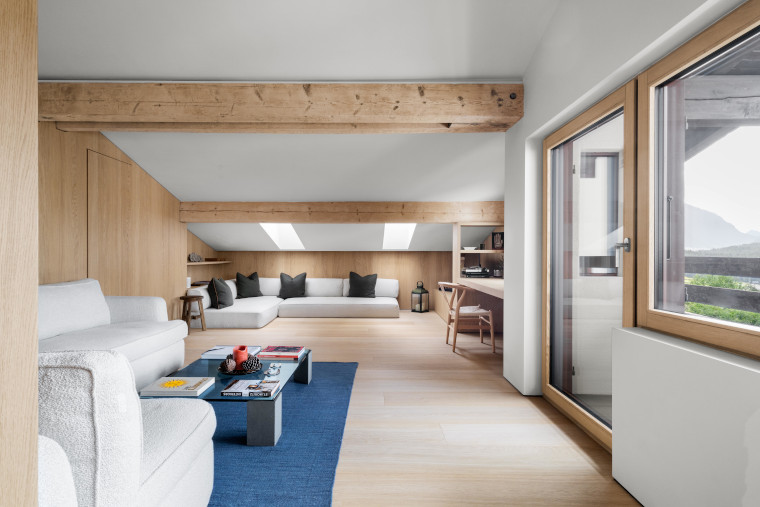
The apartment has 2.5 m ceilings for the guest bedrooms, dining room and kitchen. For the master bedroom and living area it is 4 m down to to 1.6 m as it follows the roof line. The existing timber beams were kept as they worked well with the new oak panelling.
Oak panelling, used for the floor, was applied around the perimeter to conceal doors and discretely hide rooms and functional spaces. The wood covers up potential inconsistencies, providing architectural integrity and it creates symmetry, functioning as a unifying element. In addition, the wooden walls give the rooms a feeling of warmth while also creating a comfortable acoustic environment.
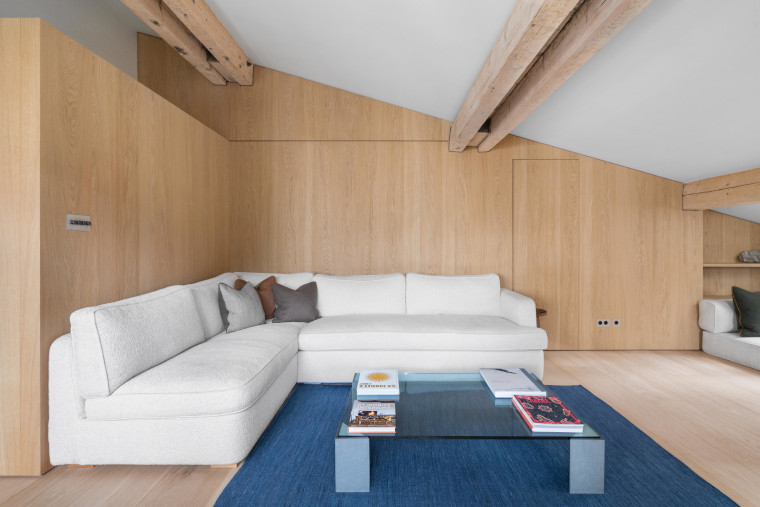
The timber throughout the property was sourced from an old barn that was being dismantled and restored to its original finish. In addition a waste block of Matraia stone was used for two sinks and a bench in the bathroom. The size of the block available dictated the amount of stone flooring Nenmar could use as well as the size of the bench and sinks. The wall was finished with limestone render, a natural clay plaster that regulates humidity by allowing buildings to breathe.
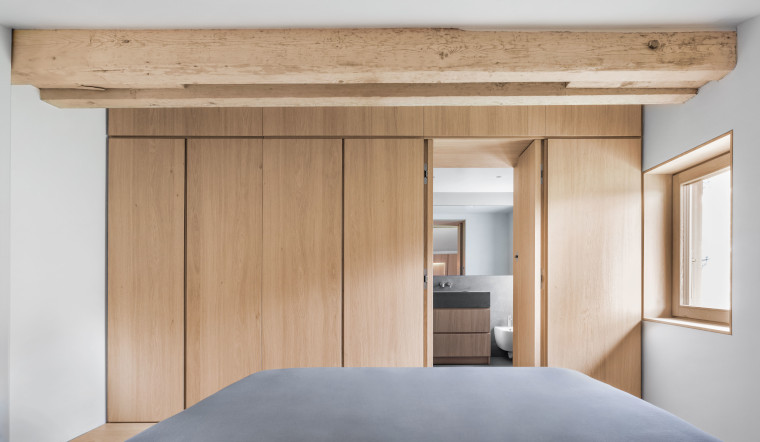
In the living room, the reduced height area has been designed as a crash space – an informal seat for watching TV and a less formal extension of the living room.
The master bedroom has a separate dressing room and ensuite, there are two further bedrooms and a family bathroom. Furniture and soft furnishings were designed and made to measure to compliment the spaces.
