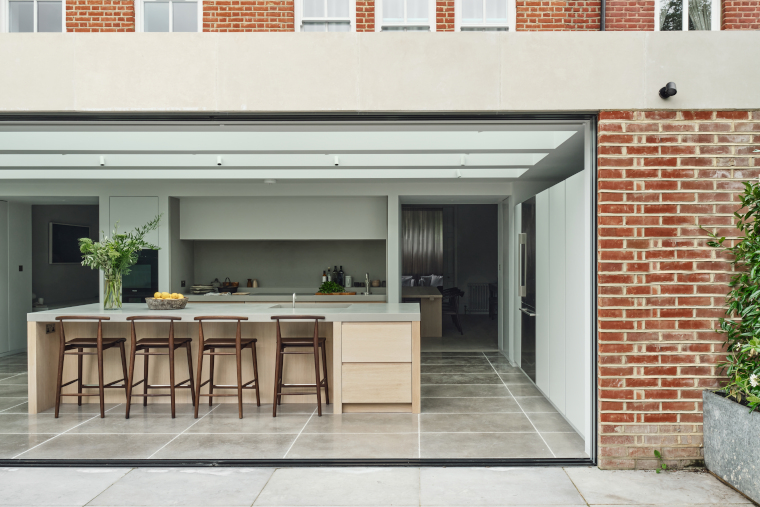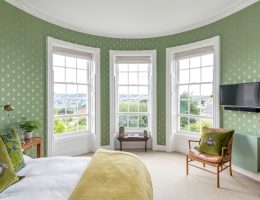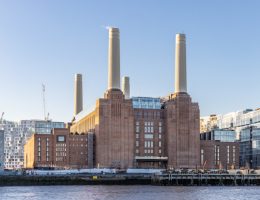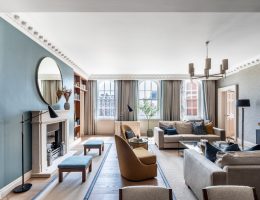Robert Thake was asked to fully renovate a semi-detached house in west London. He introduced a calming natural palette to this spacious Edwardian family home
Rather than proposing an oversized rear extension which he thought would draw activity to the back of the building, Robert looked at the four storey project as a whole, designing a balanced scheme to create flow throughout the home.
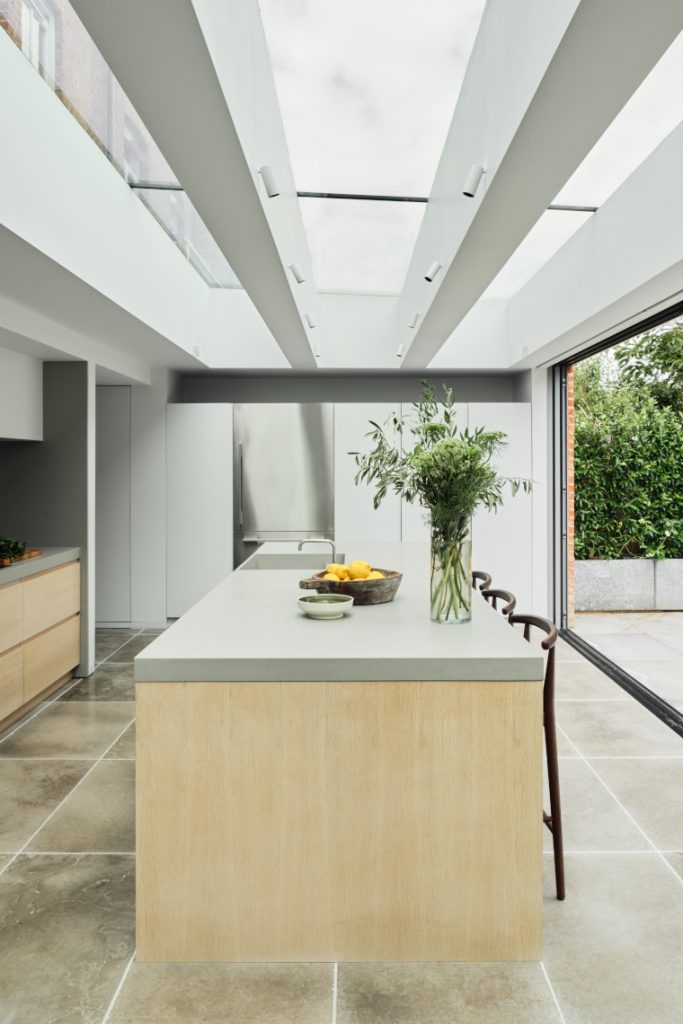
In the bespoke kitchen, a carefully proportioned glazed extension aligns with the original architecture, while bringing natural light, connection to the garden and a contemporary feel. Also on the ground floor are dining and living rooms and a snug which acts as an informal TV room for the children.
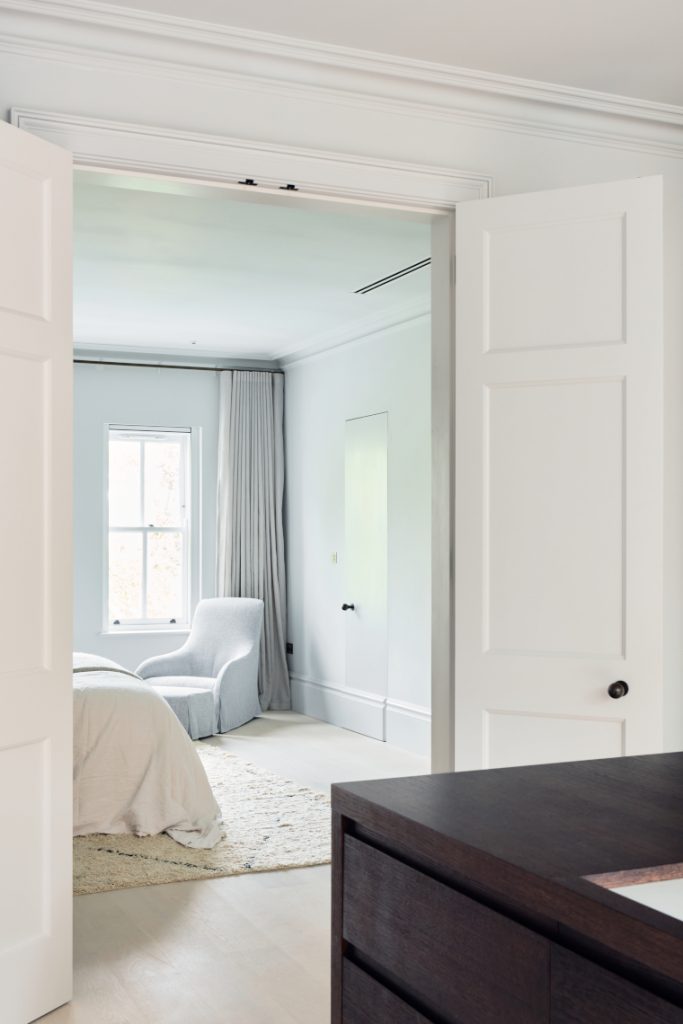
The entire first floor of this Edwardian home was reconfigured to create a series of spacious, comfortable rooms with a grown-up focus. The master bedroom opens on to a full-size double dressing room and a spacious en-suite with tadelakt walls, a large walk-in shower and freestanding bath.
Also on the first floor, a study, equipped for home working, is accessible from the landing.
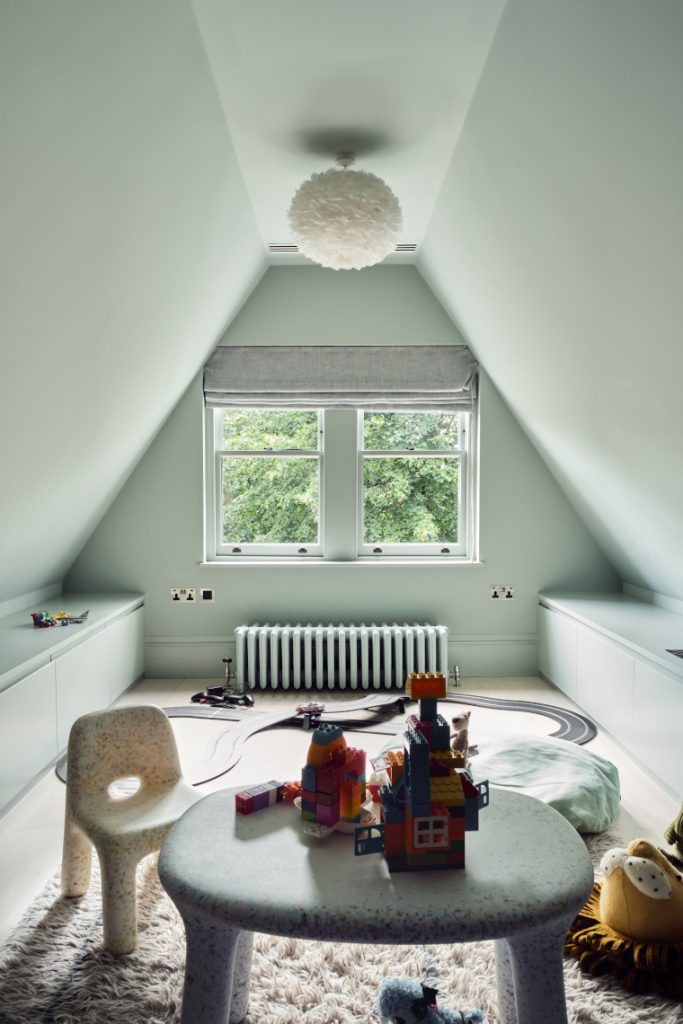
Two children’s bedrooms and a guest room can be found on the second floor, along with a family bathroom.
The basement provides a playful space for family time and entertaining, with a cinema area, built-in bar and access to the garden. A utility room, wine store, and further living space can also be found in this area.
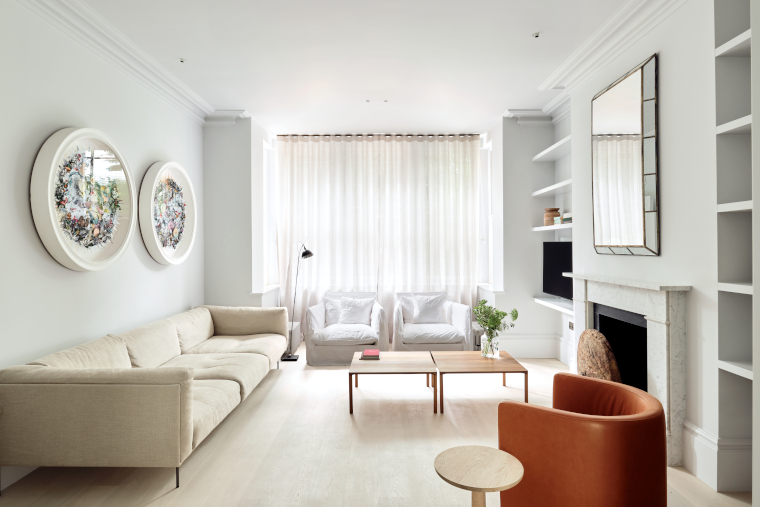
Robert Thake says, “We really wanted to unify the look and feel of the house and create a harmonious environment, which meant giving equal consideration to major interventions like the glazed extension as well as to the finer details, such as the period mouldings and architrave and the naturalistic lighting scheme. Peace and consistency were key themes to our approach.”
The resulting home works both as a refined sanctuary and the hub for a busy family.
You can see more of Robert’s work here
