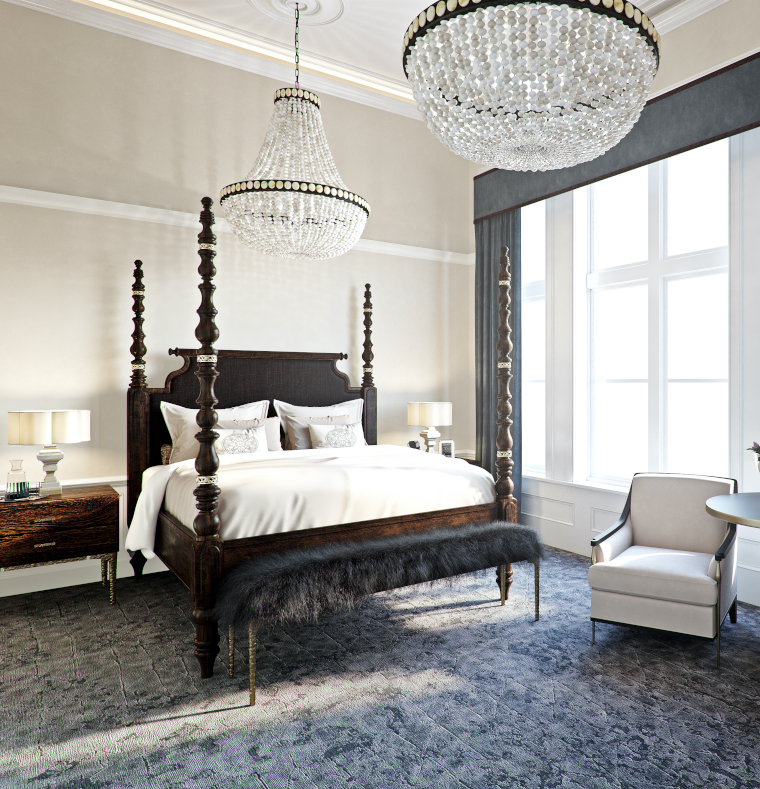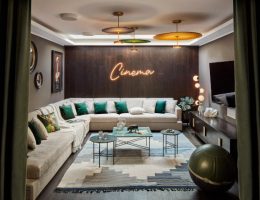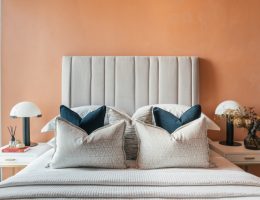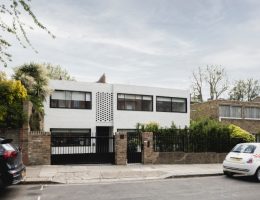Interior designer Verity Woolf shares her thoughts on creating the perfect hotel bedroom
What are the key elements that have to be considered when designing a hotel bedroom?
There are always layers of multi faceted considerations that we need to look at when we create comfortable, functional and visually well branded spaces. For a memorable and engaging guest experience we want our design work to be totally imperceptible. Specific requirements and preferences may vary depending on the hotel’s target market and location, but there are always key elements that create distinctive hotel bedrooms. These key elements reflect a brand’s identity and prioritize guest comfort:
- Branding and Concept: Understanding the hotel’s brand identity and concept is crucial. The designers at WOOLF Interior Architecture and Design, aim to create bedroom suite design that align with the overall branding strategy. The interior needs to communicate that narrative in every conceivable detail.
- Layout and Space Planning: Ergonomic use of space is crucial in hotel bedrooms for furniture, and storage units so that we can maximize functionality and ensure ease of movement.
- Customisation and Unique Features: To create a memorable guest experience, WOOLF focuses on incorporating unique and custom-designed elements. This could include bespoke furniture pieces, custom artwork, distinctive wall treatments or innovative design solutions that set the room apart.
- Comfort and Ergonomics: Ensuring guest comfort is a priority for WOOLF. We always carefully select high-quality mattresses, bedding and furniture that promote relaxation and a good night’s sleep. Attention is also given to ergonomics including the positioning of seating, desk areas, and lighting to enhance functionality.
- Lighting: Incorporate a variety of lighting layers that include ambient, task and accent lighting. We try to weave in bedside lamps, overhead lights and other fixtures to create a cosy atmosphere and allow guests to adjust the lighting according to their preferences.
- Mood and Ambience: The designers at WOOLF pay close attention to creating the right mood and ambience within the hotel bedroom setting. This includes incorporating materials, colours and textures that contribute to the right sensory atmosphere.
- Acoustics: A peaceful environment requires attention to sound-proofing measures. We incorporate sound-absorbing materials, double-glazed windows and other acoustic solutions to minimize noise from external sources and neighbouring rooms. Woolf places great emphasis on the selection of materials for aesthetics, durability and sound control. We have to look at the quality, texture, and visual impact of materials used for flooring, walls, upholstery and other surfaces within the bedroom.
- Storage and Organisation: We get really detailed storage options such as wardrobes, drawers, and luggage racks to ensure guests can keep their belongings organised and easily accessible. We look at incorporating space-saving solutions and built-in storage wherever possible.
- Technology and Connectivity: Guests expect easy access to technology and connectivity. We make sure that power outlets, USB ports and charging stations are near the bed and work area. For some settings we will integrate smart features like room automation, keyless entry and simple to use entertainment systems.
- Privacy and Soundproofing: We have to ensure that the design incorporates soundproofing measures to minimize noise from adjacent rooms and external sources and we also focus on window treatments that offer privacy while allowing natural light to filter in.
- Safety and Security: Prioritizing guest safety by installing smoke detectors, fire extinguishers, and secure door locks is vital. In the suites we will put in lighting for safes with valuables, well-lit pathways, and emergency information prominently displayed as a standard.
- Accessibility: Where we can all the room designs will accommodates guests with disabilities. We incorporate features like wider doorways, grab bars in bathrooms, accessible furniture heights and visual cues. Ideally, we make sure there is a proper turning space in the bathroom and beside the bed. We get our work sense checked by colleagues with disability concerns.
- Sustainability: Our Green credential plans mean that we incorporate environmentally sustainable practices and materials into the design wherever possible. We opt for energy-efficient lighting, water-saving fixtures, sustainable materials and recycling options.
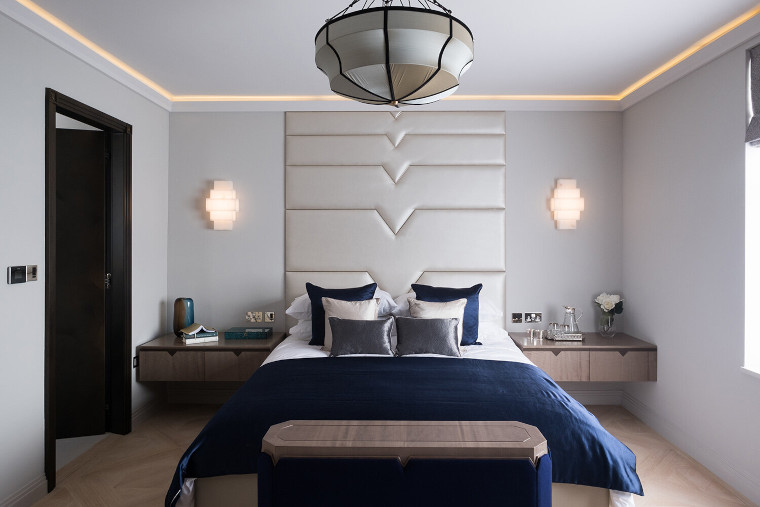
Is there always a formula to creating a hotel bedroom or does the style and period of the property dictate the layout?
No because there are any number of operational considerations that you have to weave into the design from the get-go and increasingly we are noticing that there are times where we have to make a choice between an operationally successful layout and a layout that will fulfil the hotel brand’s marketing and social media expectations
It’s been really interesting looking at spaces from both of those perspectives and thinking through which spaces will have to be weighted towards which consideration. We are known for being operationally sympathetic whilst enhancing the vision of a hotel brand, by ensuring that the interiors provide an ongoing marketing narrative for years to come.
Listed buildings will always present issues to do with layout and that is primarily because many listed hotel buildings were not built with indoor amenities like ensuite bathrooms. In fact, not very many listed buildings in this country were actually formally designed as a hotel. You typically find listed building residences or school building hotel conversions.
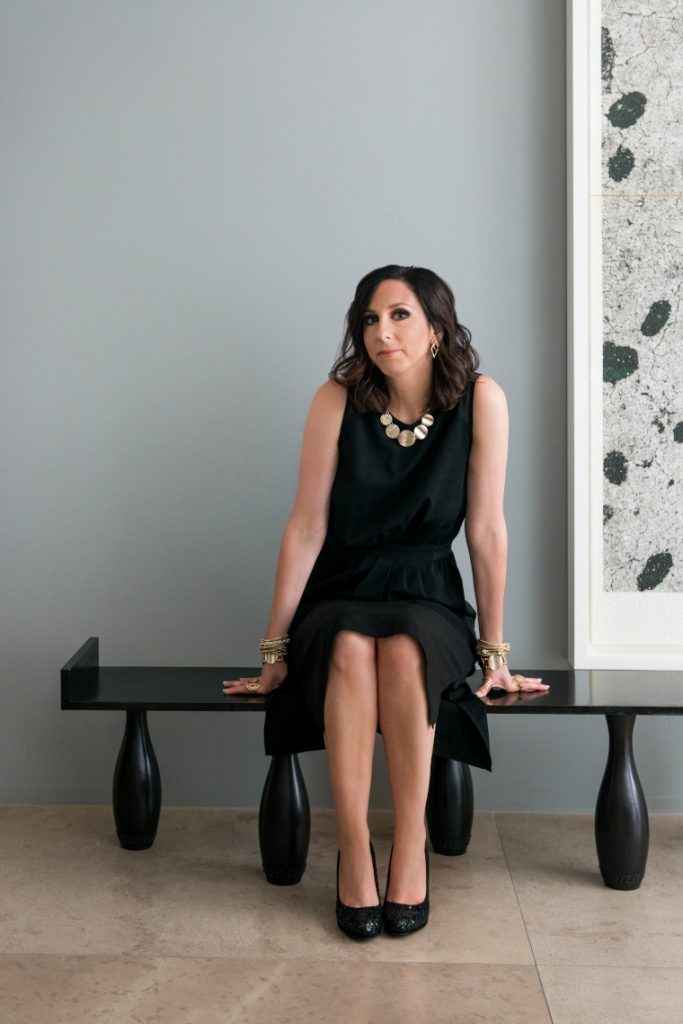
Can you outline any common mistakes and how to avoid them?
There is nothing worse than a bland, underwhelming, badly laid-out hotel bedroom with uncomfortable bedding, dreadful temperature control, noise and odd smells….it’s a disaster!
In hotel design you have to take a multi-faceted sensory approach to hotel interiors, crafting distinctive and intriguing spaces with a timeless character to enrich the customer experience. Our designers aim to achieve a sense of balance, warmth, refinement and individuality in a hotel bedroom, by considering the hotel brand, operational flow and visual strategy carefully in every interior detail. Our hotel designs have a strong sense of place, drawing on their local surroundings and cultural contexts.
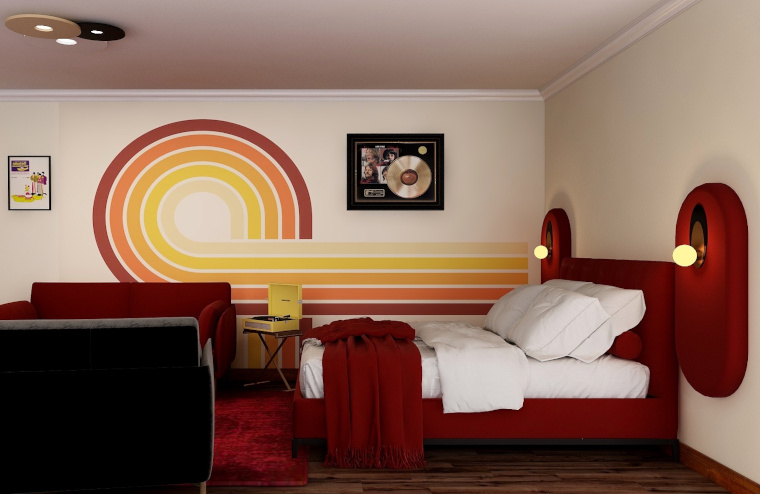
How can hotel design be more environmentally accountable?
WOOLF Interior are dedicated to delivering hotel interiors that offer a straightforward approach to renewables and carbon accountability. We have an ongoing ‘green credential plan’ for all our projects, which is constantly being updated. Like many of our colleagues and collaborators, we seek the most effective ways to deliver and measure carbon assessments for our clients’ projects – without compromising the quality or impinging upon the cost. (For help with boosting your green credentials, The BIID has produced a Sustainable Specifying Guide)
Here at WOOLF we strive to create hotel interiors with original personalities. Our spaces are both visually appealing and are designed to promote a responsible hospitality industry.
From the outset of any hotel interior project our considerations include:
- Sustainable Material Selection: We focus on sourcing sustainable materials for our projects by prioritising materials with low environmental impact, such as FSC-certified wood, recycled materials and eco-friendly textiles. We also often choose non-toxic and low VOC (volatile organic compounds) products to maintain indoor air quality.
- Energy-Efficient Lighting: We also utilise energy-efficient lighting solutions, such as LED bulbs, to reduce energy consumption. They may incorporate smart lighting controls and sensors to optimise energy usage and minimise wastage.
- Efficient HVAC Systems: Our design team look at designing hotel interiors with efficient heating, ventilation and air conditioning (HVAC) systems. In tandem with our M&E consultants, we are considering factors like proper insulation, smart thermostats and zone control to optimise energy usage and ensure guest comfort.
- Water Conservation: We will specify water-saving measures within hotel interiors by selecting low-flow fixtures, installing water-efficient appliances and promote local water reuse systems where feasible. In addition, a hotel operator will be encouraging guests to participate in water conservation efforts through signage and information as standard.
- Waste Management: We try to emphasise waste management practices by incorporating recycling bins throughout the hotel interior. The use of eco-friendly cleaning products and encouragement of staff and guests to reduce waste generation through proper recycling and composting areas, does go some way. It’s not sexy but waste devices can be made to look fun and integrated.
- Sustainable Furniture and Finishes: As a design practice we tend to choose sustainable furniture options that are durable and environmentally friendly. We often opt for pieces made from recycled or upcycled materials and prioritise suppliers who adhere to sustainable production practices. We also have a vast library of sustainable finishes and coatings for walls and surfaces.
- Local and Artisanal Sourcing: WOOLF Interior supports local and artisanal suppliers whenever possible. By sourcing materials and products locally, we reduce transportation-related carbon emissions. Our hotel designs have a great sense of place and contribute to the local economy by drawing on our local surroundings and cultural contexts.
- Environmental Education: Our design practice is constantly learning and reviewing how to improve our understanding of our ‘green credentials’, to identify areas for further enhancement and implement ongoing sustainability initiatives and we try, where possible, to find features that guests and staff can participate in throughout a hotel interior, however subtle.
- Lighting is a key issue in historic buildings, we often use window films which prevent UV light entering. This in turn leads to preservation of the original windows, sustainable cooling, and heating inside and better protection from the sun’s rays.
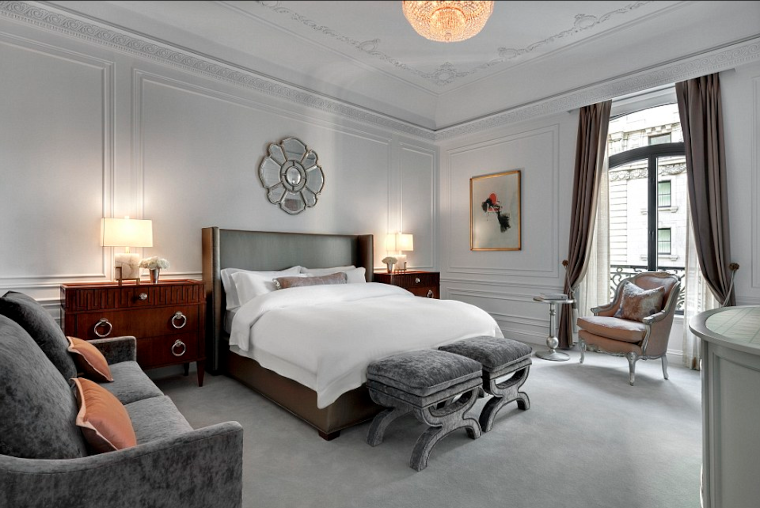
What is your favourite hotel bedroom, and why did you love it?
From a design point of view, a symbiotic historic connection between fashion and interior design has made for an intriguing interface for decades. I frequently look at the body of work of fashion designers to inspire our work. We often spot a direct correlation between the two and can see the magic that happens when these two worlds collide.
The Dior Suite is a highly luxurious hotel room in the prestigious The St Regis Hotel in New York, which was designed as a collaboration with the fashion icon Christian Dior, inspired by the designer atelier in Paris. The room is fully furnished with custom Louis XVI-style furniture in calming neutrals and greys with opulent gold accents with the design expertly reflecting the neutral tones and striking sculptural shapes which Dior’s fashion is known for.
The interface between Dior’s fashion and interior design is both subtly imbued in the furnishings but also overtly referenced through artwork featuring Dior-inspired sketches and fashion. His iconic suite exhibits the elegance of Dior, along with 24 hour St. Regis complimentary services including butler served tea or coffee upon arrival and following daily wake-up call, pressing of up to two items per guest upon arrival, shoe shine, packing and unpacking services and a welcome fruit basket.
