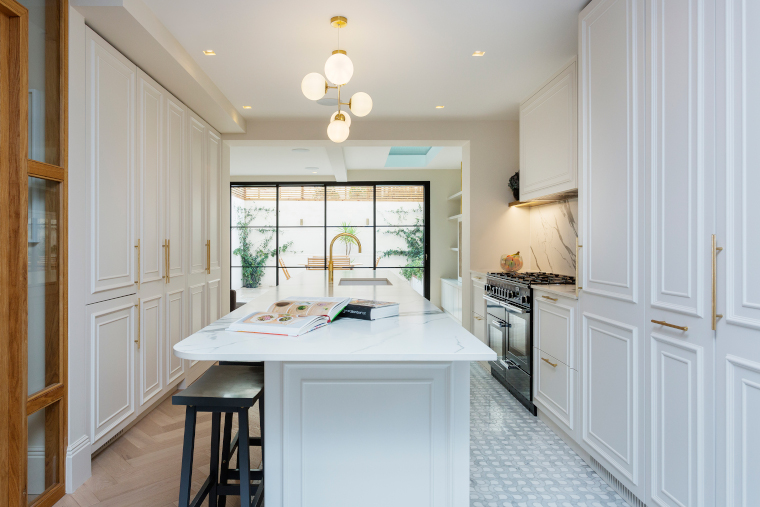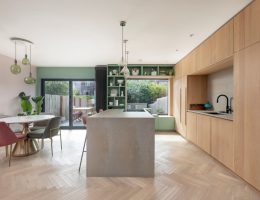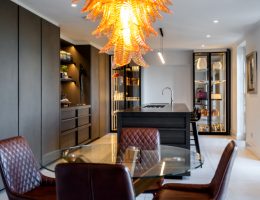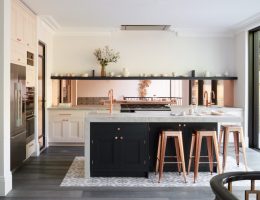Last year I wrote a piece about beautiful, real kitchen projects, it proved popular so here is the 2023 version. A round up of real kitchens, not brochure images, from some of the country’s finest kitchen designers. Which is your favourite?
This light filled family kitchen (above) from HUX includes a concealed breakfast pantry and an extra long island to suit the galley style. The kitchen was part of a whole house renovation of a five bedroom terraced property in Kensington. Wall-to-wall storage options are wrapped within panelled detailing to deliver architectural interest into the space. This timeless door style was given a contemporary twist with beading extending across multiple drawer fronts and the door handles arranged geometrically. (Meet Felix Milns from Hux, here)

This bespoke Shaker kitchen by Simon Taylor Furniture was designed and made for clients who love to entertain, it features a U-shaped island which incorporates banquette seating. The main units and inglenook were hand painted in Stiffkey Blue by Farrow & Ball which works with the Tuscany quartz worktop. special features include two undercounter wine fridges one for reds the other for white and champagne. (photo credit: Darren Chung)
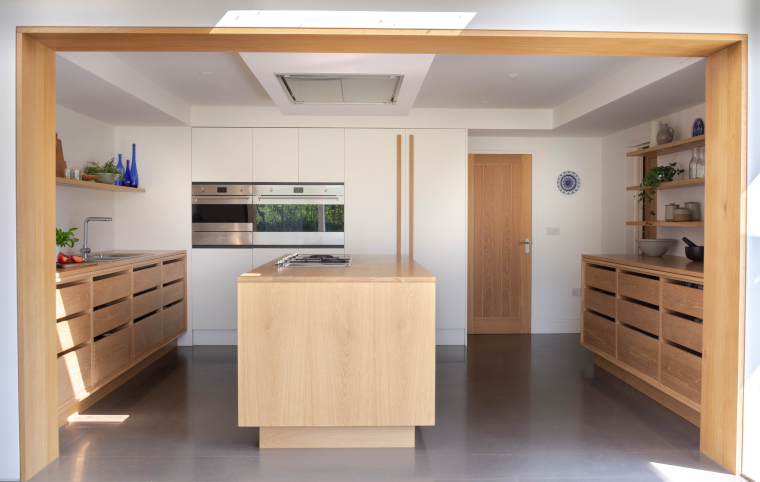
For the kitchen extension to their 1980s family home the client wanted a contemporary look. Naked Kitchens suggested ply carcases with a solid oak frame. To create contrast the room also features floor to ceiling cabinets painted the same white as the walls. The drawer fronts for the base units for this Stanhoe kitchen are in white American oak with each draw front cut from the same piece of oak to ensure consistency.
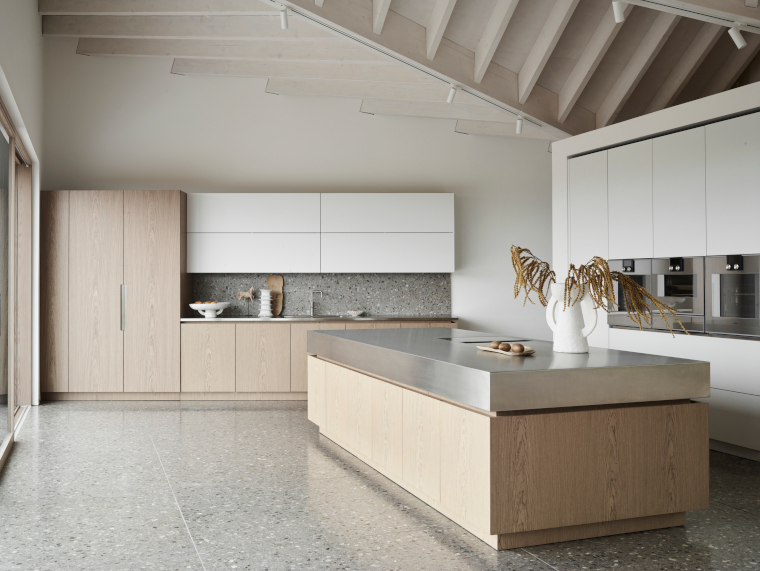
From Roundhouse, this sleek, modern kitchen combines matt white lacquer with book matched vertical grain Ecozero Tabu and stainless steel. The kitchen reflects the architecture of its location, a converted barn with high vaulted ceilings and glass doors opening onto the countryside. The tall oven run was specifically designed to be a white wall, almost camouflaged to keep the space open and bright.
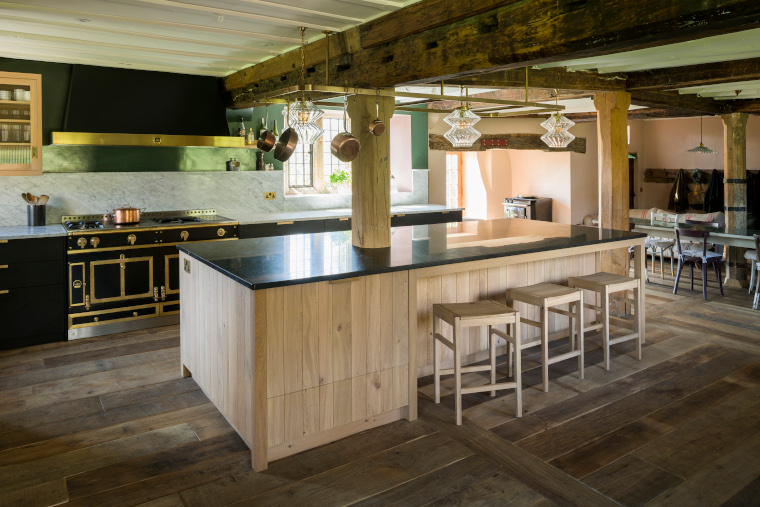
Based in Sussex, Inglis Hall were asked to update the kitchen in this beautiful country home. Hand sawn oak, burnished brass, granite and marble surfaces fit around beams and low mullioned windows. The kitchen is composed in reference to Capability Brown’s belief (he apparently designed the garden) of colour, texture, proportion and vista. Features include a generous walk in pantry concealed within an inglenook chimney lined with two inch thick stone to keep it cool, and a handsome La Cornu Chateau range

This open plan kitchen from Searle & Taylor was designed in a mid-century style for clients that collect 20th century antiques. A run of floor-to-ceiling tall cabinetry in Black Beauty by Benjamin Moore paints is offset by a mustard yellow island painted in Helmi 10 by Tikkurila with a colour matched glass splashback. Open shelves showcase the client’s collection of Clarice Cliff plates. The 60mm thick solid walnut breakfast bar has an overhang for barstool seating (photo credit: Paul Craig)
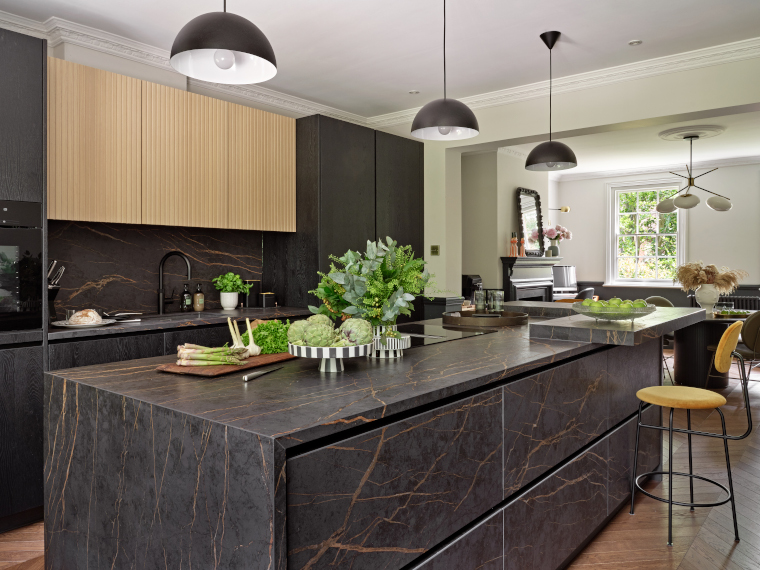
Halcyon welcomed returning clients who wanted a statement yet timeless kitchen to work within the large entertaining space on the ground floor of their Georgian home. Halcyon changed the layout completely to allow for a substantial island which is fully clad in Dekton to give a monolithic statement which can be viewed from the newly opened up breakfast room. A paired back, dark wood veneer features on the tall units with a small nod to the trend for fluted wood.
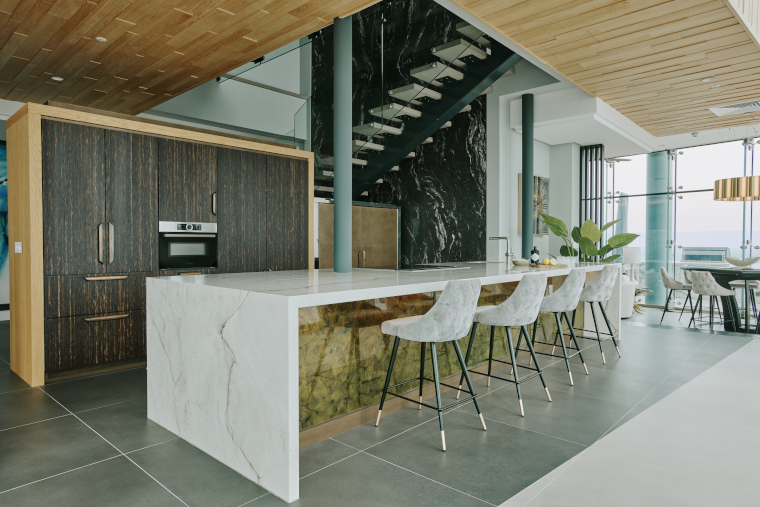
As this kitchen is in a fully open plan space, the cabinets had to be freestanding and visible from every angle. So Ledbury Studio made a feature of the backs with polished, fluted stainless steel, wooden slats with backlit glass and polished mica panels. The 5m long island has a Mont Blanc Quartzite waterfall worktop with liquid metal kicker while the tall cupboard is in black palm veneer to house the fridge freezer and oven. Next to this, the breakfast cupboard is a standalone piece made of stainless steel with liquid bronze pocket doors.
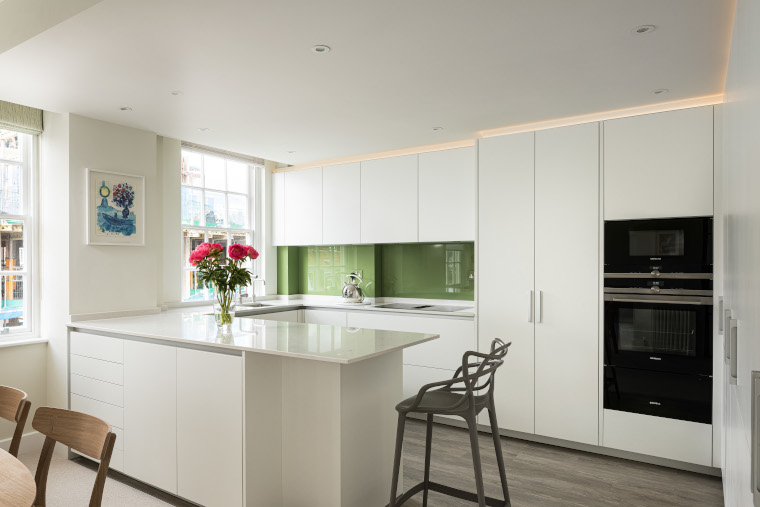
From South West Design, this Poggenpohl +SEGMENTO kitchen was designed for a client who lives in a 1930s apartment block in Chelsea. The working area is in a u-shape with a peninsula that has an overhang for seating, all featuring a 20mm thick worktop, with a glass splashback and architectural sockets painted bespoke in Yeabridge Green by Farrow & Ball. A larder is concealed behind handle less pocket doors that open fully to present a breakfast station with shelving for cookery books (photo credit: David Butler)
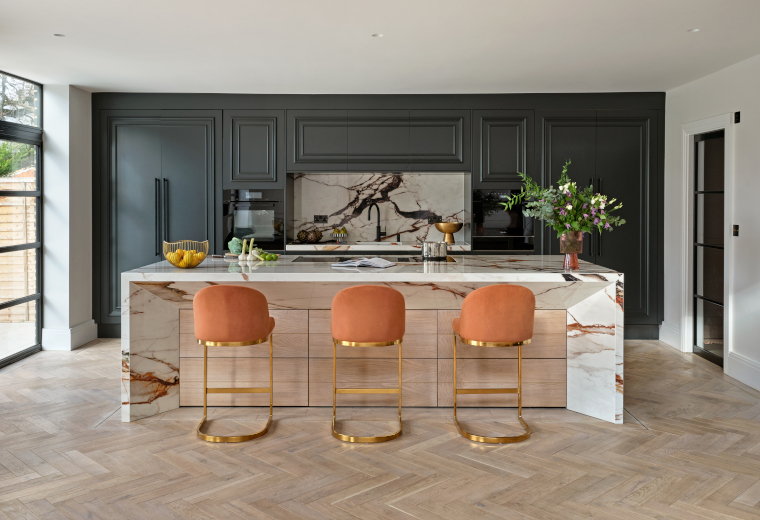
Painted in Little Green Lamp Black, this kitchen from Sheraton features beading across the length of two doors and handsome Buster & Punch handles – an interesting twist on a traditional shaker-style. The dark cabinetry contrasts with a warm, stained oak island with bold Xtone Paonazzo Biondo marble effect sintered stone from Porcelanosa. On the back of the island the units were reduced in height and in width, to create angles which not only served as a stunning focal point but also as an overhang for use as a seating area.
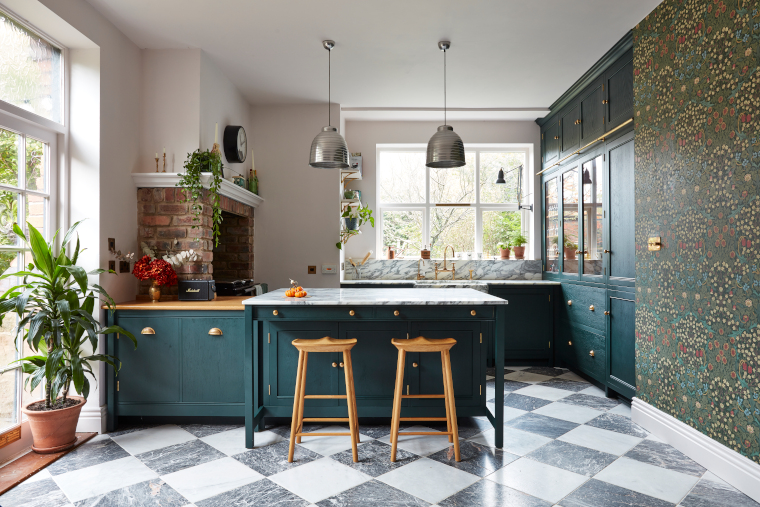
H Miller Bros conceived this family kitchen as a mix of stand alone pieces and cabinetry fitted into niches in keeping with the period of the property, a former pump house. The deep green paint is Hunters Leaf from Ca’ Pietra which works particularly well with the arabescato marble worktops and Armac Martin ironmongery. Glass was suggested for the pantry doors to bounce light into the room and gave the opportunity to use birds eye maple for the interior adding richness to the scheme.
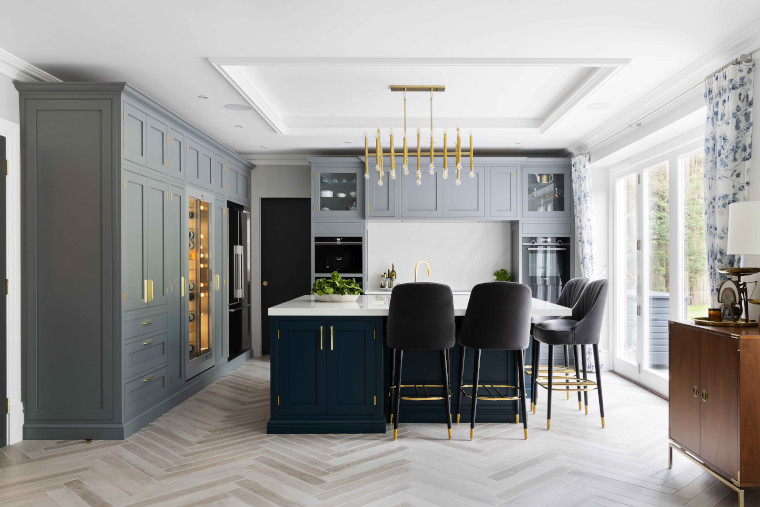
The owners of this new home wanted a wow factor sociable kitchen in dark, moody tones. The Myers Touch rose to the challenge with an in-frame kitchen featuring bead detailing finished in Farrow & Ball Plummet grey. Brass hinges and handles and plinth skirting around the base of the units add to the sense of opulence. The large central island was hand painted in Farrow & Ball Hague Blue with Eternal Calacatta Gold worktops from Silestone. Features include a large Teca Home wine cabinet (photo credit: Paul Craig)
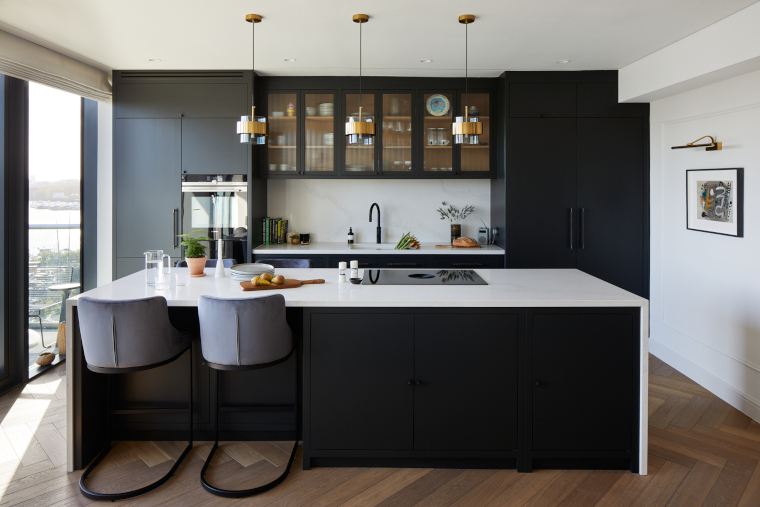
With a design brief to transform an old fashioned apartment into a fresh and contemporary space, The Main Company created an open plan layout for a brighter entertaining area. A monochrome colour palette with warm accents, including brass and wood veneer, add warmth while a white quartz worktop and fluted glass doors keep the kitchen on trend (photo credit: Chris Snook)
