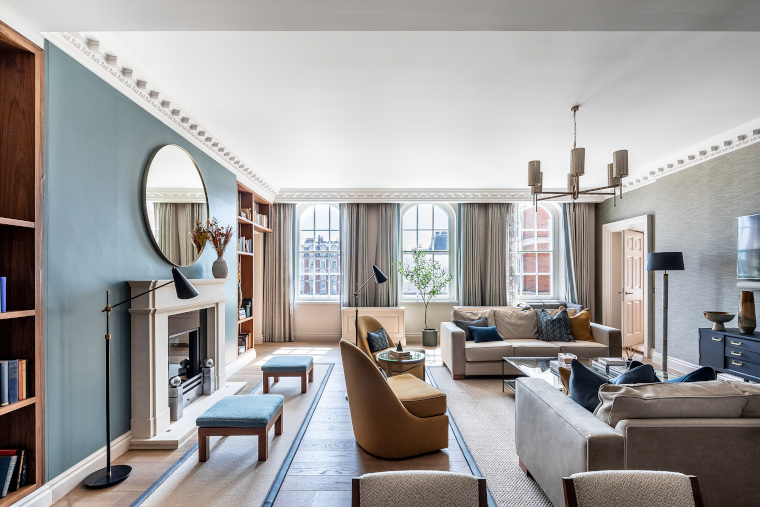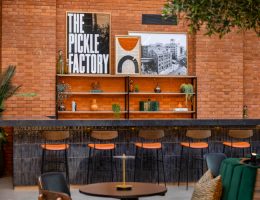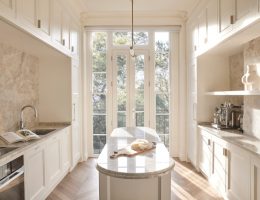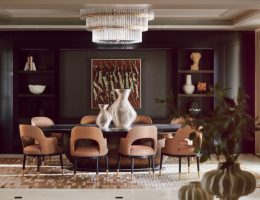Rosie and Sarah Ward are the mother and daughter team behind interior design studio Ward & Co. They have recently completed a gorgeous two bedroom flat in the heart of Covent Garden. Rosie took me on a tour.
Who were the clients? The client for the Covent Garden flat was Capital & Counties Properties Plc (known as Capco), owners of the landmark Covent Garden estate. The client was looking to refresh the apartment before putting it on the sales market.
Can you tell me a bit about the property?
The apartment is situated within a beautiful Grade II listed building on the edge of Covent Garden market, directly overlooking the Piazza. The building dates back to the 1700s and was originally built for Admiral Lord Oxford, the former head of the Royal Navy. More recently, the building was owned by retailer LK Bennett but has since been converted into luxury apartments.
The project showcases the signature Ward & Co style – classical clean lines, bespoke joinery and lighting layered with flairs of confident bold colour.
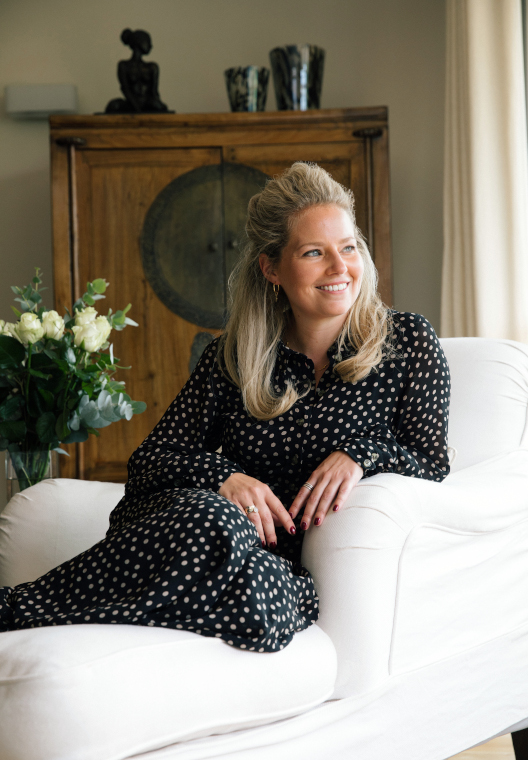
What was your starting point for the interior?
Our brief was to create a space that reflected the listed status of the building, the cultural heritage of the location and yet in-keeping with the archetypal Covent Garden resident. This formed the basis of our design and was reflected in every element of the scheme, from the choice of materials and furnishings to textures and colours.
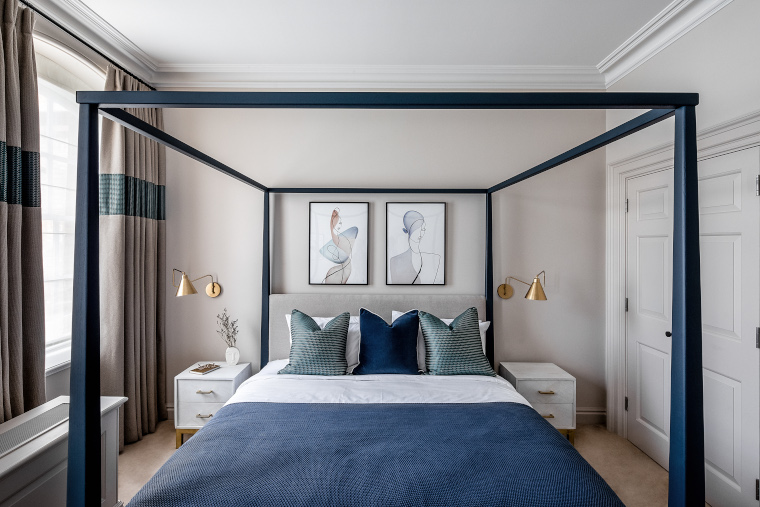
How did you decide on the colour palette?
We tend to work within a specific spectrum or ‘season’ when it comes to colour; this allows us to deliver maximum impact and provides a great opportunity for creativity whilst still maintaining continuity and sense of flow throughout. This project was no different, we chose warm, traditional colours in keeping with the context of the location.
The blend of the blues and muted gold tones we felt to be very British, which combined with the walnut panelling and multi-coloured books in the living room gave a welcoming, contemporary feel to the space. The high ceilings and stunning original features can take the stronger tones, which is why we also added the blue feature wall behind the fireplace.
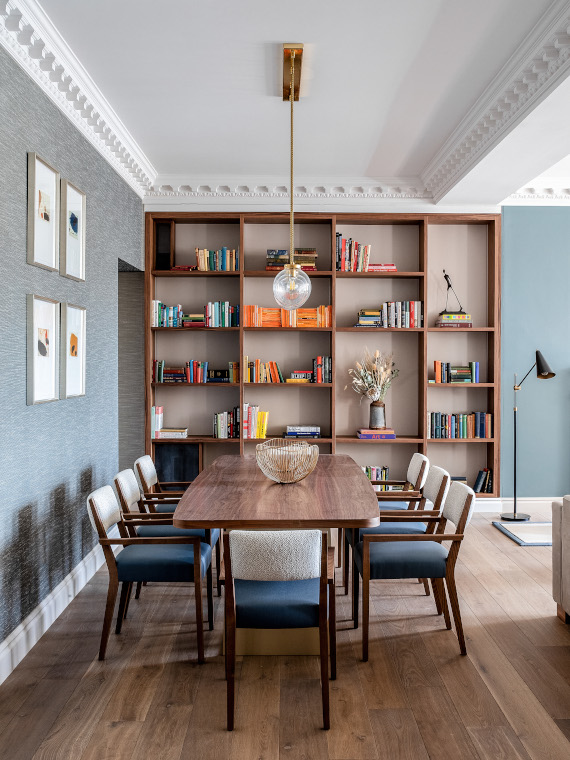
Is the furniture all new or did you include vintage pieces?
For this project we included a range of bespoke, vintage and repurposed furniture pieces, including reupholstered sofas, a restored four-poster bed with re-wrapped fabric headboard to give it a more contemporary look, and an antique sideboard from Vinterior.
Alongside local craftsmen who helped deliver the bespoke joinery, we also commissioned a number of artworks especially for the apartment. These include a pair of striking oil paintings by a talented young artist, reflecting the views of the adjacent Piazza and nearby hustle and bustle of the former market square.
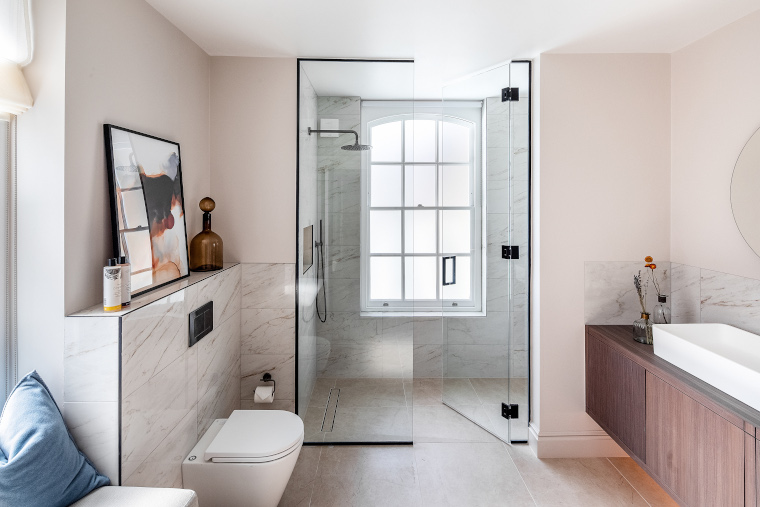
What did you enjoy most about this project?
Looking at the location and working out which elements to draw upon for the design were particularly interesting and gave us great scope for creativity. Also, the living/dining room was a really fun area to design, we were able to be playful with the colours and textures; for example the colour around the fireplace, this is bold and really connects the space together. Working with Ultimate library for the collection of books was also enjoyable.
Were there any particular challenges you had to overcome?
One of the main challenges we encountered was during the installation of the library unit. Due to the age of the building, the walls and floor levels were quite uneven which made it difficult to put straight timber against them. To overcome this, we added a straight back panel painted in with the wall, and crafted the panelling from a number of different sections to allow for the changes in wall depth. We then had a plinth behind the skirting to cover up the slant in the floor.
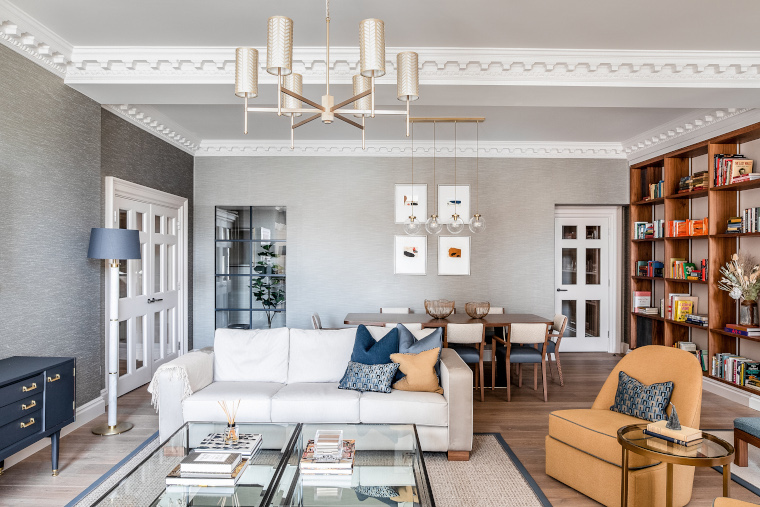
What is your favourite design feature?
One of my favourite elements in the Covent Garden flat is the internal crittal window. We added this later on in the process to enhance the entrance of the property. It gives a lovely aspect when you walk into the property and you can immediately see the lovely blue tones of the living room and also across to the Piazza, giving it a dramatic sense of arrival.
Also, the joinery unit we designed to add a real British element to the room and to connect the two spaces – the dining and living areas. This also gave us the opportunity to house 400 books, each one chosen to honour a year in Covent Garden’s history, since its inception as London’s first modern square in 1630. Ultimate Library did a fabulous job at curating this collection. It reflects the location of the property very well.
Photography Taran Wilkhu
