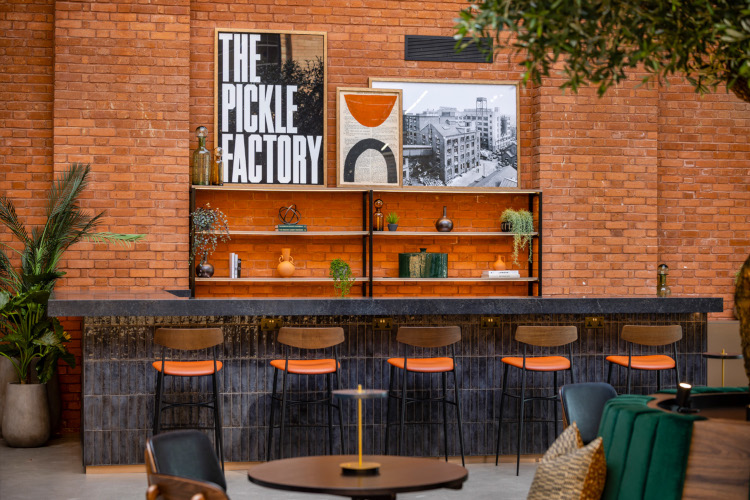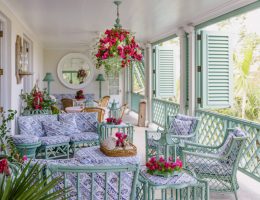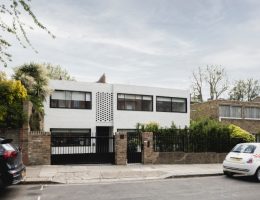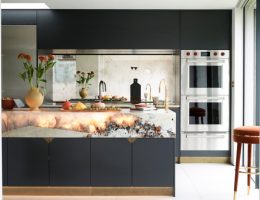Suna’s attractive amenity areas at The Pickle Factory, link to the building’s past while catering for its commercial tenants
Over several years Suna Interior Design has contributed to the London Square Bermondsey development, based around the old Crosse & Blackwell factory. Projects have included design for the interior specification of standard and penthouse apartments, the creation of marketing CGIs, the design and installation of a flagship marketing suite and two show apartments.
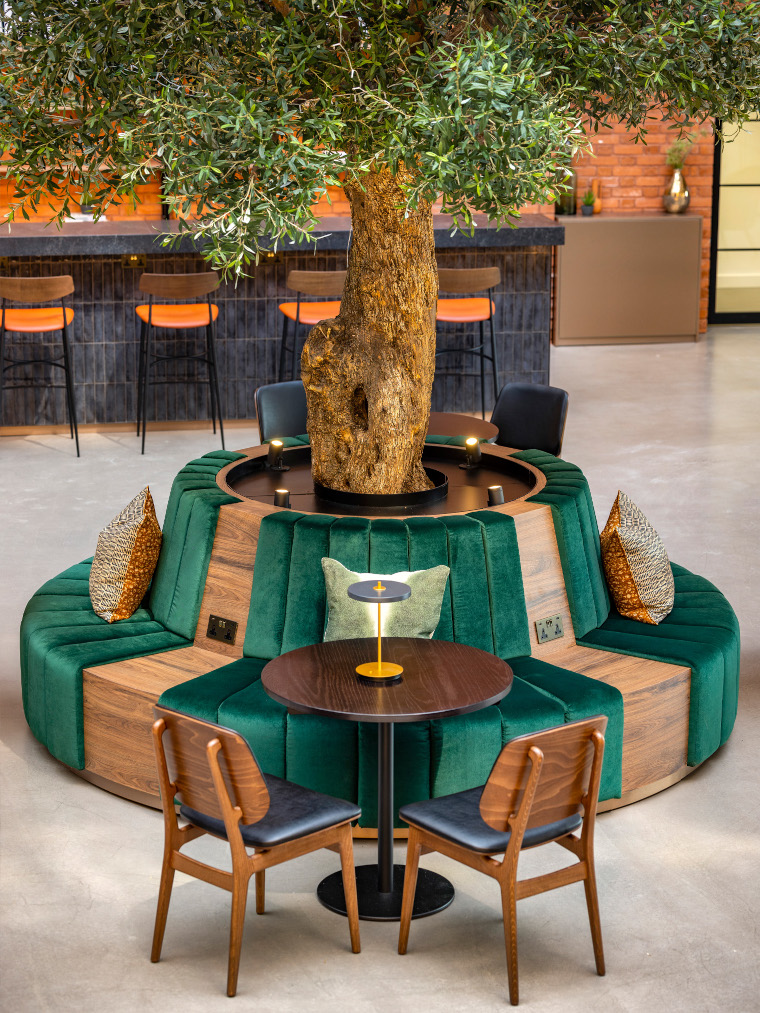
Suna’s involvement further extended to the commercial amenity areas. This facet of the project, within the The Pickle Factory building, concentrated on designing communal amenities tailored to the commercial element of the development. These areas comprise a reception area, a lounge, meeting rooms and a spacious atrium featuring a refreshments area with ample seating and breakout zones.
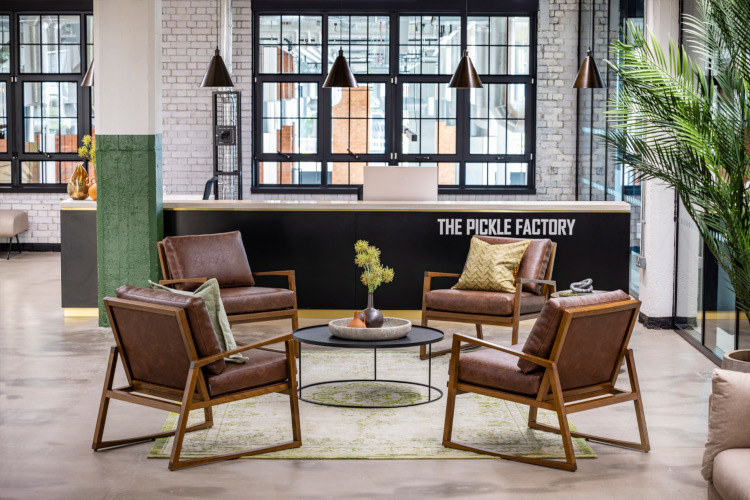
Collaborating with the initial design concept for the main reception provided by the architects, Suna considered all other aspects of the design, including the main atrium. The design for the refreshments bar and the incorporation of the central tree as a statement focal point are prominent features. Schemes for the meeting rooms were also integral to the company’s contribution and they were responsible for the complete furnishing of all areas.
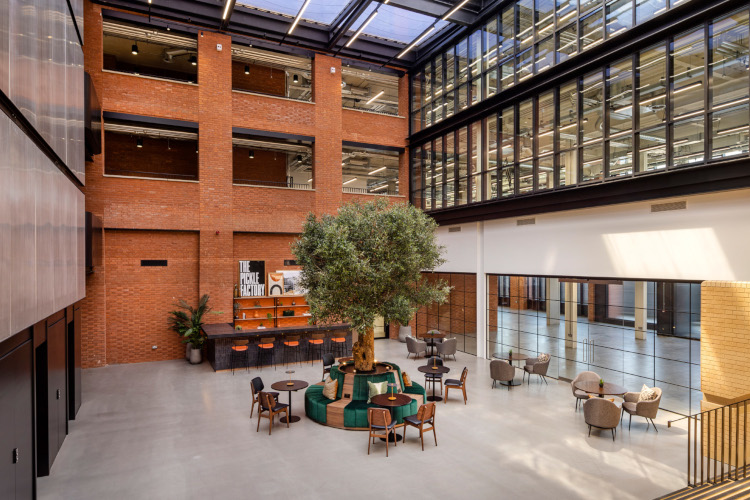
Suna’s primary objective was to create elements that harmonise with the remarkable architecture, showcasing the original structure and materials of the refurbishment. Every addition was carefully curated to complement this backdrop while maintaining a high-end aesthetic that mirrors the quality of the offered product.
To enhance the industrial look, they introduced furniture in vintage leather and warm timber, contrasting with matte black metal. Architectural features were mirrored in further furnishing elements, such as the glazed brick on the front of the refreshments counter.
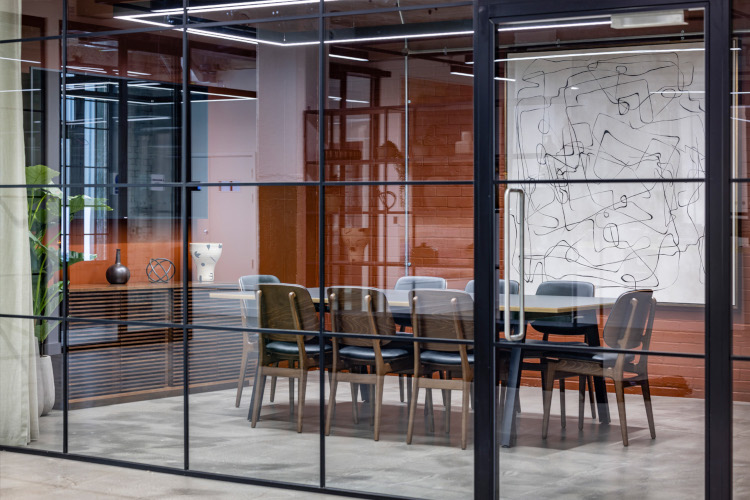
The introduction of a tree into the main atrium served as a striking focal point, capitalising on the vast skylight and height within the space. Paired with a bespoke circular banquette, it forms the heart of the area, encouraging engagement between the staff of the commercial units it serves.
All colour palettes and tones were thoughtfully selected to either replicate or enhance the materials present within the building, ensuring a cohesive and aesthetically pleasing environment throughout.
