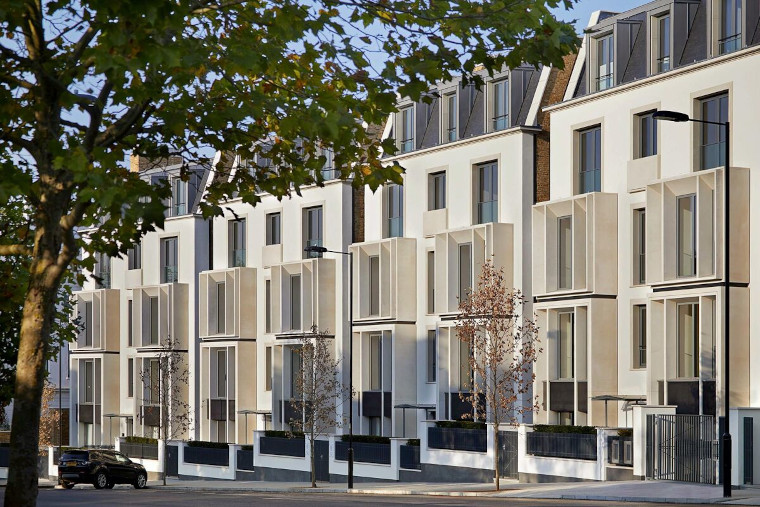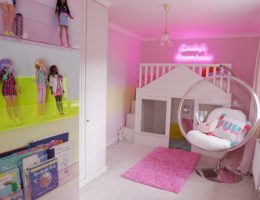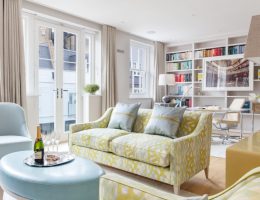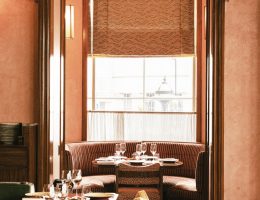Laura Hammett has completed the interiors for a penthouse apartment at 80 Holland Park, the first fully serviced residential development in the W11 postcode.
Award winning Laura Hammett design studio was appointed to create interiors for this Holland Park penthouse that appealed to both the international and national market, while maintaining a strong British identity. Paying homage to such a diverse and multi-cultural area of London, Laura designed a contemporary space that embodies refined British luxury.
One of four penthouses in the new 25-residence development, the apartment sits next to Holland Park with floor-to-ceiling windows overlooking the trees, the park was the natural inspiration for the design, from the refined use of foliage, through to the guest rooms’ colour palettes and the abundant natural light.
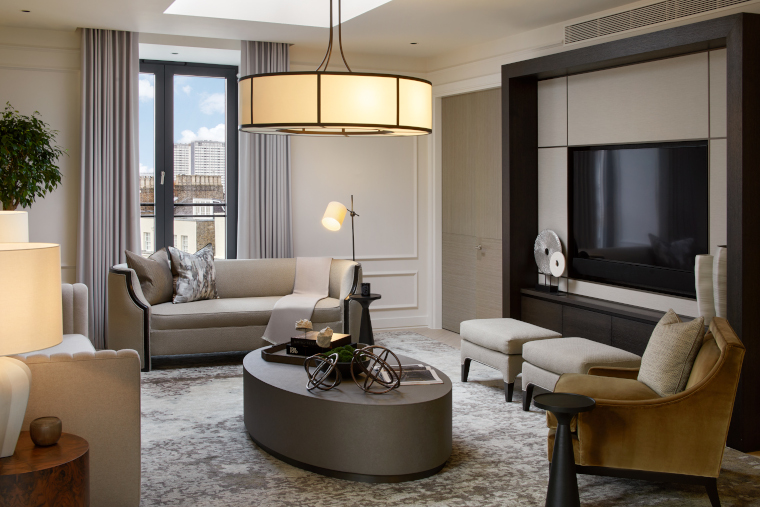
The Penthouse’s distinct character is also reflected in the interior architecture. The design studio took the framing concept used on the building’s exterior, that honours the traditional, symmetrical Radford Villa style, and replicated it internally. The elevated joinery and architectural detailing, from the timber frame wrapping around the white gloss kitchen, through to the wall panelling in the living room and specialist wall finishes, add character and depth to the space, whilst conveying a sense of classic British elegance with a contemporary twist.
You can also spot pieces from Laura’s new accessories brand Laura Hammett Living which are showcased for the first time in this project.
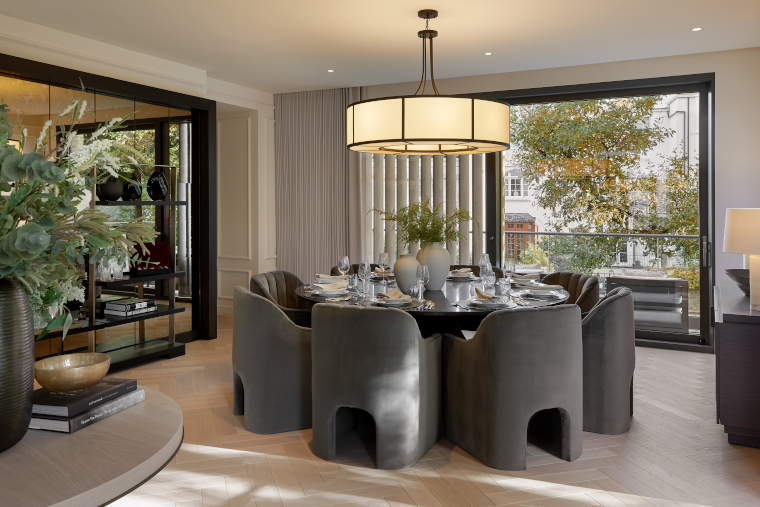
Laura Hammett says, “I am thrilled to be unveiling the interiors of such a unique residential development, right on the edge of one of the most charming parks in London. We were tasked with creating a space that would appeal to a diverse, international audience looking for a British design, with a more modern spin, which was an incredibly exciting brief to work on. Interior architecture details and custom joinery helped us achieve a distinct space, which is a celebration of British heritage, multiculturalism, and nature.”
The Penthouse is arranged over two floors and offers a generous living space as well as a
study, plus four bedrooms, including a bedroom specifically designed for younger guests.
On the top level, the hallway leads to the main living space, which has been divided into two
different zones; the dining area features a bespoke round, dark timber dining table and velvet
dining chairs, sitting underneath a statement pendant light. A display wall was specifically created for the dining room featuring a dark oak frame, referencing the exterior architecture, and antique bronze mirrors.
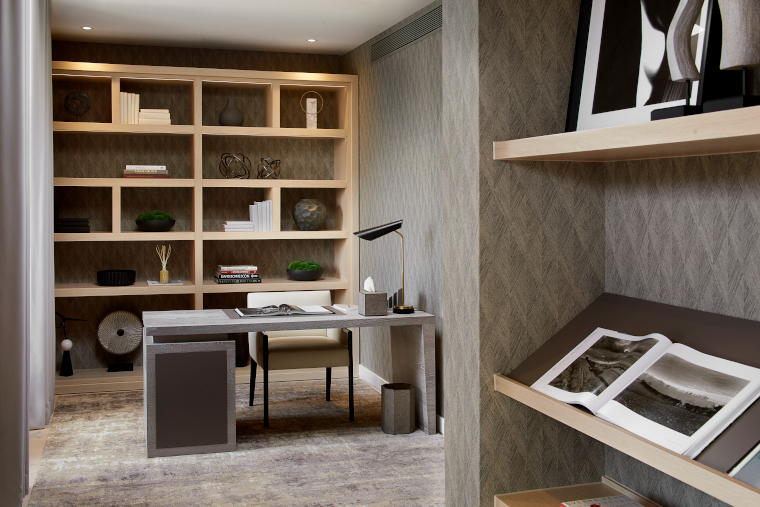
The living room is characterised by a warm neutral colour palette complemented by rich metallic bronze colours, with natural textures throughout. Velvets are paired with tailored wools and highlighted with
satins and accent fabrics in the soft furnishings. On the same level, the studio has been
enriched by textured wallpaper and bespoke joinery, with open shelves and sliding panels.
A staircase, with a statement bronze mirrored wall, leads to the lower level with four bedrooms
and four bathrooms. The base colour scheme provides a familiar consistency, re-enforcing the sense of calm and tranquillity throughout whilst ensuring each bedroom has its own identity and colour story. The master bedroom is light and serene, with accents of rich warm neutrals. An imposing four-poster timber bed is complemented by natural materials, a combination of linen and wools, plus textured wallpaper.
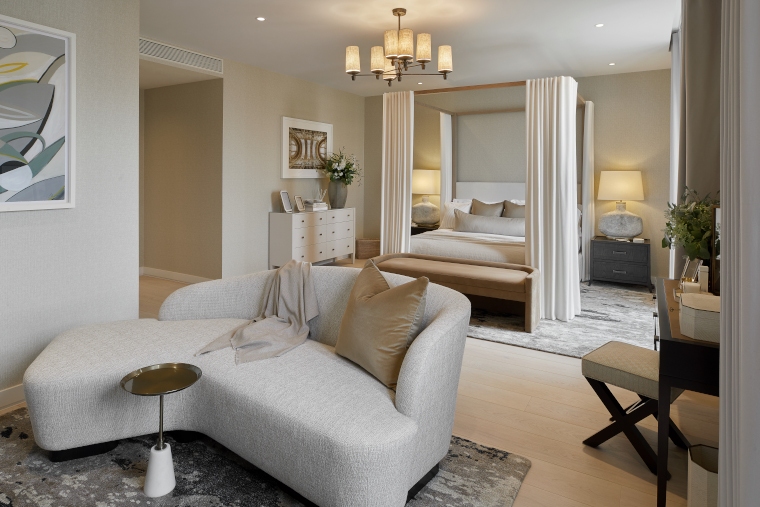
Amongst the guest bedrooms, one features a soft fresh powder blue and white palette, the
second has a serene but warmer palette – one of the key features is a moss green velvet headboard.
Laura Hammett worked with a number of upcoming artists to create a collection of pieces in various mediums that integrate additional colour and interest to the space, a purposeful contrast between the angular and linear design and rounded and circular shapes within the art. Foliage, rather than flowers, has been chosen for the styling, referencing the natural surroundings in a more contemporary way.
