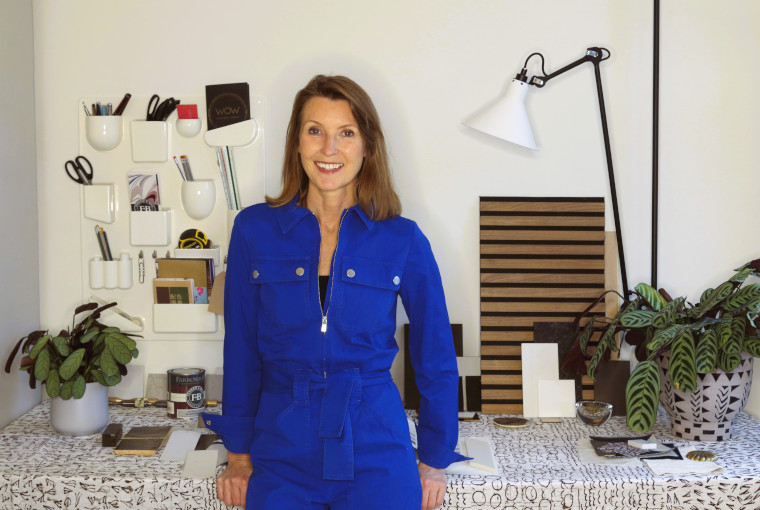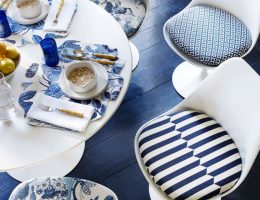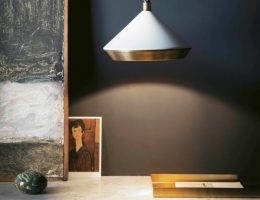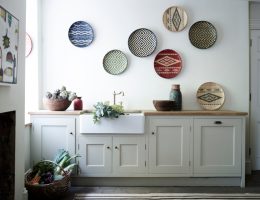Interior designer Sally Conran shares her thoughts on residential versus commercial design and why she enjoys being a dragon
Tell me about your route into interior design, is this something you were always interested in? I have always been interested in my surroundings; noticing and appreciating design details, colour combinations, style and quality. As child I regularly used to style and rearrange the treasures in my bedroom. I was fascinated by my grandmother who was very glamorous. She had painted nails, great handbags and had a cool flat in Maida Vale so I thought I would be a fashion designer. My Aunt in Canada sent me a subscription to Vogue as a birthday present when I was 10yrs old which I thought was the coolest thing. I remember the thud of the heavy magazine falling onto the hall floor from the letterbox and I would race downstairs and pour over the glossy pictures.
I did an Interior Design course at Chelsea College of Art and initially worked for an architectural practice in Clerkenwell designing show flats in fashionable warehouse conversions. I quickly left the male dominated practice and became a successful interior stylist for over a decade before moving into interior design which felt like a very natural progression.
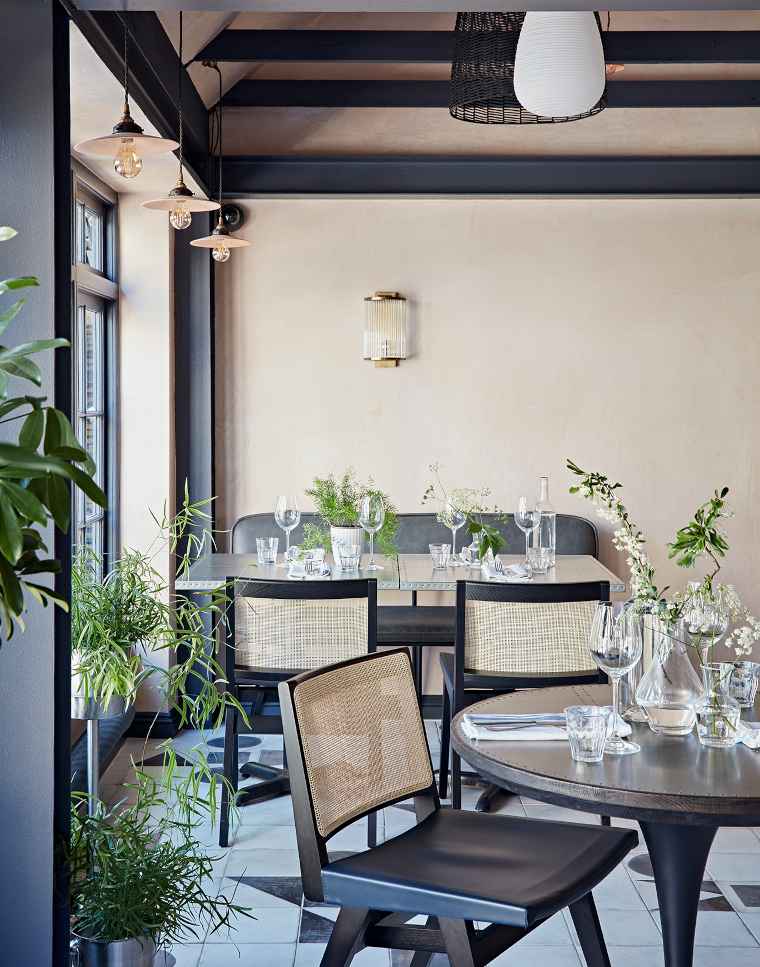
Can you describe the Sally Conran style – do you bring a particular handwriting to your projects? Yes. We create relaxed luxury. In a nutshell my style is elegant, understated and timeless. I aim to create designs that will stand the test of time and even get better with age. I don’t follow fashions but instead look at the architectural style of the building; think about how it would feel to be in a space and ask myself how does this room want to be? There is an emphasis on quality in every project I do and an attention to detail. Colour also plays an important part as does art. (Take a tour of a recent project here)
You work on both residential and commercial projects, which do you prefer and why? That is a very difficult question to answer as I love both. I think the general consensus is that these two sectors are very different and in some ways they do throw up very different design challenges. For example commercial budgets tend to be higher, timeframes often shorter and there are practical considerations such as fire regulations and robustness of materials to be thought about. However, from a design perspective, my approach is the same; I try to put myself in the client’s or customer’s shoes and ask myself what would their experience be and how would they feel in the space? That said I think, as a designer, you can afford to be a bit more theatrical on a commercial project which is always fun while residential projects are a more personal design expression.

There is a growing demand for more sustainable interiors, how are you addressing this? This is a consideration that all designers are facing and is an aspect of the design process that will increasingly have more importance. My approach is to consider purchases carefully. I look at the ethos of my suppliers and what they are actively doing to reduce their carbon footprint and also where they are manufacturing. I select organic paints, natural materials such as linens, velvets and hand dyed leathers, stone, ethically sourced wood and ceramics. I mix old original light fittings and furnishings with contemporary pieces and specify local and British made pieces where ever possible. This is with a view to reducing the carbon footprint of my projects. (find more about sustainable interior design here)
What has been your most challenging project to date? One of my most challenging projects was a Penthouse apartment on the top two floors of the iconic St Pancras building. This is a Grade I listed building and so there were plenty of restrictions about what we could and couldn’t do. The apartment required a new integrated lighting scheme. However we were limited as to where we could place fittings. Fireplaces were also out of bounds and situated in strange places as this lofty mezzanine space was carved into the angular, highly pitched roof space. Heavy oak beams and trusses dissected the spaces and even actually cut through some of the rooms. The client asked for motorised blinds and curtains; another challenge as all the windows on the fourth floor were arched in shape. We carefully designed a bespoke heading for each window. I consider most of interior design a problem solving exercise and, in the end, I find that restrictions normally result in even more creative solutions.
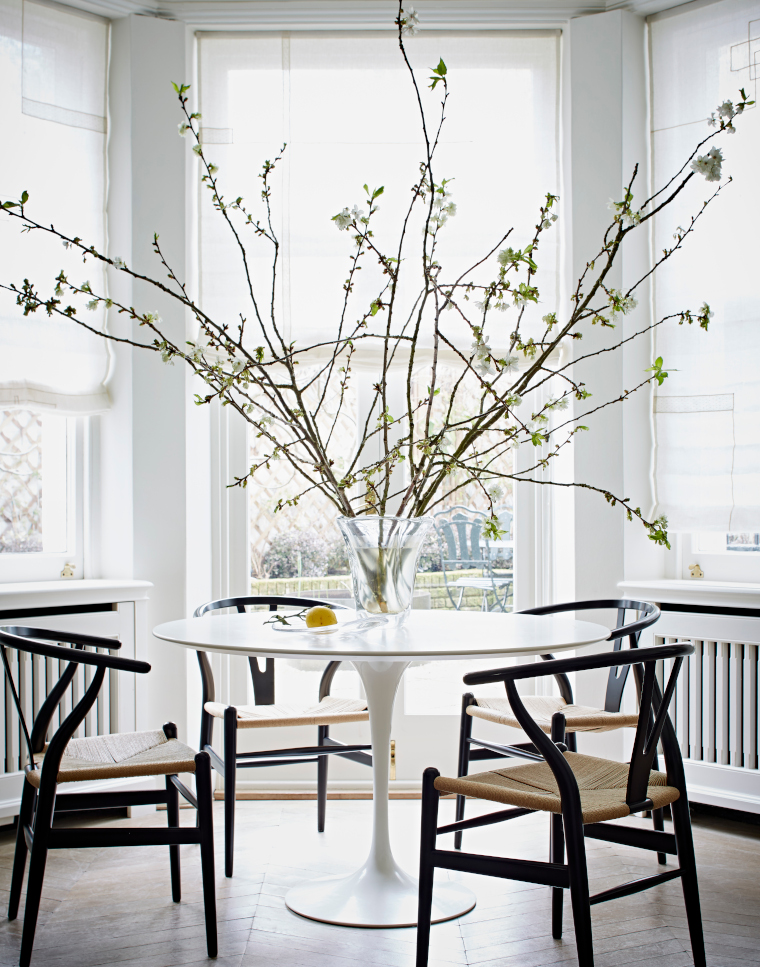
What’s your favourite possession? I can’t say that I have one favourite possession really. I do love my Saarinen tulip table and original Eames fibreglass chairs in mismatched colours. I have artworks that I love; an abstract painting by Ptolemy Mann, abstract collages by Huw Griffith and my brother-in-law Steve Bannatyne who works with discarded and waste materials. I treasure my kid’s early artworks and also my son’s recent sketches. He drew a beautiful detailed and bejewelled dragon for me a few years ago which I had framed. I was born in the year of the dragon and like the idea of channelling auspicious dragon energy. Something, I think, all female entrepreneurs have to do. I also love my Atollo lights; I have one in black and one in brass.
You can see more of Sally Conran’s work here
