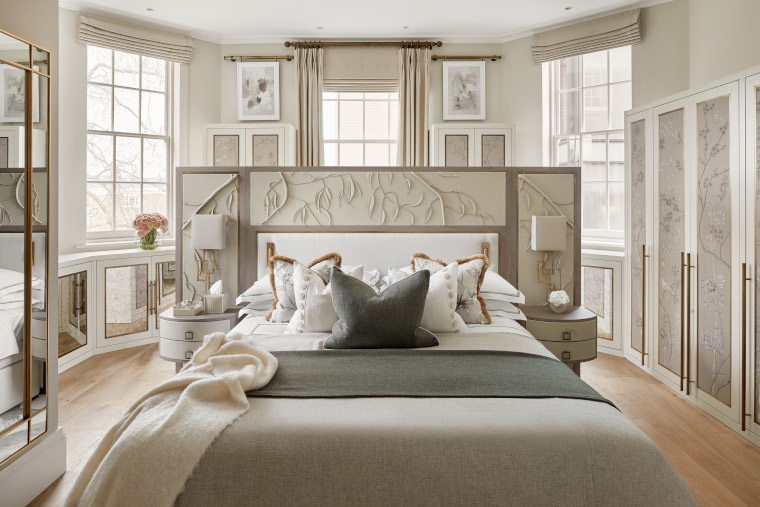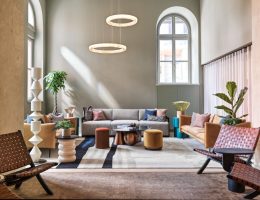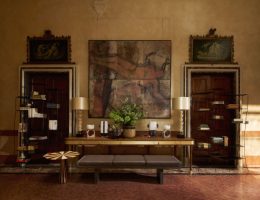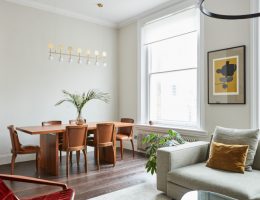Noor Charchafchi, of Celine Interior Design, worked closely with the architecture of the historic Sloane Building to achieve a sophisticated result
Can you tell me a bit about the property? The Sloane Building is a Grade II listed Edwardian property designed by renowned architect Thomas J. Bailey. Originally known as the Sloane School, it was one of the most accomplished buildings designed by Bailey and the very first purpose-built secondary school commissioned by London County Council.
The school was constructed in 1908 on a site on Hortensia Road directly opposite the glasshouses and gardens of the Royal Exotic Nurseries, once famed for its collections of colourful orchids and fuchsias. The Sloane School was designed as a dedicated, modern building for girls and arranged over four main floors, with additional mezzanine levels.
The building’s distinctive personality, soaring rooms and generous internal spaces made it the perfect development project and it was subsequently converted into 18 luxury apartments in 2020.
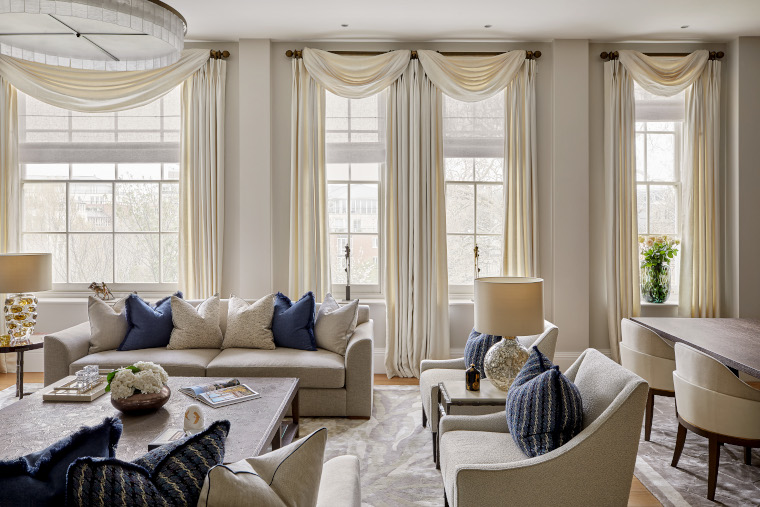
Who was your client for this project and what was their brief? This project was for an international couple that relocated to London. We provided the couple with a contemporary home designed to be both generous in scale and proportion, with an impressive living space and natural light.
Our brief was to complete a full refurbishment including redesigning the bathrooms and the kitchen, with a full lighting, furniture and soft furnishing package. Our objective was to maintain a sense of flow and movement throughout the space using simple forms and shapes, adding depth and opulence with textural details and one-off pieces.
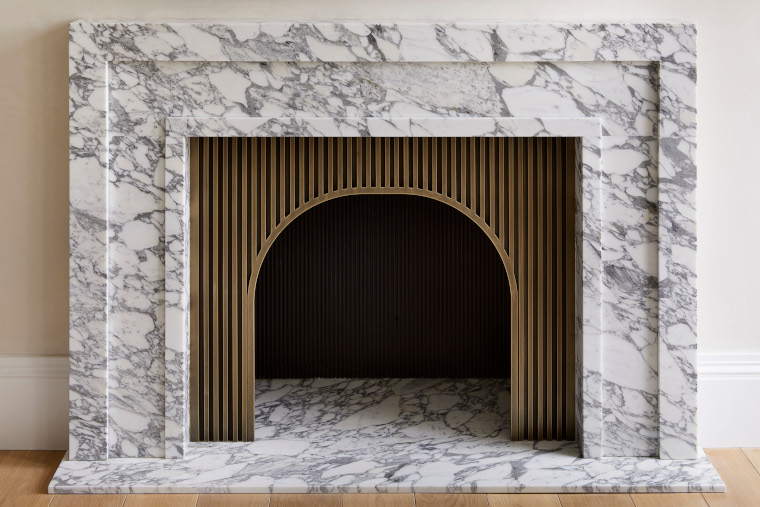
What was your starting point for the interior? We started by following the natural narrative of the apartment, its eccentric curves and arches to create a home full of fluidity and light. The vast original windows set back into the rustic brick façade were a natural focal point, so we worked carefully to enhance these to illuminate the new decor within. We wanted to enable a feeling of contrast between the exposed brick and the contemporary living, so we enhanced the softer elements through layering textures, windows dressings and including the extenuating curves.
Themes of brass and layers of creams and white weave in and out of each room throughout the apartment. We used materials and finishes such as a chinoiserie specialist wallpaper from De Gournay, agate semi-precious stone, crackled gesso, polished plaster, hammered metal, antique mirror, specialist leather which are all sumptuous and warm, with a wealth of textures offering both comfort and aesthetic delight.
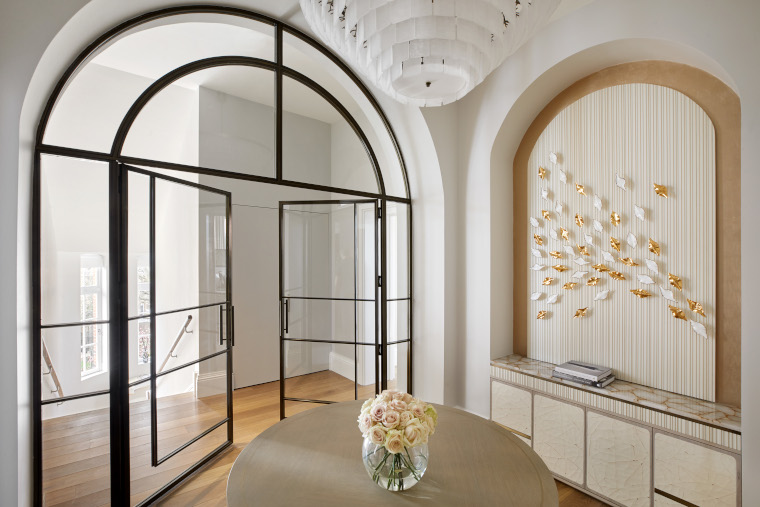
How did you decide on the colour palette? I am incredibly passionate about the role our environment plays on our wellbeing, both physically and emotionally. The particular hue of a space can have a considerable impact on the end user’s wellbeing, so we thought very carefully about a palette that would complement the Edwardian quirks and proportions in an uplifting and modern way. We settled on a combination of neat, neutral tones to enhance the architectural detailing, layered with rich gold hues, marbles and fluted panelling to elevate and add intrigue.
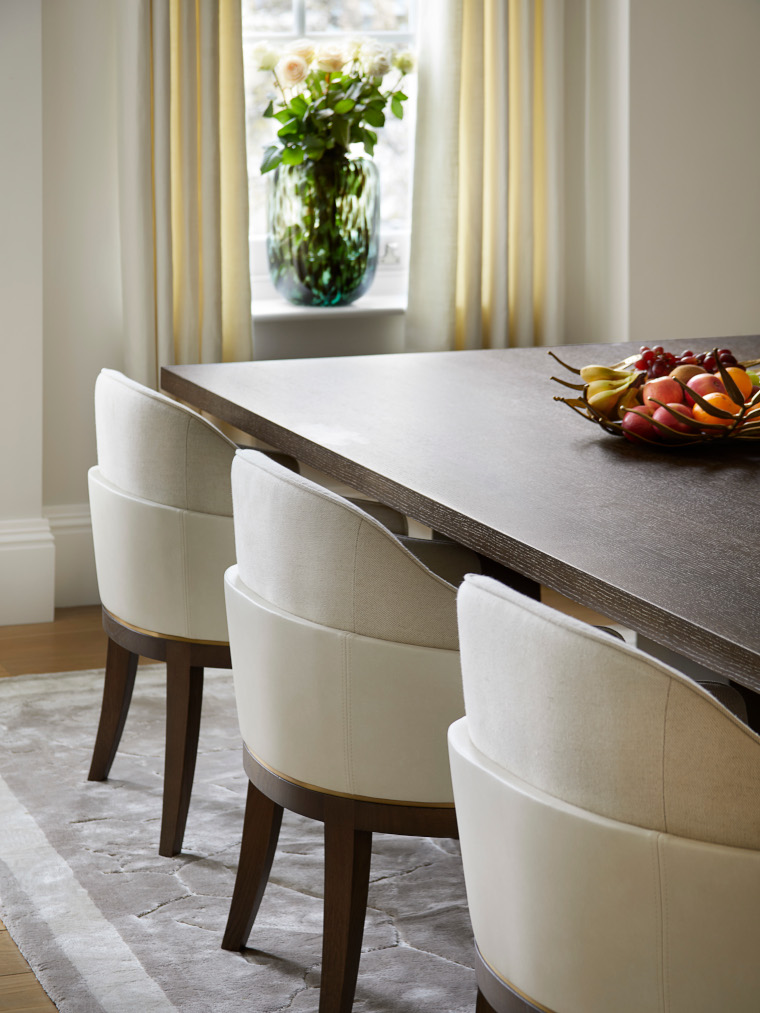
Did you specify any bespoke pieces for the project? Because of the unusual curved architecture of the building we commissioned a number of bespoke pieces to help maximise the space and provide convenient living solutions. One of the most visually striking of these was the creation of an eye-catching headboard in the master bedroom. Due to the window structure we couldn’t incorporate a traditional headboard without blocking the natural light, so we designed a free-standing piece of furniture set back into the room. This allowed the light to flow freely whilst also providing additional privacy for the client.
We sourced a stunning embossed leather panel made with botanical detail in relief, hand crafted in India – the result is striking. Behind the headboard we created a full walk-in wardrobe with a delicate hand painted wallpaper, antique brass detailing and antique mirror. The light here is perfect for getting ready in the morning.
We also designed bespoke internal metal doors in the hallway, created specifically for the arched doorway. Again, the focus here was the flow of light so we opted for clear glass doors over solid wood.
In line with the building’s history and architecture we accentuated the arches and curves, synthesising them into organic features such as the lighting, leaves and natural timbers.
The entrance hall was a transitory spot to showcase a sleek bespoke built-in credenza with a special semi-precious agate stone top and a crackled gesso front. The entrance is further dressed with a bold sculptural piece in an arched niche that completes and elevates the overall ambience of the room.
In the living space we’ve enhanced the softer elements through layering textures such as the beautifully custom-made coffee table designed by Anka Metal with a specialist metal finish and a rich walnut base, this made a grand statement piece for the centre of the room.
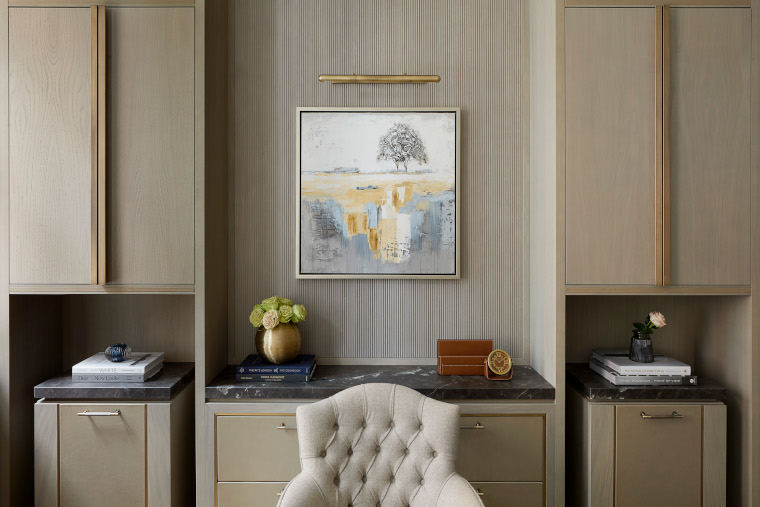
There are some beautiful metallic and embroidered details in this project – are these luxury details typical of your style? At Celine Interior Design we typically eschew a house style in favour of creating bespoke, tailored design concepts that speak to the individual client’s tastes, cultures and lifestyles, whilst also reflecting each project’s locale and environment. However, I like to embrace my own personal design heritage; and this often manifests itself in the form of traditional English elements layered with touches of Middle Eastern drama and glamour. This project was no different, where a traditional cabinetry and architecture were elevated by intricate botanical embroidery referencing the home’s location in leafy Chelsea, and rich tones to create a bold and elegant space.
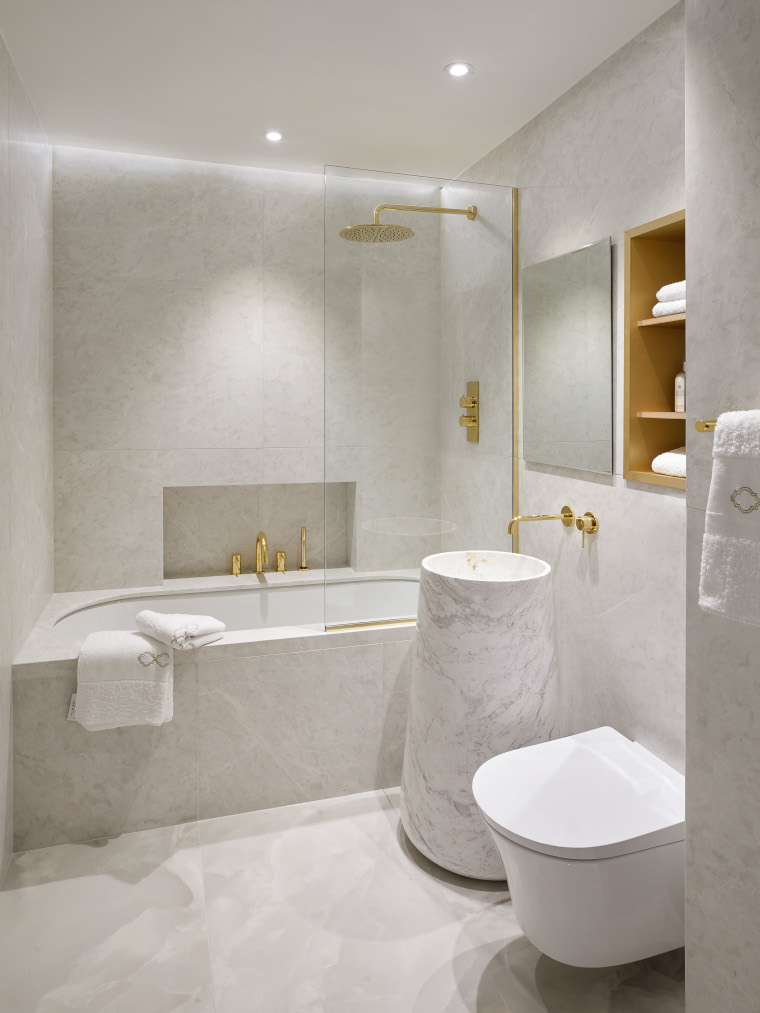
What was the biggest challenge? One of the biggest challenges we faced was working with specialist finishes that we have never worked with before. For example, Gypsum Selenite, we had to have thorough discussions with our third-party contractors to ensure it was installed correctly. Another challenge was budget contingency, as budget planning is always unknown to an extent. Even with a detailed estimate of costs, there will always be unexpected delays, client decisions and changes in the project that may require budget revisions.
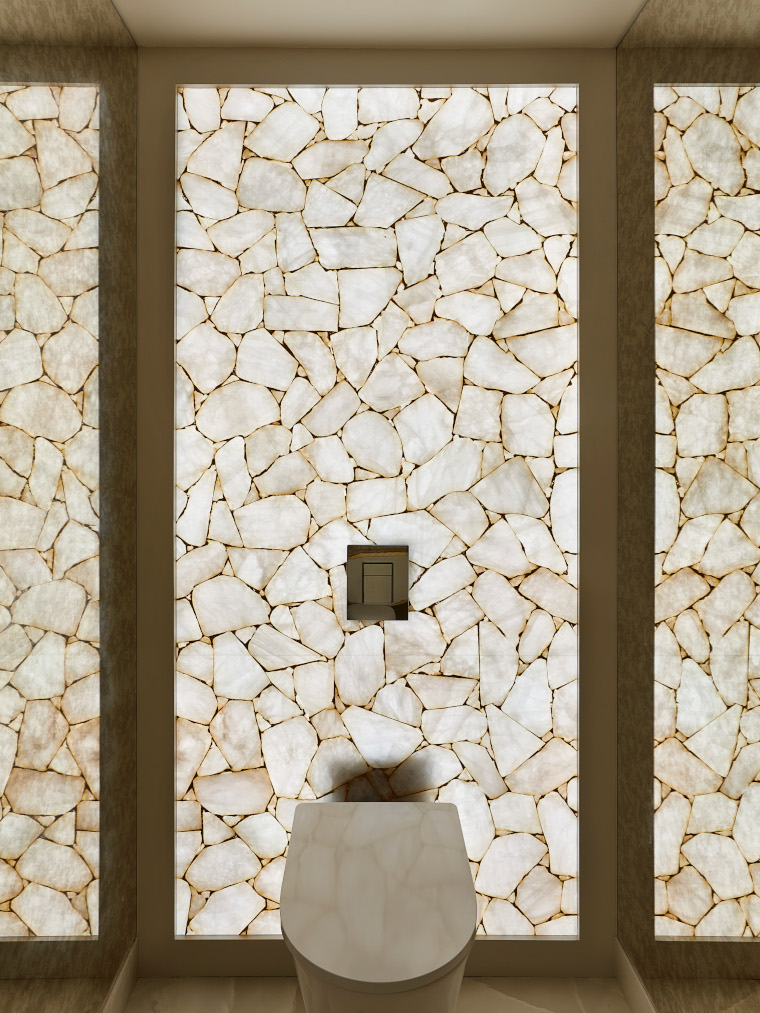
Now that the project is finished. What is your favourite design feature? The Master bedroom was my favourite design as every inch of the headboard is so specially crafted in a way that walking into this space feels dreamy. The leather detail was designed to be a significant feature combined with soft timber tones and brass details. We executed a space that exhibits an ethereal experience.
Another highlight for me would be the essential character of this distinguished building with its historic elements designed by architect Thomas J. Bailey. Its generous scale and proportions allowed us to work with the existing and enhance the interiors by mirroring the effects throughout the house with a modern take on the arched theme.
