Architects Hollaway Studio took inspiration from the 17th century to create a bright and spacious restaurant for historic Boys Hall
Previously a dated wedding venue, Boys Hall is a 17th-century Jacobean manor in Ashford, Kent now remodelled as a design-led hotel steeped in history.
Hollaway Studio’s design for the new 70-seat restaurant adopts many of the traditional methods that would have been used when Boys Hall was originally built in 1616 while achieving a contemporary outcome that suits the needs of today’s guests.
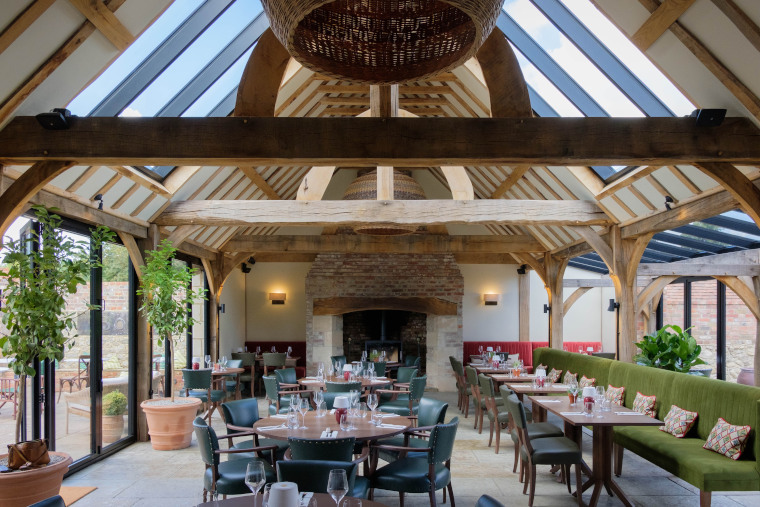
Bought just before the Covid-19 pandemic by husband and wife team Bradley and Kristie Lomas, Boys Hall has undergone months of restoration to transform it into a restaurant with rooms set within three acres of grounds.
Listed due to its historic significance, Boys Hall had previously had an unsightly plastic conservatory with a swimming pool to the rear of the building that was completely out of character. Permission was granted to knock this down and replace it with the new restaurant. Hollaway Studio was inspired by the skills and methodology of 17th-century building so that the new restaurant is built in the same pegged framed way, without the use of screws or other modern fasteners, and in red brick to ensure that it is sympathetic to the rich detail and complex design of the main historic building.
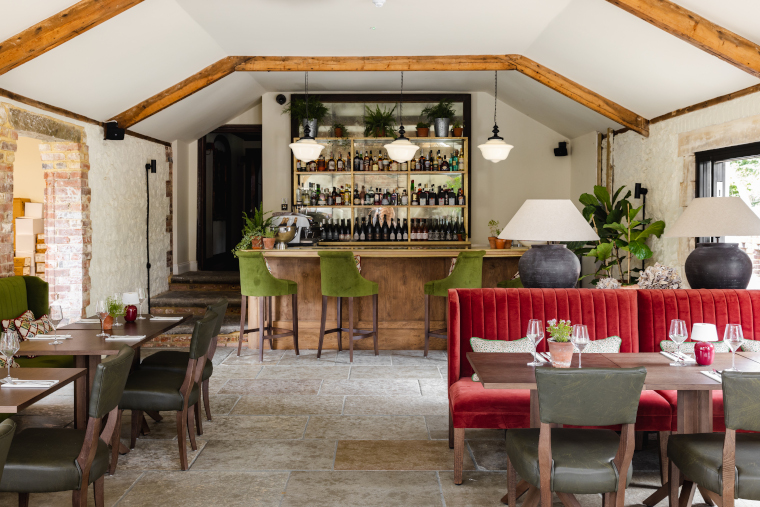
The substantial exposed beamed dining room is constructed with local oak cut and shaped to size onsite by a local carpenter. The restaurant is filled with light thanks to glass walls on both sides, allowing guests to enjoy views over the landscaped gardens, as well as reducing the visual mass of the building. Above, a large double rooflight allows natural light onto the large oak trusses.
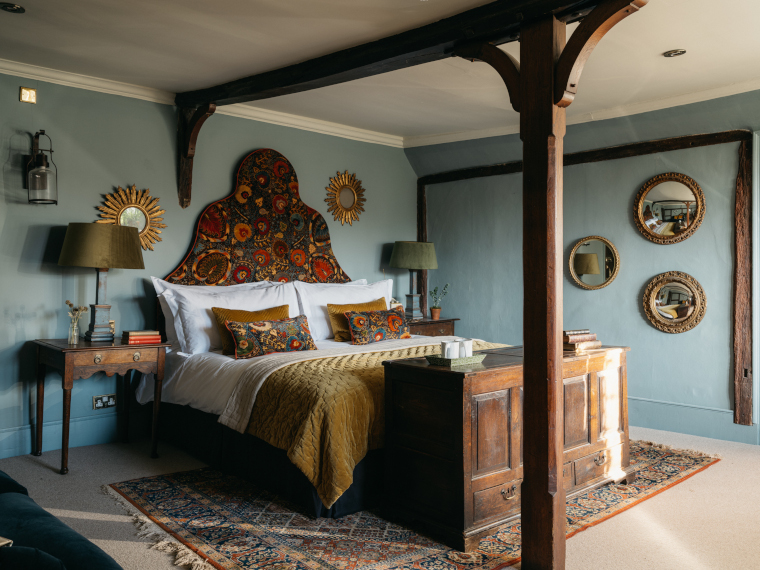
An impressive open fireplace, built by master craftsman Richard Bishop, echoes the traditional features in the existing listed building. Alex Richards, partner at Hollaway Studio says of this approach in their design, “The restaurant at Boys Hall is a great example of how architecture can act as a positive intervention in transforming a building. In using traditional methods alongside modern technology we have been able to create a totally new addition to a 400-year-old building that in no way detracts from its history and listed status. Boys Hall deserves celebrating and it is wonderful to know that it has been revitalised for the future.”
The second phase of the project is currently in planning for which Hollaway Studio has designed a garden bar in the walled garden and lodges around the lake.
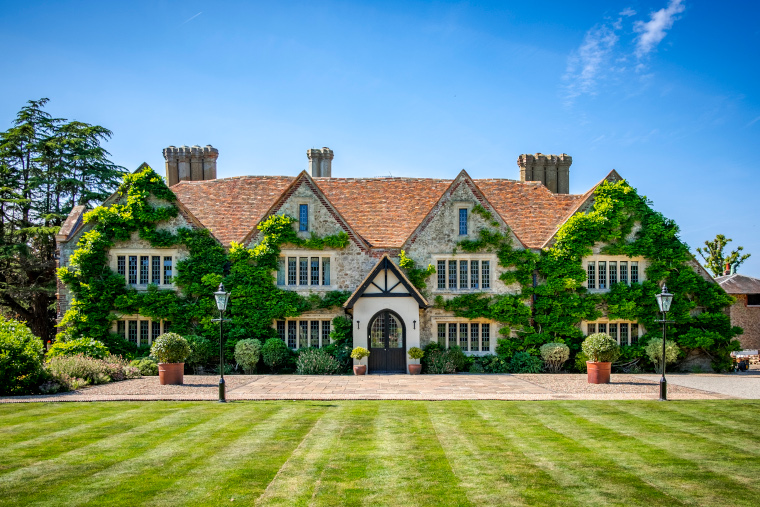
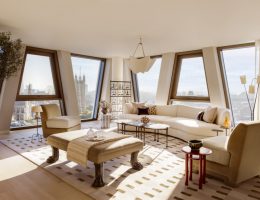
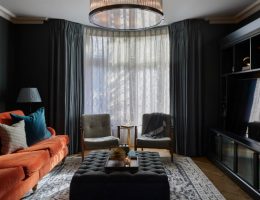

[…] If you enjoyed this read, you might also like my review of Boys Hall […]