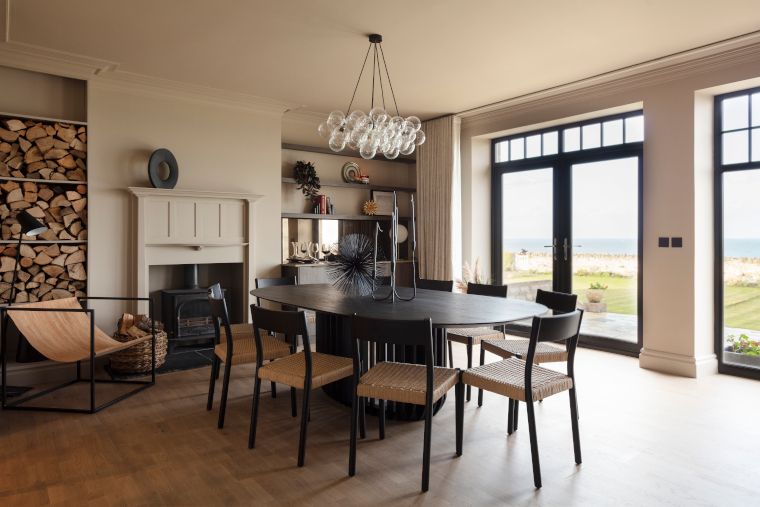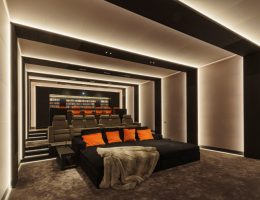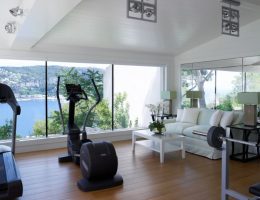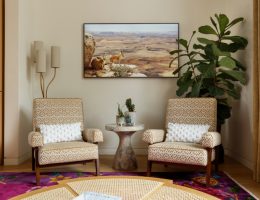At what point in a major house renovation should you bring in an interior designer? The owners of this coastal retreat in Northumberland began consulting with Studio Dean before they’d even purchased the property
The clients were a husband-and-wife pair of medical professionals coming towards the end of their working lives and looking for a peaceful coastal retreat. They wanted somewhere mostly just for them, but with room for their twenty-something daughter to continue to live with them on and off and for their two grown-up sons to visit and stay over for extended periods of time and feel at home.
The property is an old, traditional stone building in a beautiful Northumberland seaside setting with uninterrupted views over the North East coastline, Farne Island & Bamburgh Castle.
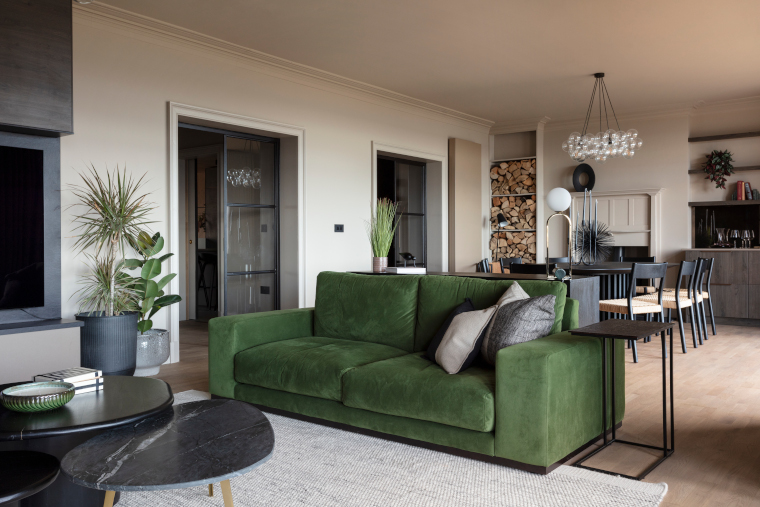
The owners had decided that Studio Dean was the interior designer for them, long before they found a property to move to. They asked “When would you get involved? Would it be towards the latter stages, picking the curtains and soft furnishings and things?” Cathy Dean politely said no, she should be involved from the very beginning to look at the whole project strategically.
In early 2020 the couple found a rundown section of a former seaside hotel which, in the 1980s had been subdivided into several large terraced houses. It was in a dilapidated condition, but it is by a sandy beach, with unspoilt North Sea views, an irresistible prospect as a coastal retreat.
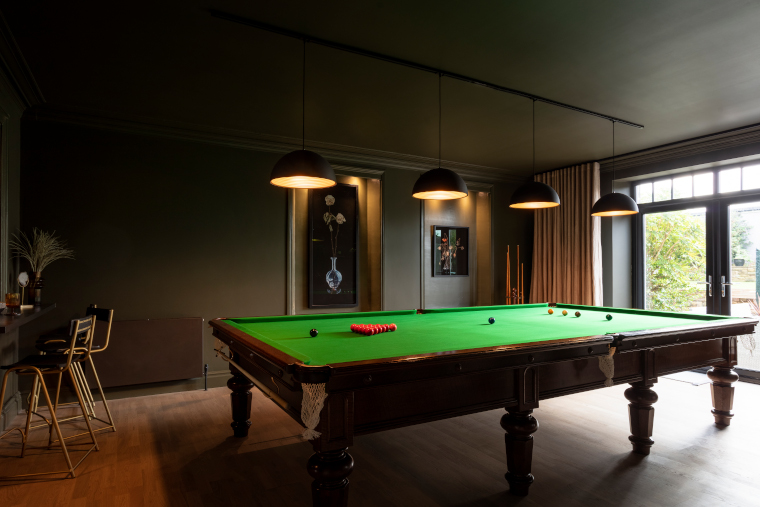
The couple asked Cathy to scout out the house and see if it could be transformed into their coastal retreat. Cathy’s starting point was to open up the interior, taking down a few internal walls and opening up smallish windows allowing a lot more natural light to flow through and afford uninterrupted views of the sea. The open plan lounge/dining space on the ground floor was replicated upstairs, knocking three poky rooms together to create a master suite. She says, “I wanted to give them a bedroom, a dressing room, an en-suite and a living room,” says Cathy. “One half of the couple loves to watch television at night – it’s one of her guilty pleasures. No judgement from us; if you want to watch game shows at night, I say watch game shows at night. That’s what our job is, to make that beautiful for you.”
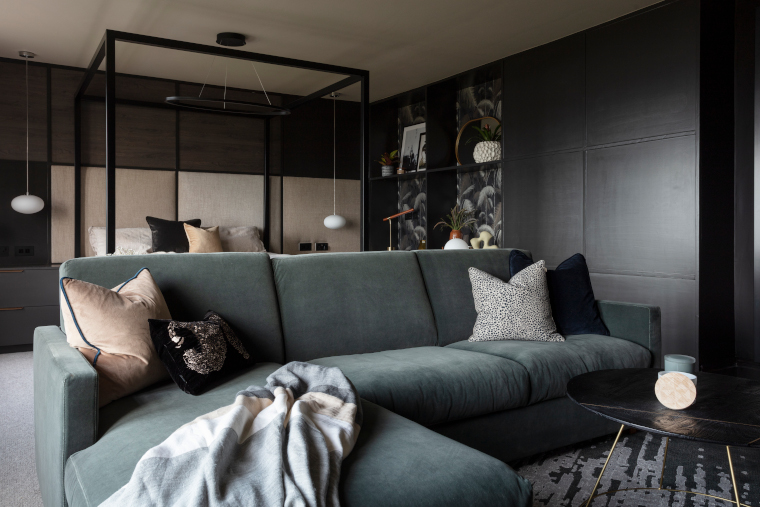
Cathy was also given the challenge of meeting a long-held ambition for the client to have their own full sized snooker table. She used this as inspiration to create a games room for family days, teamed with a home bar, opening out to the garden to create a perfect space for all ages to meet and play together as a family. The games room is painted a speakeasy-moody shade of olive green.
The owners aren’t big on bright colours, so most of the palette throughout is earthy, natural, neutral. But this is kept interesting by layering subtle variations of tone and texture side by side – in the kitchen, for example, where a broad belt of wood panelling runs up the walls and across the dropped ceiling. This is not just functional (it conceals pipes and cables) but it gives the black sliding doors to the hall and the mottled brown kitchen cabinetry something to react against. “The impact of the darkness will be lost unless it’s got a happy partner,” Cathy points out.
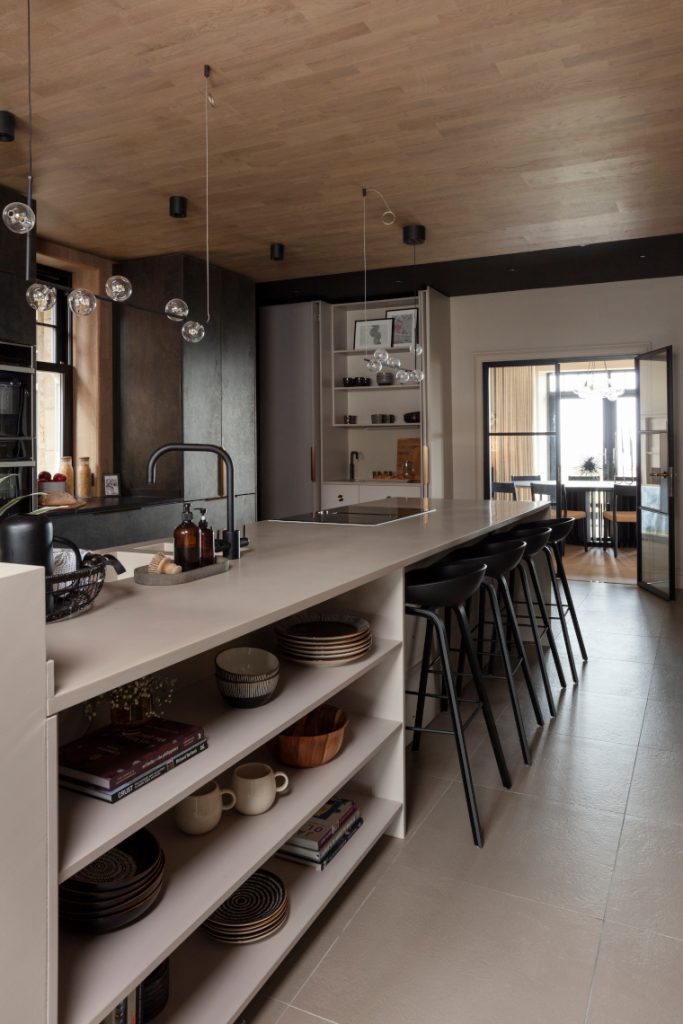
A nice touch are two pairs of steel-framed, glass-panelled Crittall-style doors that divide the formal lounge, with its wide open north-easterly views, from the hallway and the kitchen. They close off the space when desired, yet without ever preventing the light that pours in over the North Sea from flooding right through the interior.
If you enjoyed this read, you might also like a stroll round this Grade II listed cottage
