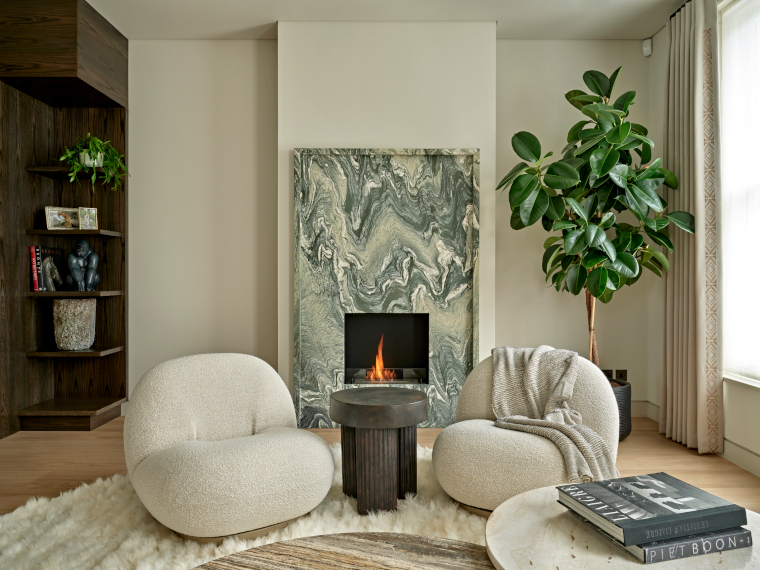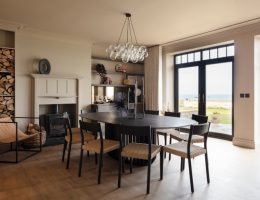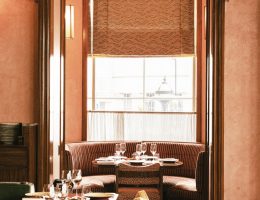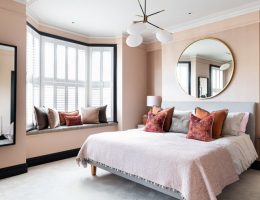Designed By Woulfe undertook a full home renovation of this property in London’s Notting Hill. The client requested an inner city sanctuary, Brian Woulfe and his team delivered with their usual flair.
The owners of this family home are an American couple living in London with their three-year-old twin boys. With a hectic, but home-oriented lifestyle, they wanted the interiors to feel like an inner city sanctuary that was luxurious while providing the perfect environment to create family memories as well as somewhere to entertain guests.
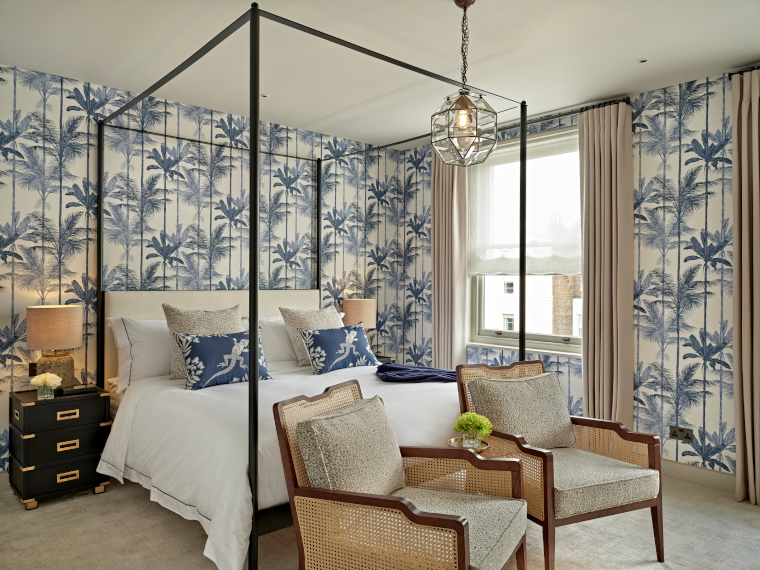
Designed By Woulfe took the existing property back to brick, allowing them to reconfigure the layout and maximise the usable square footage. The biggest challenges were the restricted width of the property; incorporating air-conditioning to all areas without compromising ceiling heights; and fulfilling the boutique hotel vibe requested by the client while remaining pet and kid friendly.
The 2,900 sq ft property includes four bedrooms, four bathrooms and entertaining and living areas.
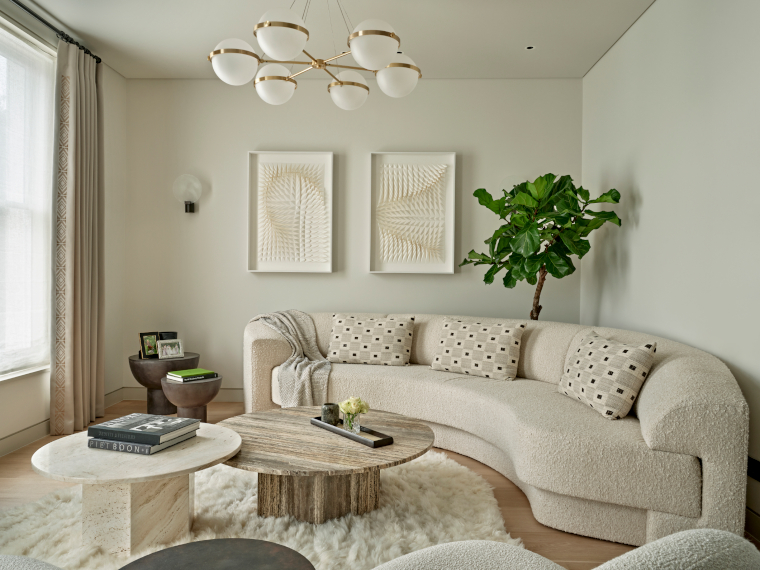
The chic white drawing room combines a rich mixture of organic textures and materials as well as soft, flowing shapes. Brian organised an early morning trip to New Covent Garden flower market to select trees and plants for this room as well as the media room. He says, “This provided an immersive experience for the client and an opportunity for insight into caring for the living plants and trees we selected.”
This green theme is also referenced with a central fireplace made from Cipollino Verde marble. As marble was used in other areas of the home, including a bar area, Brian took the client to a stone yard to select specific slabs.
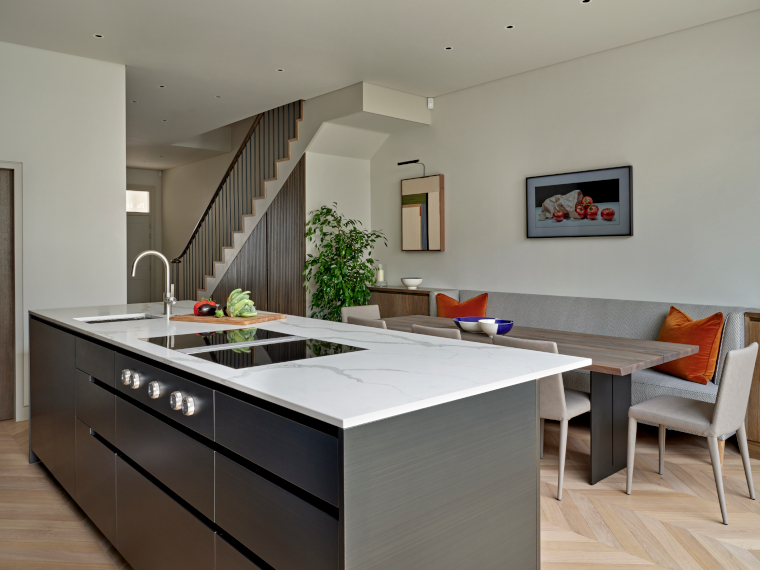
In the kitchen, custom-made banquette seating with specially commissioned artwork hanging above provides a family eating area. Full height storage in dark wood keeps the kitchen clean and simple. For additional storage, pull out custom drawers were built under the staircase.
With two young children, the home had to be as suited to little ones as it was to the adults. In the media room, for example, custom joinery provides plenty of storage for toys and throws that are easily accessible but not on display.
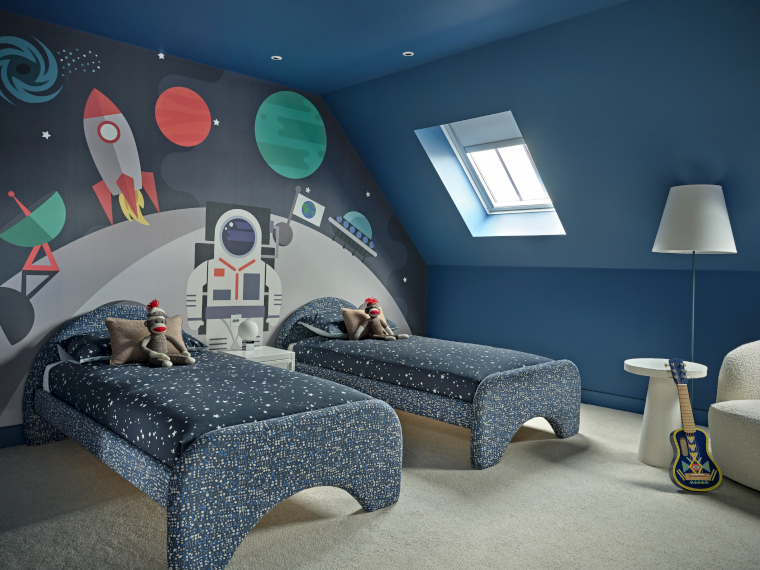
The twins also benefited from an entire floor of the home being dedicated just to them. Brian says “We used this opportunity to go wild with the playful, youthful and colourful interiors.” A jack and Jill bathroom connects the playroom to their cosmic-inspired bedroom. The jungle-inspired playroom was kitted out with a trundle bed for sleepovers, as well as custom green wardrobes and open shelving to encourage the children to keep the room neat and tidy. An interesting detail is the eco-friendly table and chairs set made from melted down children’s toys.
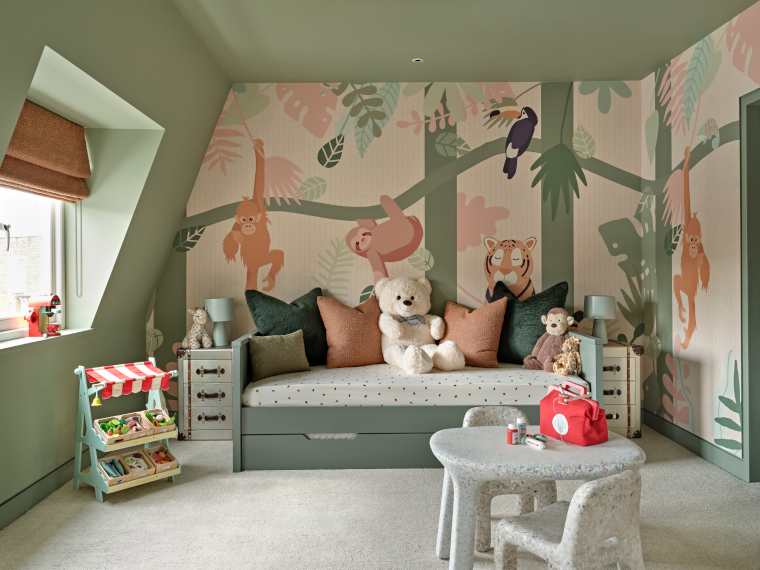
Throughout the home, emphasis was placed on the incorporation of sustainable and natural materials as agreed with the client. LED lighting is used throughout and an automated heating and cooling system helps reduce wasted energy.
The boutique hotel vibe was the starting point for the colour palette but Brian also included sapphire blues, intricate beading and metallics to reflect the clients’ Indian heritage. Wood, stone, marble and glass add layers of texture.
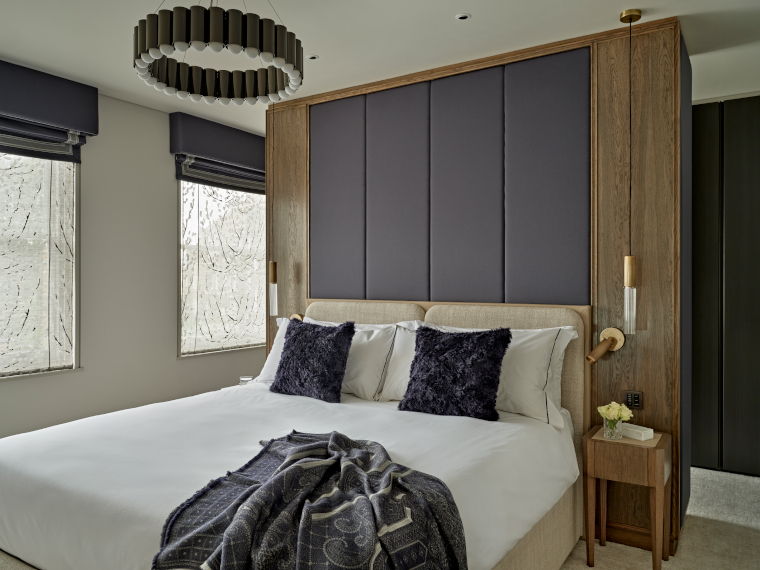
In the principal bedroom, a triple layered headboard meets the boutique hotel request. The panelled headboard combines textured linen fabric with a leather trim accented by blue scatter cushions. Custom bedside tables, with the same wood stain and leather inlays, were placed on either side. A wardrobe, behind the headboard, features metallic finished doors and full-length smoked mirrors.
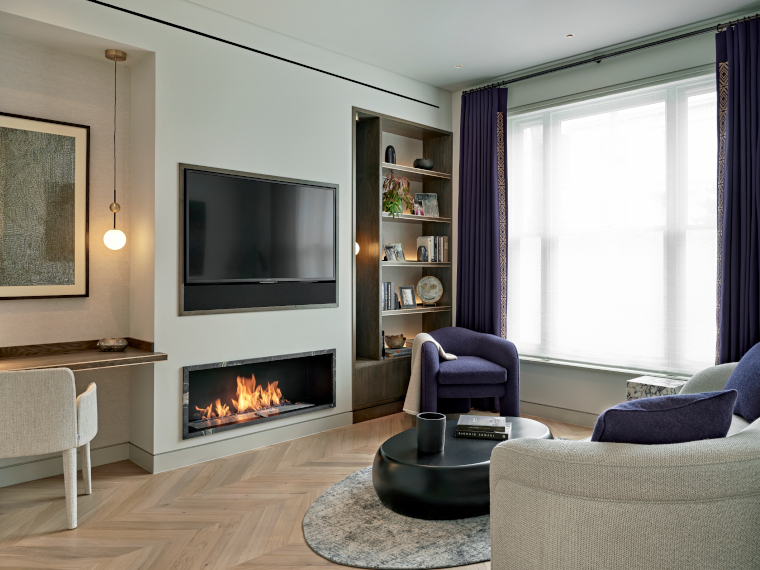
Finally, a work area was important to the client. In the living room detailed joinery, in the form of a custom floating desk with a maple trim and pendant lights, creates somewhere to work from a laptop or take a call.
This family home, Designed By Woulfe has managed to meet the brief for boutique hotel elegance while being comfortable and practical for four.
