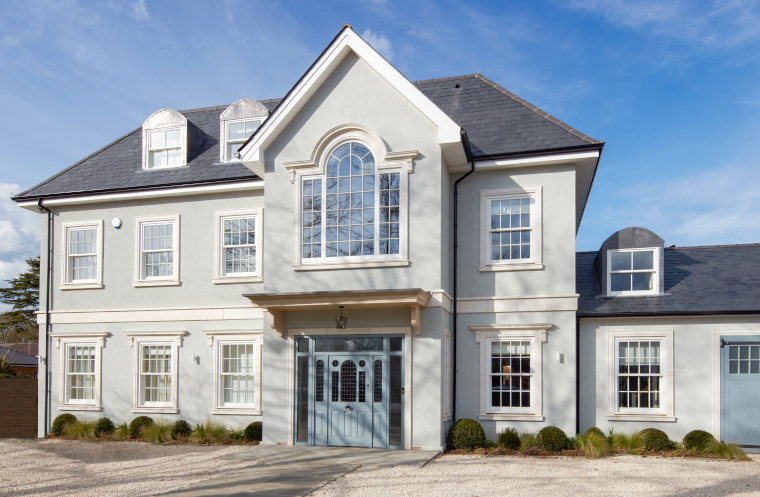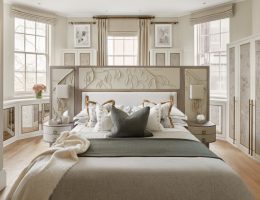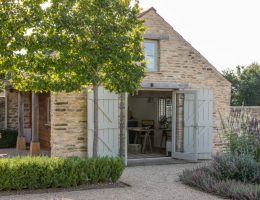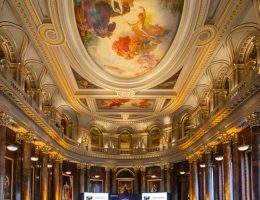Architectural interior designer Lindi Reynolds walks us round her latest project – a new build featuring colourful glass lighting and vibrant upholstery
Can you tell me a bit about the property? We were appointed as architectural interior designers to this prestigious new build residential property once the architects had achieved planning permission. A derelict home existed on site at this stage. We were fortunate to be appointed at the front end of the project.
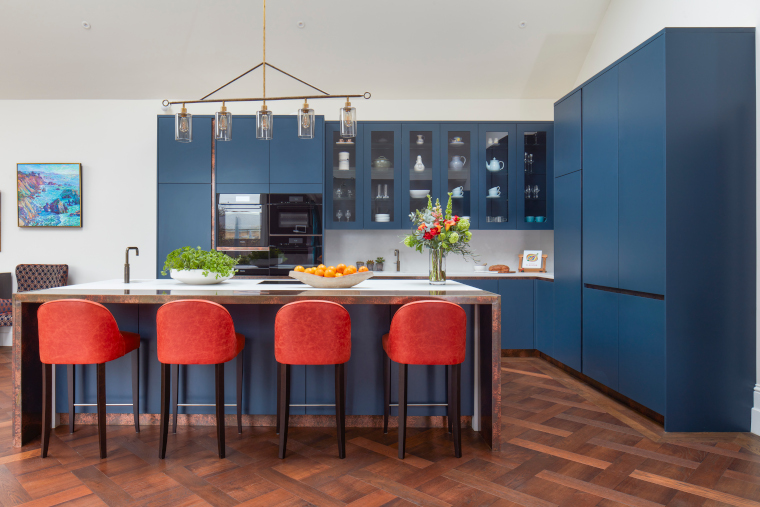
Who was your client for this project, what was their brief? The client is a fabulous family, comprising of a trail blazing duo – the CEO of a blue chip tech company and a very successful fantasy fiction writer who live there with their two boys aged 13 and 11.
Working with the footprint created by the architects we were asked to consider every interior aspect of the home and offer complete solutions which would be stylistically aligned with the client’s family
needs and character.
Through the interior design process our client was looking to create a calm home, exuding grace,
stature and timeless elegance. A haven from the many long hours spent in business and a reward for
the endeavour; all the time, recognising its family home status.
In order to establish and agree the brief we ran two, half day workshop sessions with our clients (husband and wife). This is an intense immersion into establishing the stylistic vernacular for the house. Our learnings from each session were summarised as the project brief for sign off.
How did you decide on the colour palette? This came from the workshop process with the clients in which we took into consideration their personal tastes and then presented mood boards and a specification that they liked.

Did you specify any bespoke pieces for the project? Yes many. All the cabinetry throughout is bespoke, designed and built by ourselves, as is the staircase and the 19 pendant drop installation placed in the entrance hall.
We love the specialist weathered bronze made especially by Chromasparks for this project. These can
be found in the kitchen, the bar, the utility room and the cloak room. I love the way that our bespoke
light fitting, called Persephone hangs over the island in the double volume kitchen space and that there are so many more original details to enjoy.
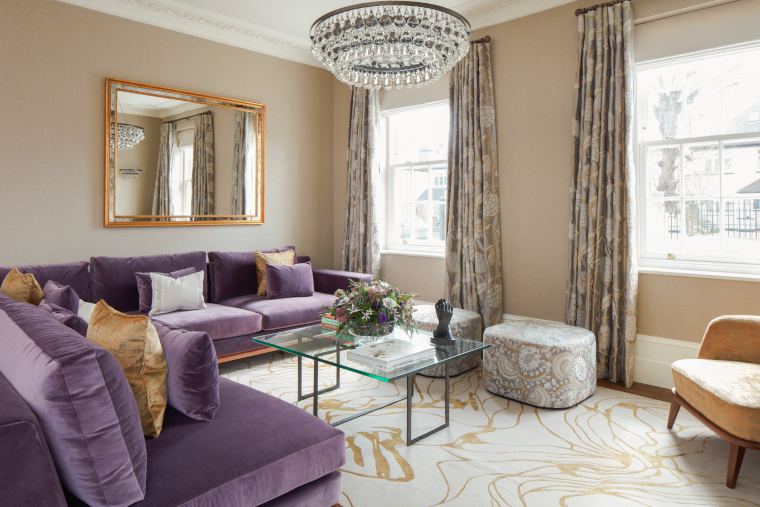
You have used bold, jewel colours in the lighting and upholstery, are you always drawn to bright
colours? I am certainly a colourist by nature and so it is always refreshing to work with clients who love colour as much as I do. It is not a prerequisite though – we are currently working on a project in Chelsea that will have a more muted colour palette and I am really enjoying the process of creating schemes that
are sublimely sophisticated. Working with colour is rooted in joy at whatever scale of the spectrum, and without a doubt, an immensely potent ingredient in the interior designers tool box.
I was particularly pleased with how the Curiousa lighting installation to the entrance hall manifested itself in this project. Our client was naturally drawn to the product and the range of coloured glass that was offered up by the brand. The process was highly collaborative and the results, I hope, speak for themselves.
Dropping 19 glass pendants over a double story staircase is also more complex than it might seem when you look at the photographs, so that was a sweet victory that we shared with the Curiousa team, who were exemplary from beginning to end.
What was the biggest challenge? We had only just got going on the build when Covid struck. Luckily we had all the designs in place for roll out. Our other saving grace was that the build industry never slowed down.
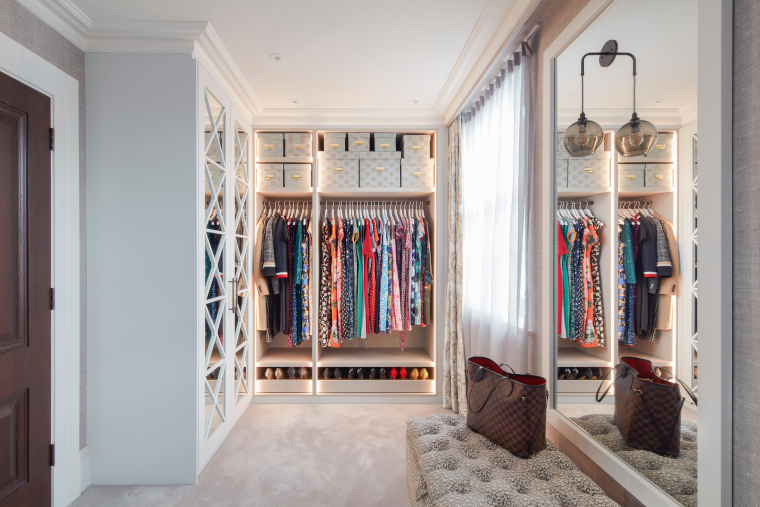
What is your favourite design feature? That’s hard to say as we invested so much energy into each and every room and were so pleasantly rewarded. I love the way that the Ochre pendants helped bring all the sumptuous materials together in the drawing room. Another favourite is the bespoke cabinetry in the cloak room and I simply adore the sumptuous bathrooms that we painstakingly crafted to the client’s life style. The walk in dressing room is a major highlight for me as well.
This project was a complete joy and a privilege for us to work on and through it we got to work with some of the finest artisans and crafts people that this country has to offer.
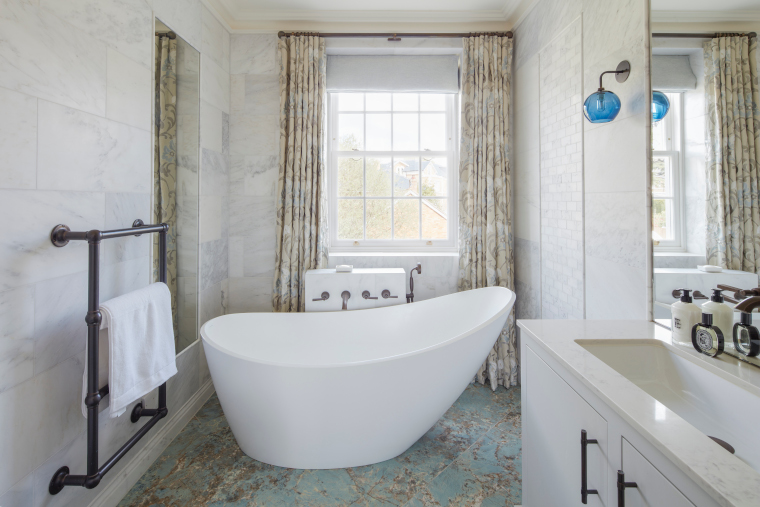
You can see more of Lindi’s projects here she is a member of the BIID
