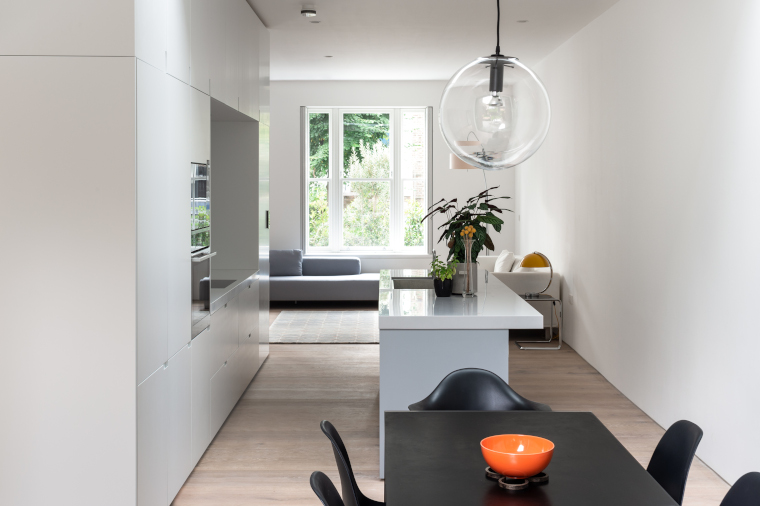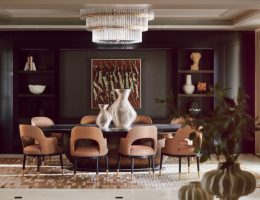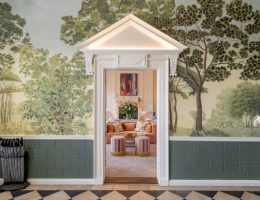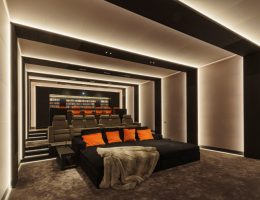Is it possible to transform a Victorian property into a Passivhaus? OEB Architects’ highly insulated refurbishment and extension of a North London townhouse demonstrates that it can be done.
The clients’ brief was to create a minimalist, intelligent, and energy efficient refurbishment of a Victorian property, forming a family home that would allow spaces to adapt over the years.
The Passivhaus standard required an entirely new insulated timber frame to be built inside the existing brick shell. OEB Architects took the opportunity given by this new structure to reconfigure the internal layout. Rooms are defined by a series of 900mm deep storage walls placed orthogonally across the plan, while plain white surfaces line the interior.
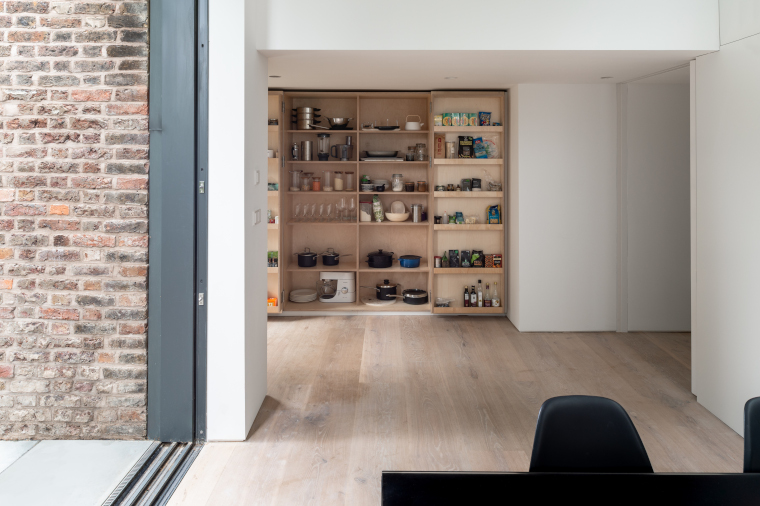
The storage walls give a sense of solidity to the new construction, and contain all the built-in functions of the house: kitchen, WCs, desk. When opened up, the interiors of these elements reveal warm plywood finishes and exposed services accentuated in bright colours, contrasting with the outer plainness of the rooms.
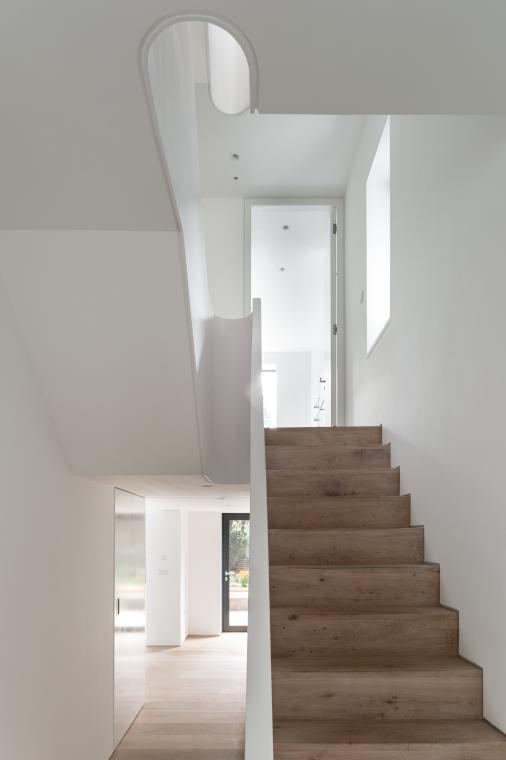
Solid oak flooring is used throughout and continues onto the new staircase with flush treads and risers, where a lightly reflective white ribbon balustrade runs continuously up through the full height of the house.
The new second floor study is located in a zinc rooftop extension. Here the plywood structure remains exposed, like climbing into an attic. The joints between the components are not hidden: the room is clearly made from different parts connected together with exposed screws, notches and lap joints. Simple and adjustable open shelving spans between the plywood posts, where objects and books can be on show.
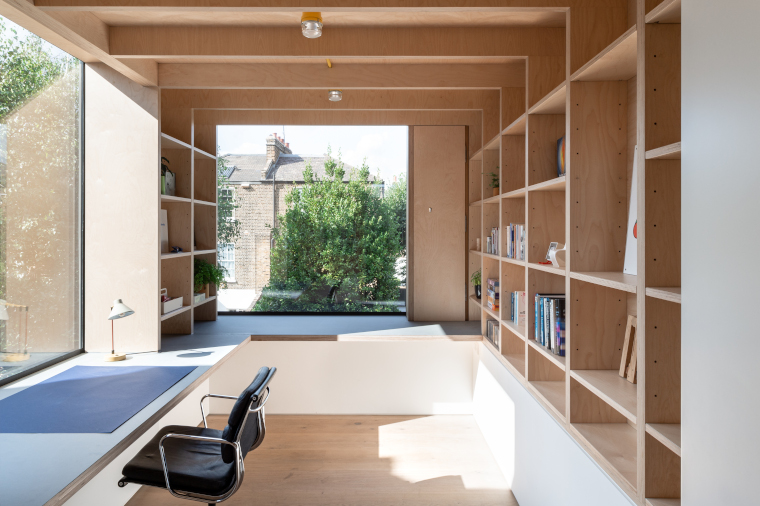
The client said, “The result is impressive. The clean white surfaces, paired with warming wood, are an obvious match for our aesthetic – but the house is deeper than that. The use of a single system of modular plywood components throughout the house will allow us to adapt it as our needs change, key to the long term sustainability of the building.
The insulation and airtightness measures have led to a house that is not only efficient, but comfortable everywhere – it’s strangely pleasant to live without draughts. As an engineer, though, my favourite aspect is how it’s possible to see through the white skin of the building, into its wooden structure and colour coded services, simply by opening a cupboard door or entering the study. We’re looking forward to seeing how the building works with us in the coming years.”
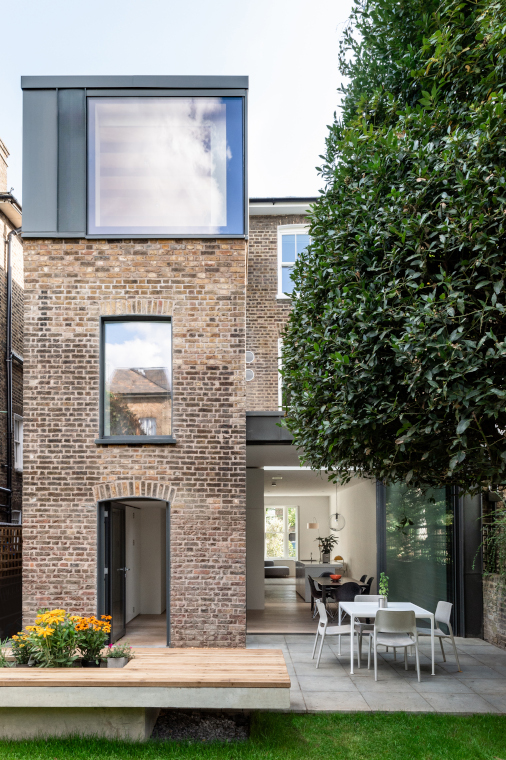
Passivhaus standard
The Passivhaus EnerPHit standard for refurbishments calls for high levels of insulation and airtightness which create a constant even temperature throughout the house, no matter how hot or cold it may be outside. Mechanical ventilation then responds dynamically to replace stale air with the perfect level of pre-heated, filtered fresh air.
To achieve this high performance the existing internal structure of the property was completely removed, leaving a three-storey void within the brick shell. A new highly insulated and independent plywood timber frame building was then carefully constructed, held away from the cold exterior brickwork – a building within a building.
Air tightness is achieved using high quality windows and doors throughout including triple glazed doors to the garden from Sky-Frame. David Eland at OEB Architects said, “We worked closely with Cantifix on the project and specified Sky-Frame for the new doors to the garden – it is a very accurately designed product with high performance. The minimal frame and well-designed handles and locking mean it’s beautiful and practical whilst providing the associated thermal properties required for this Passivhaus build.”
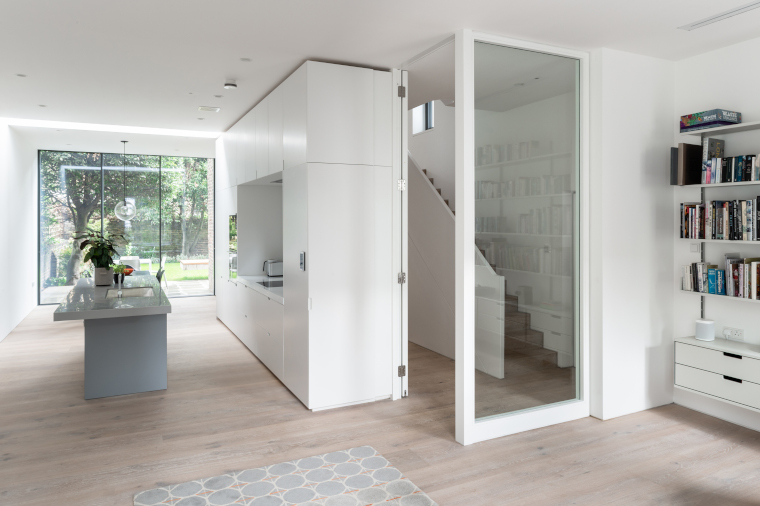
Home automation
The client, a software engineer, was keen to integrate a smart-home system into the project from the outset. Products have been specified that will allow him to write his own code to learn from and automate elements of the house. He said, ‘Building automation follows the overall minimalist brief. Unobtrusive sensors in each room continually monitor indoor air quality, feeding back to the ventilation system. Interior lighting automatically tracks the daylight outside, from a cool midday to cosy dusk. A custom digital simulation of the house predicts interior temperature, closing reflective blinds and opening windows to prevent overheating, while determining whether solar power is best used to charge batteries or heat water.”
If you enjoyed Project: Passivhaus, you can find further projects here
Photography French+Tye
