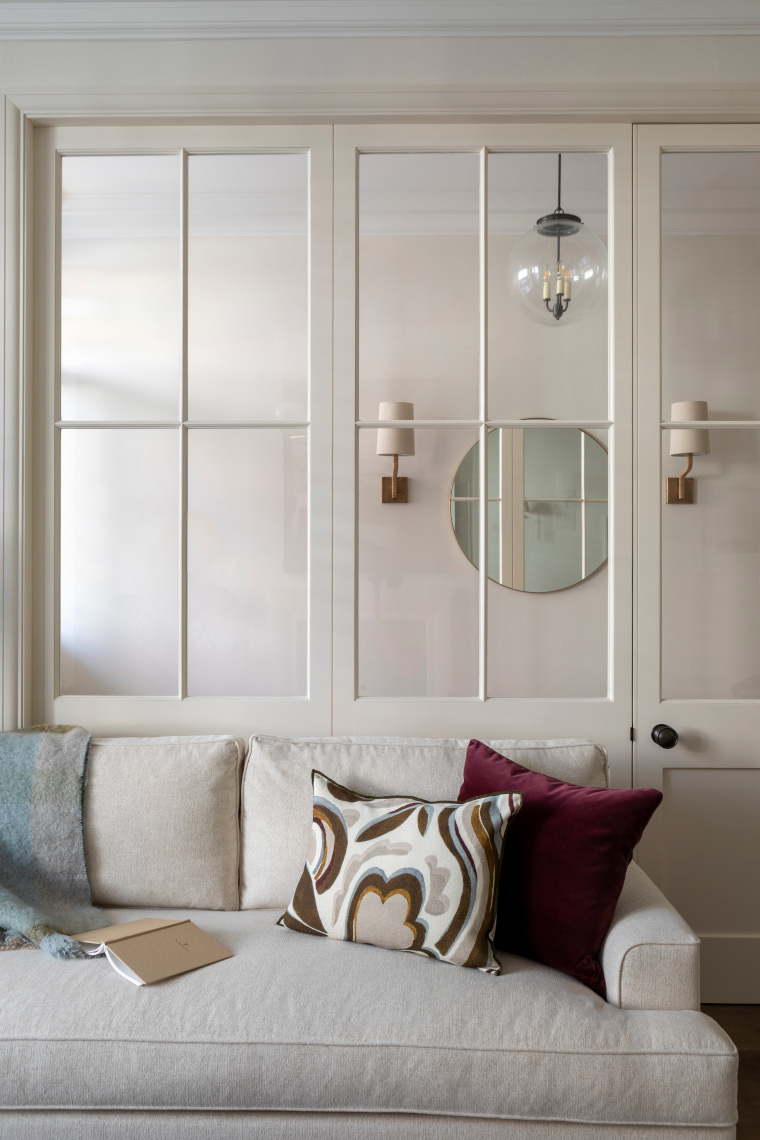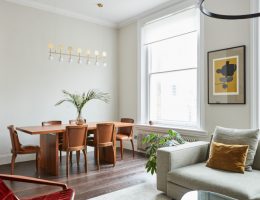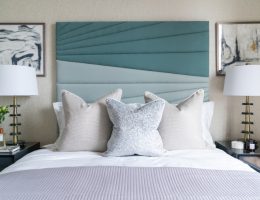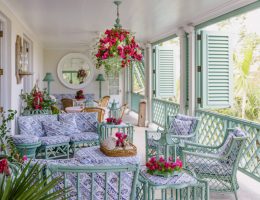London-based interior design studio, Kitesgrove, has transformed a Victorian property from a generic developer’s design, lacking in identity and character, into a practical family home with warmth and texture throughout
Prioritising longevity and quality in its design choices, Kitesgrove focused on the bespoke joinery as an opportunity to add character and identity to the house within a short timeframe (all FF&E design, construction and installation had to take place within six months). To create a bespoke aesthetic, the team introduced a range of natural materials including walnut, light oak with inset cane and Rosso Levanto marble alongside a variety of different joinery door styles ranging from traditional shaker panel, to contemporary flat panel with integrated handle detail.
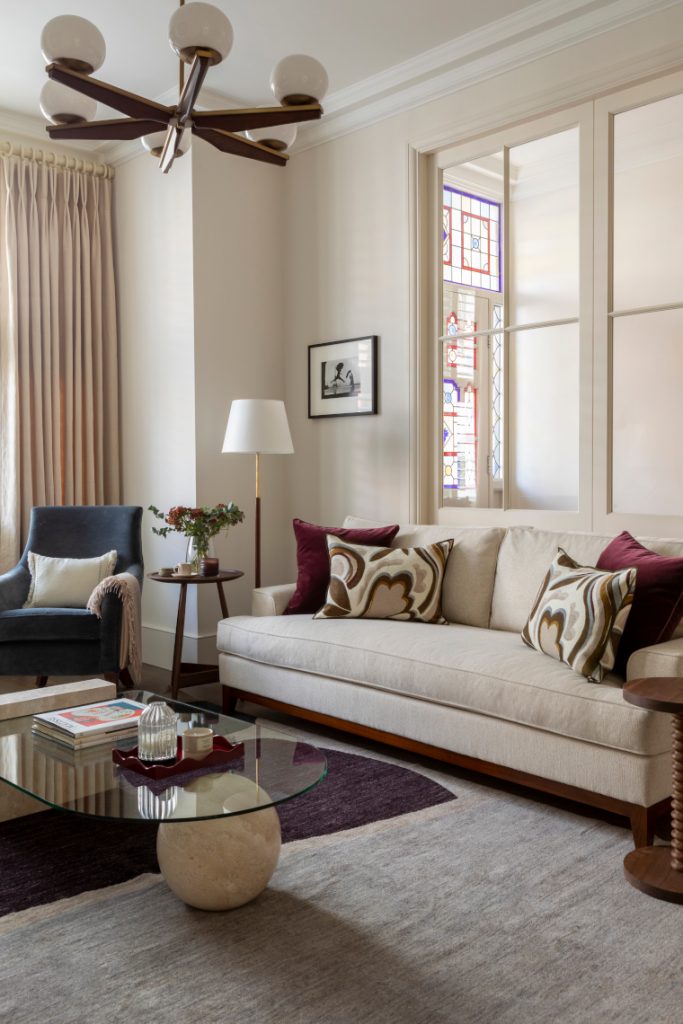
To enhance and update the original Victorian features of the property, Kitesgrove installed glazed panelling between the entrance hall and living room, flooding it with natural light. The joinery in the adjacent bar brings practical as well as visual appeal, featuring generous discreet storage for coats and shoes as well as glassware, open shelving and space for hidden fridge drawers from Fisher & Paykel. The Nota Bene bar table from Van Rossum, Neva Light bar stools from Nina’s House and Soren hanging light from Pinch create a beautiful area to enjoy a cocktail, while quietly echoing the scheme of the adjacent reception room.
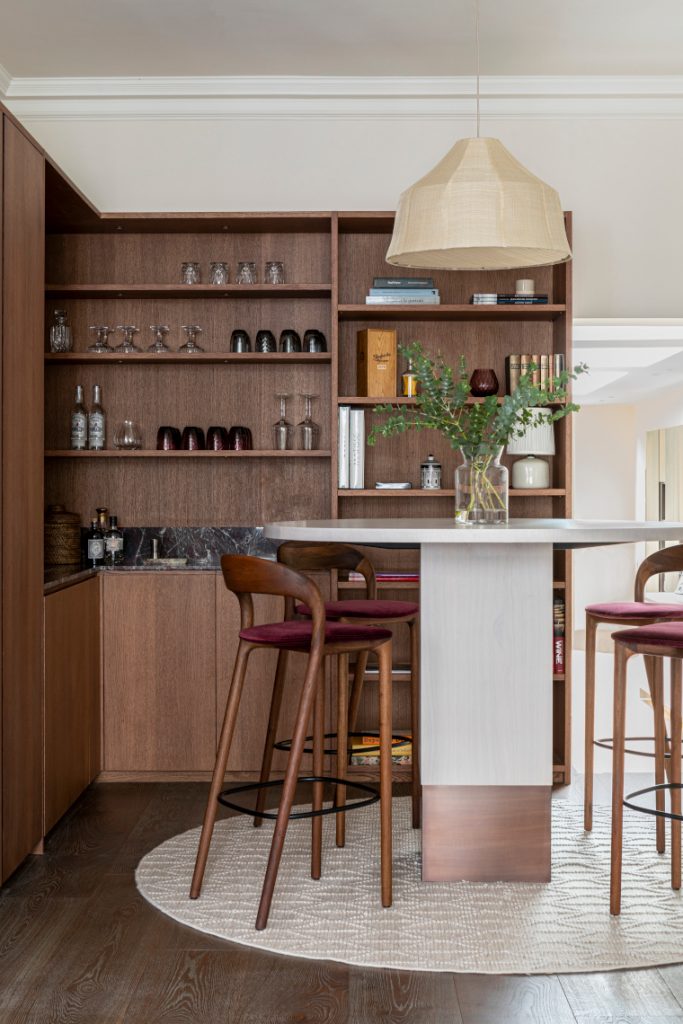
Conscious that this would be a home for a young family, Kitesgrove carefully thought through the material choices ensuring comfort and durability; for example, the ceramic tiled floor in the large open plan kitchen/dining/living space was replaced with a softer light oak herringbone floor, adding warmth to these key areas.
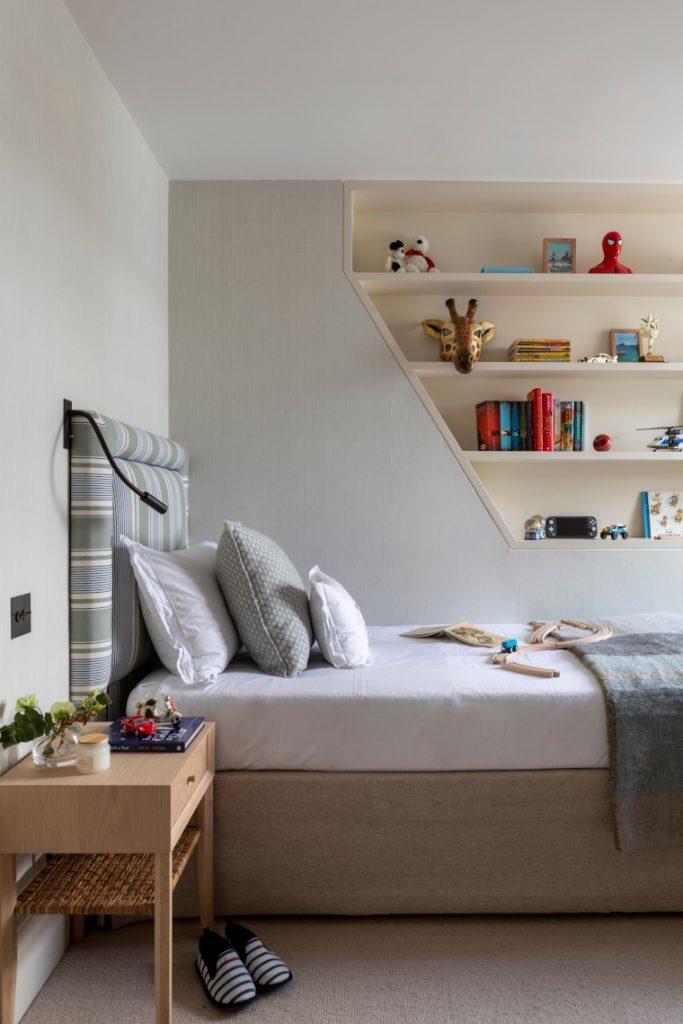
The colour palette was also thoughtfully considered; in keeping with the client’s preferences, a light, fresh
palette prevails and Kitesgrove introduced accents of burgundy, teal, yellow and navy in particular to add
depth. Quality and craftsmanship permeates the project and the handmade Huaras Rug from Christopher Farr was specified early in the project which helped to dictate the palette of the reception room. This was continued in the wall finishes such as Strie wallpaper in cotton from George Spencer in the children’s bedrooms and Acanthus Stripe Sisal wallpaper in Fog & Chalk by Celerie Kemble in the downstairs bathroom and the Farrow & Ball De Nimes panelling in the family bathroom.
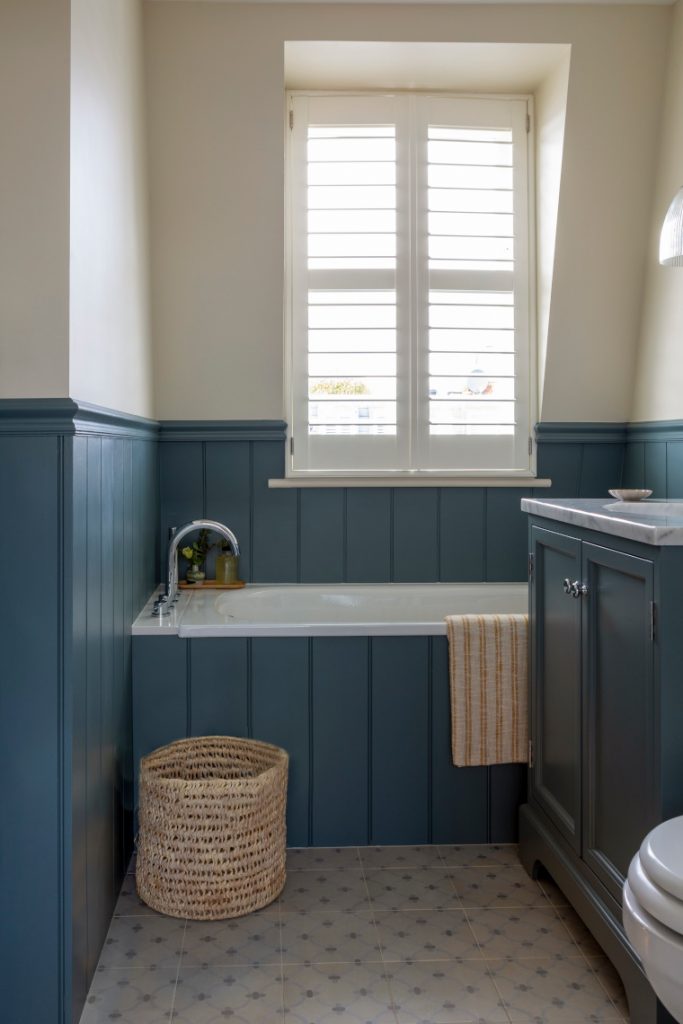
Through careful selection of colour, bespoke design and nuanced material choices, Kitesgrove has created a cohesive home with a feeling of calm and continuity.
