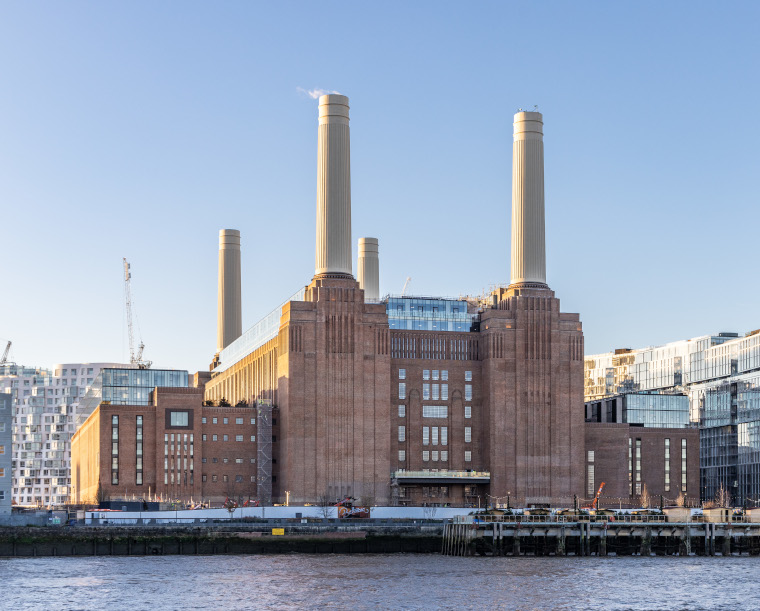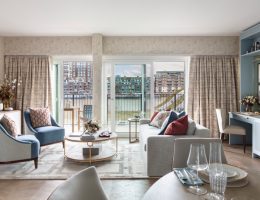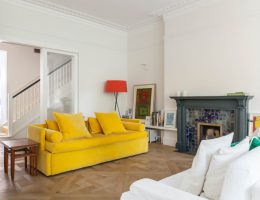I have always loved the industrial hulk that is Battersea Power Station, so I was intrigued to see the latest residential apartments in the newly opened Switch House East
Switch House East is the second residential element of the Grade II listed power station to complete, with 119 new apartments including studio, one, two and three-bedroom options.
Many of the building’s original elements have been restored during the redevelopment, overseen by WilkinsonEyre as lead architects, with the new homes featuring brick and steelwork from the 1940s. Some of the electric switch gear now appears as sculptures in the gardens and original riveted girders, found on site, have been re-purposed as a distinctive concierge desk.
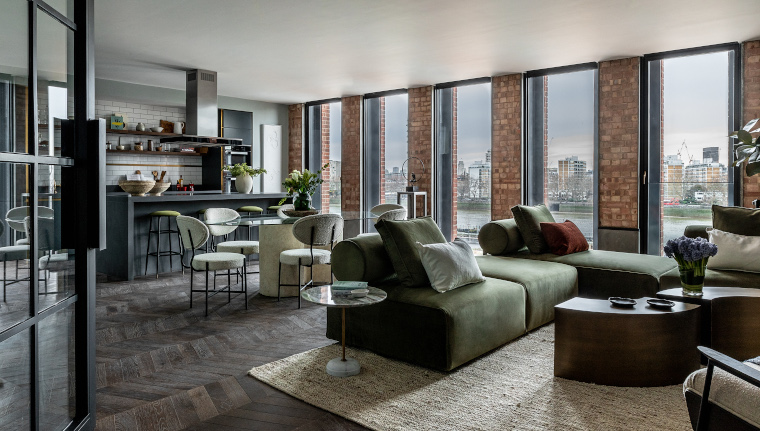
In addition to the apartments in the historic structure, Switch House East also offers modern duplex apartments, which are located in three glazed floors added to the top of the building. The new homes feature floor to ceiling windows, maximising the stunning views across the River Thames and offering an abundance of natural light.
Designed by architect Sir Giles Gilbert Scott, Battersea Power Station was built in two stages with Battersea A (which includes Switch House West) completed in 1933 and Battersea B (which includes Switch House East) coming into service in 1947. Taking inspiration from both these eras, interior architect, Michaelis Boyd has curated two interior design palettes which reflect the Power Station’s history.
The Heritage 33 palette takes inspiration from the classically elegant styling of the 1930s, drawing on details such as the dark herringbone flooring found in Control Room A, which once powered a fifth of London’s electricity, and glazed tiles from the power station’s directors’ staircase.
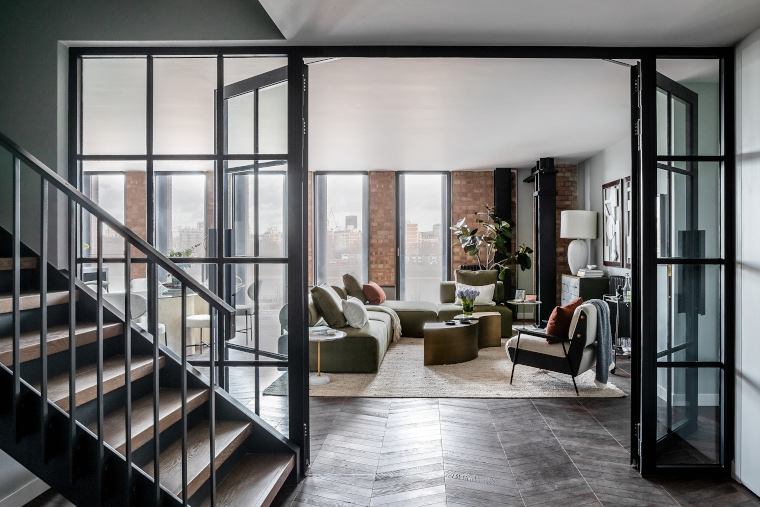
The Heritage 47 palette is fresh and contemporary with an industrial aesthetic to demonstrate the pared back style of the early 1950s.
Residents living in Switch House East also have direct access to two internal private landscaped courtyards and a rooftop garden above Turbine Hall B, an urban oasis 25m above ground with views of the Power Station and its iconic chimneys.
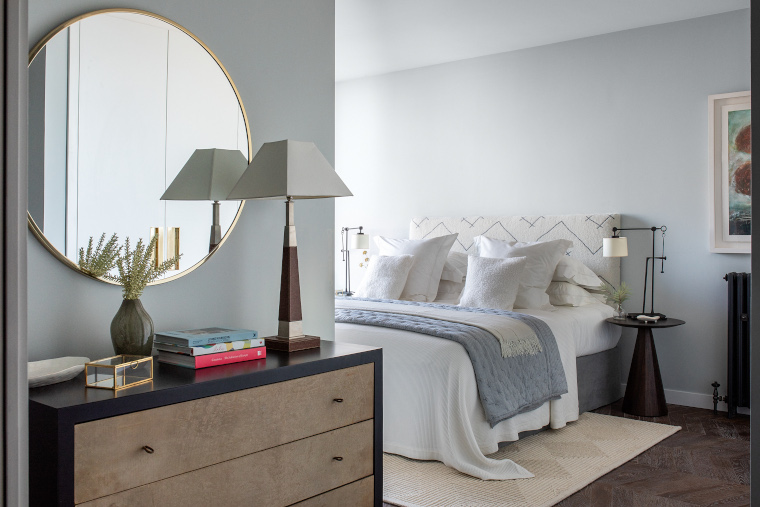
Alex Michaelis, partner and co-founder of Michaelis Boyd, says, “The luxurious residences have a refined industrial quality to them – we wanted to create interiors that would reference the Power Station’s rich history but also stand the test of time. Our design for the two distinct interior palettes, Heritage 33 and 47, was inspired by the style and textures of the original 20th century building. Grained wooden floors underfoot, exposed brick walls and durable, tactile finishes emphasize materiality throughout and provide a timeless backdrop for evolving interior trends.
“Looking forward into 2022, there continues to be a focus on the importance of outdoor space and a connection with nature. At Switch House East, large Crittall screens and dual aspect glazed windows were designed to make use of natural daylight, encouraging flow between spaces and offering views out onto the riverside and landscaped courtyards and terraces. The open-plan layouts of these loft-style apartments also remain more relevant than ever, as we continue to design versatile spaces that will lend themselves to new ways of living, working, eating and relaxing from home.”
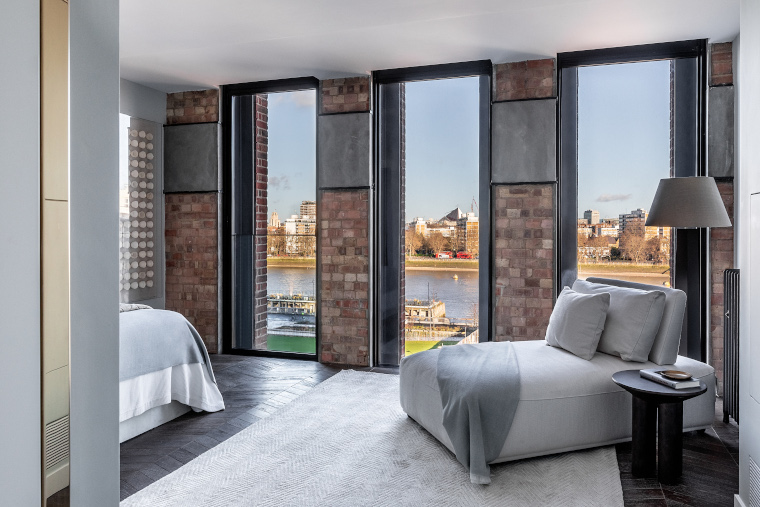
What’s next?
Once completed, Battersea Power Station will be a retail and leisure destination. Major brands including Ray-Ban, Ralph Lauren, Tommy Hilfiger, The Kooples, Aēsop and Calvin Klein will be opening
inside the iconic building. The Power Station will also be home to over 100 shops, bars and restaurants, 254 apartments, office space as well as events and leisure activities including the Chimney Lift Experience. There will also be a new six-acre riverfront park that is open to the public and the Northern Line has been extended to give this new riverside neighbourhood its own underground station.
(photographer credit: John Sturrock and Taran Wilkhu)
