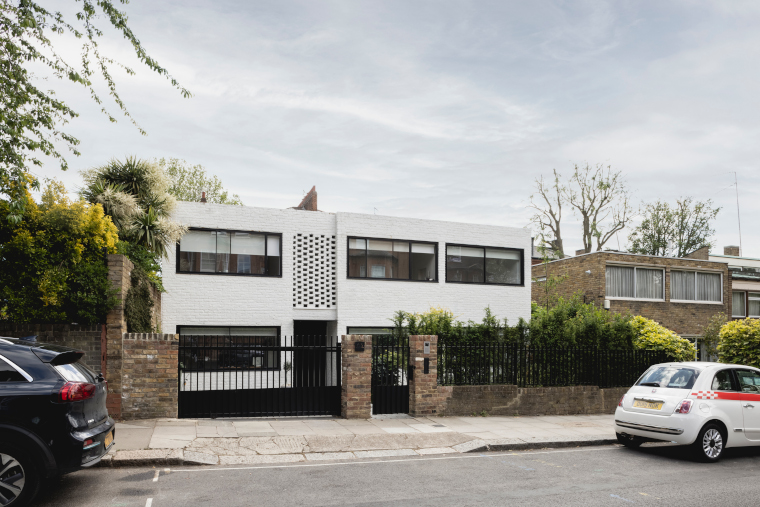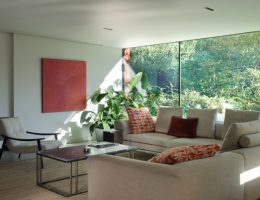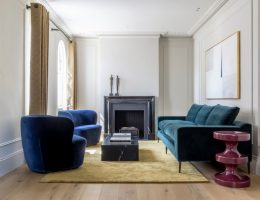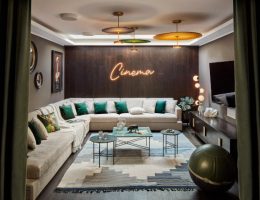TR Studio renovated and extended this post-war, modernist house into a light filled family home
Engaged by the client ahead of the purchase, TR Studio advised on the possibilities of expansion and alteration of this modernist house. This benefited both client and studio, ensuring the right property was purchased in line with their aspirations and daily life and allowed the studio to explore Permitted Development routes helping to make the design process, once commenced, smoother and less stressful for the client.
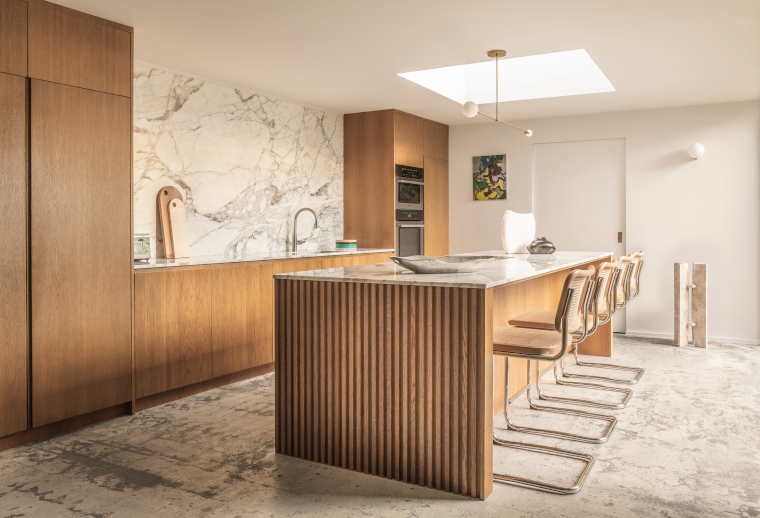
Designed in the 1960s, TR Studio wanted to retain the property’s strong forms enhancing the original exterior by modernising elements, including the porch and windows, without losing any of the character. A double height extension was added using open hit-and-miss brick and frosted glass to create privacy in the new ensuite.
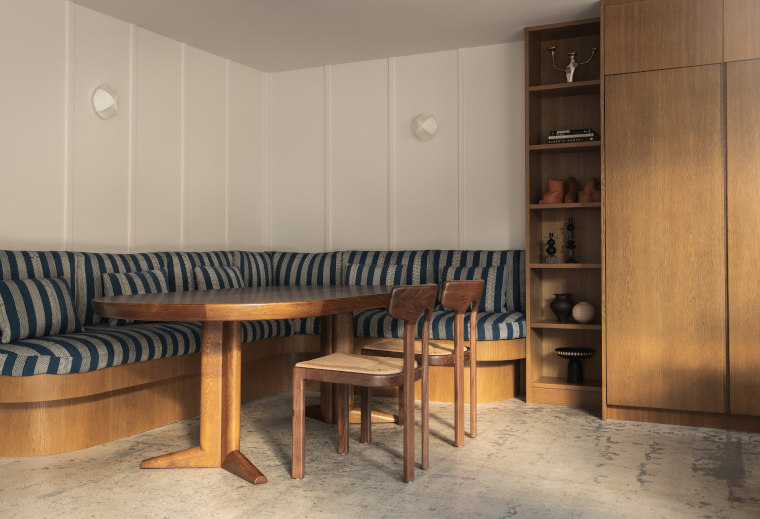
Inside, the property had an internal layout that was less than desirable for modern family living. TR Studio created an open plan layout on the ground floor connecting the garden and maximising the internal floor area with a front and rear extension. The walls across the ground floor space are painted with Farrow & Ball’s Wevet, a soft white which allows the walls to become a canvas for artwork such as a commissioned painting by artist William McLure.
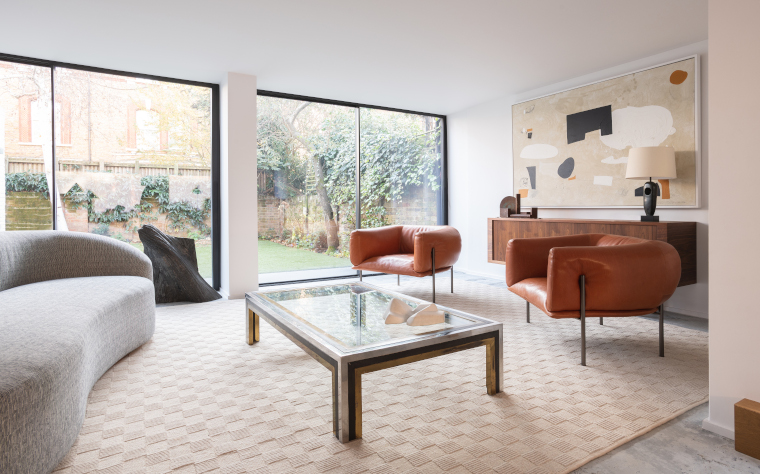
Both TR Studio and the client wanted a unifying floor material for the expansive open plan. The client opted for poured concrete, with underfloor heating to ensure it is never cold underfoot.
At the heart of the home, an oak kitchen was designed by TR Studio and made by GEB London with Calcatta marble splash back and worktop. A sky light was fitted above the island, instead of an extractor, to provide natural ventilation and airflow and flood the area with light.
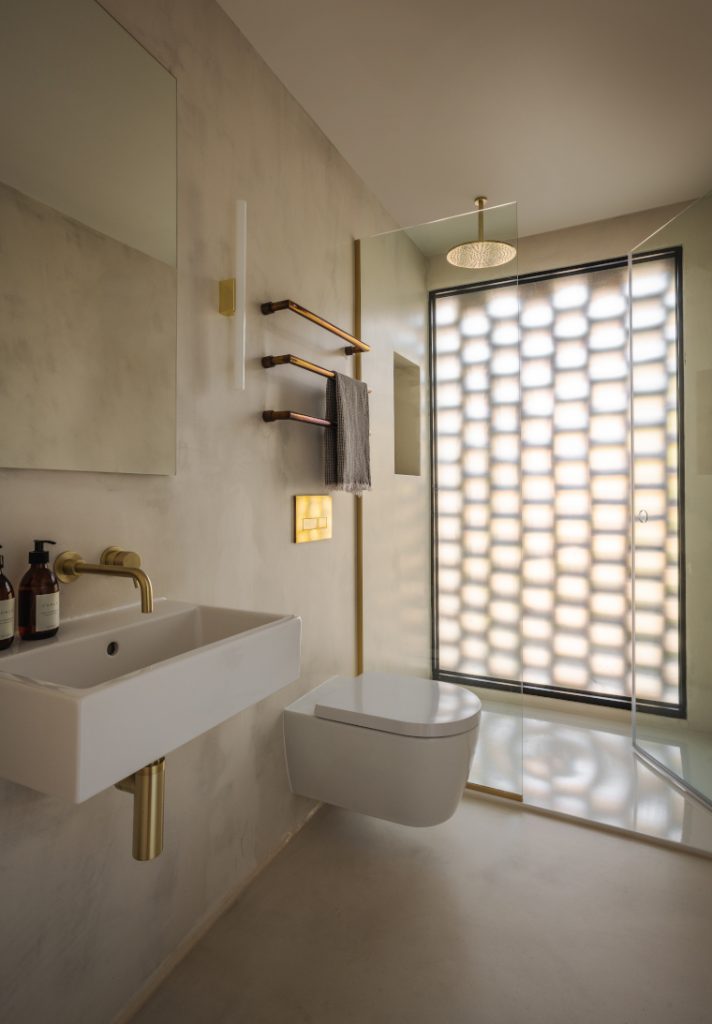
In the living area a large, curved sofa was designed by the client with glazed sliding doors to connect to the garden. There is a casual dining area adjacent to the kitchen with L-shaped built in seating plus a more formal dining area as well as a separate home office.
The curved stairwell, also designed by TR Studio, connects to four double bedrooms on the first floor. The bedrooms lead off a generous landing which was carved out to avoid narrow rabbit warren corridors. There is a skylight above to continue the theme of natural lighting. Upstairs the concrete flooring gives way to solid oak.
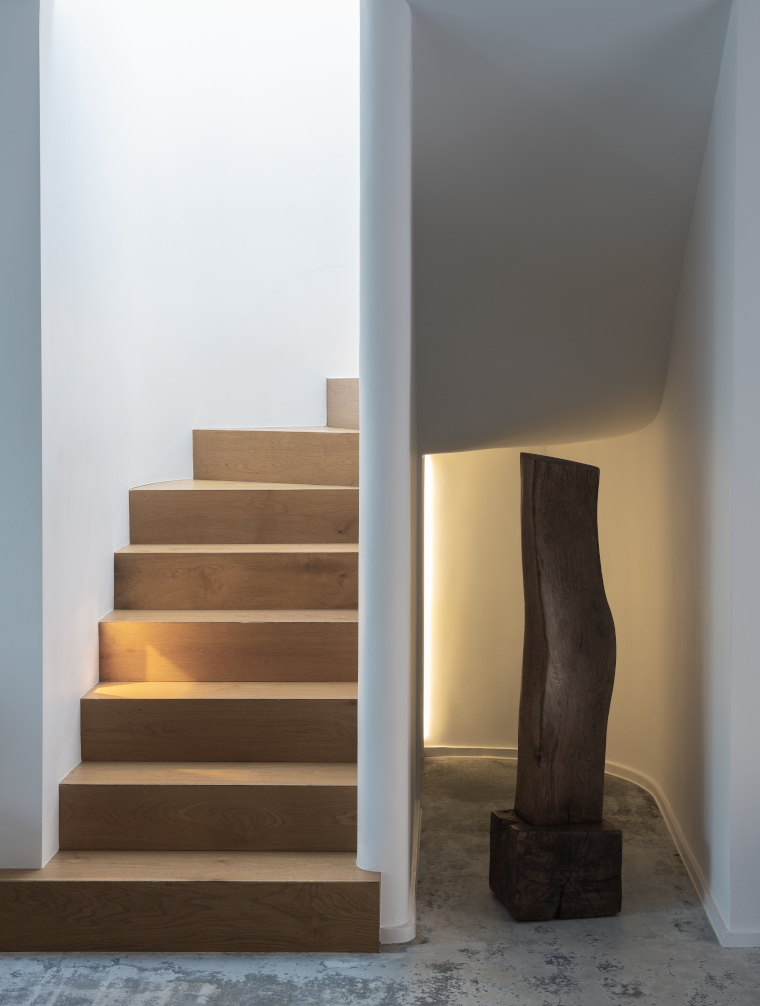
TR Studio founder Tom Rutt says, “We love the free-flowing lateral spaces that we were able to create here, whereby ones focus is always drawn to the gardens via the large walls of glass. Taking the original modernist principles of the house and re-fitting it 50 years later to work with a new family, felt like we were working in a continuum of the original modernist ideals.”
