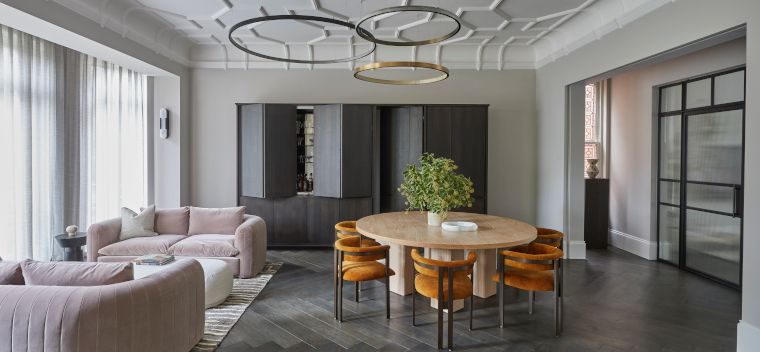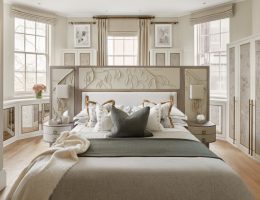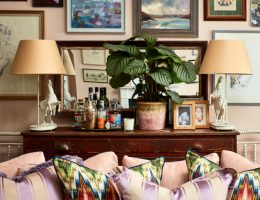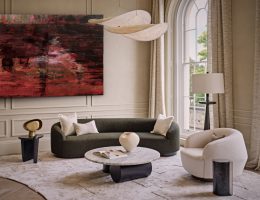Cherie Lee’s clients had previously combined two apartments in Hampstead but weren’t happy with the layout. Cherie tells us how she solved the dilemma
Who was your client for this project? Christopher and Lynsey. They have three children aged five, ten and thirteen. Lynsey is a full-time housewife and mother and Chris is a private investor.
Can you describe the property? The property comprises ground floor and first floor of a period, four storey building. Originally two separate flats that the homeowner combined.
The ground floor houses four bedrooms, four bathrooms, gym and laundry/utility room. The first floor consists of TV room, kitchen, dining room and bar, cloakroom and study.
The initial combining of the flats occurred prior to my involvement. However, the homeowner was unhappy with the layout and function following the original renovation and sought our services to assist with a reconfiguration and overhaul of the interiors. The interior was largely a shell with little furnishing.
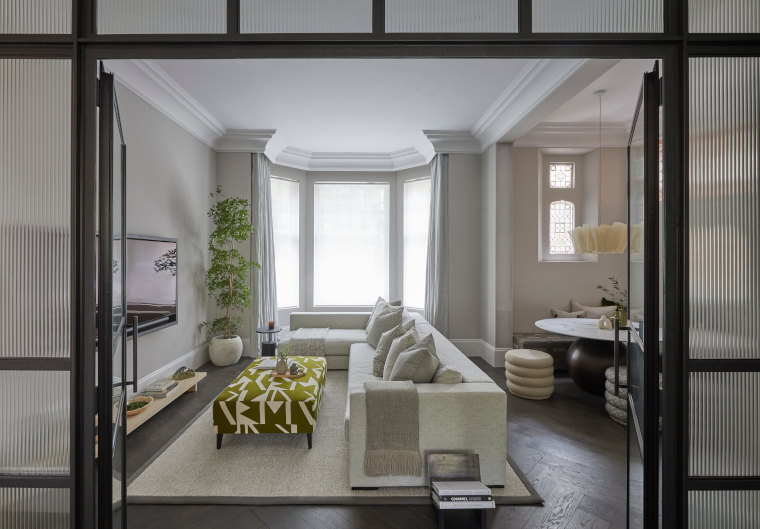
What was the brief? One of the client’s major issues was with the kitchen, which was located in the now TV room. She felt shut away from guests when entertaining and the space didn’t allow for the open plan and relaxed entertaining that she wanted. The number one priority was therefore to relocate the kitchen to a more prominent position and to develop a design that blended with the overall aesthetic for the ground floor.
The staircase connecting the two, previously separate apartments, was also not to the client’s liking. This was originally positioned along the side wall of the now kitchen (tall cabinet location) and didn’t feel like a formal staircase, more of a basement staircase with no balustrade or grandeur. This was also to be rectified as part of the reconfiguration.
We also needed to carve out space from the current footprint to provide a home office.
The client was very open to ideas and suggestions regarding the aesthetic for the property. They knew that comfort was key to them and to keep an organic feel to the materials used, resulting in the use of natural stones, timbers and relaxed, natural fibres. From our first meeting we knew that the backdrop would be a warm, neutral palette with dark timber accents. However, the clients had a sense of fun about theirpersonal style. We were confident that this would make them open to the use of colour and playfulness if incorporated in the right way.
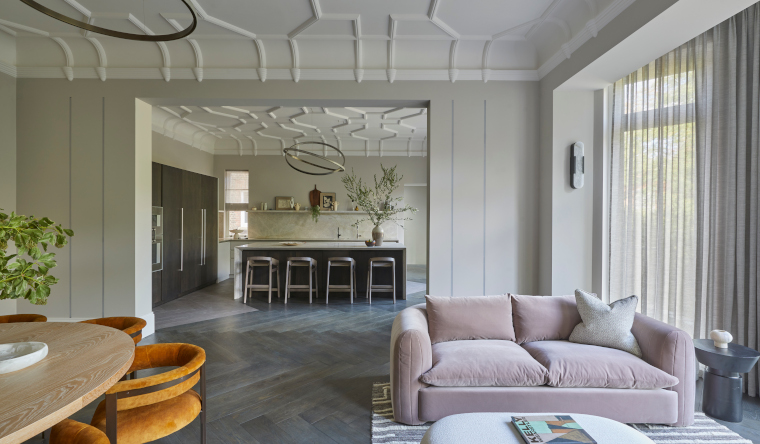
Talk me through the interior. The end result is a social and hardworking layout that serves the needs of the whole family. The colour palette is a base of warm neutrals, grounded with dark timbers and accented with a grown up use of colour.
Our general philosophy as a design practice is to create homes that provide understated and lived in luxury, with a good dose of wow factor. This, and encouraging our clients to have a sense of individuality with their choices, we believe makes for the most successful renovations. This project was no exception.
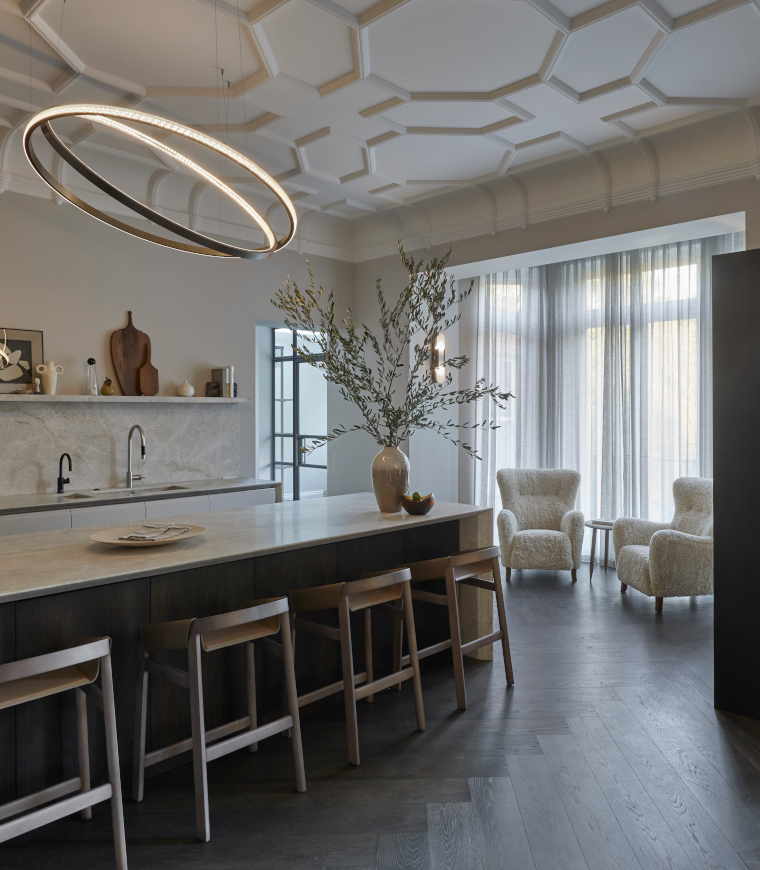
The kitchen – had to provide a high level of function, without feeling too utilitarian. The mix of natural materials was key to achieving something that felt calm and at home in what is essentially the central ground floor space. The marble shelf that runs along the length of the kitchen created a decorative feature in a practical space and assists with integrating the kitchen with the largely open plan ground floor.
The Taj Mahal Quartzite and sawn oak cabinetry evokes an organic and tranquil mood but is still high impact. The kitchen is by DOT Bespoke with stools from The Invisible Collection and ceiling light from Cameron Design House (you can read my interview with Ian Cameron of Cameron Design House here)
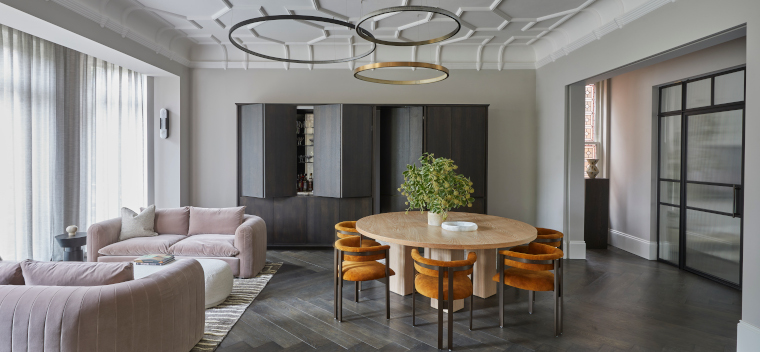
Dining Area – The clients are very social and a designated yet relaxed dining area for entertaining was required. The goal was to achieve a grown up dining/cocktail space for after dinner parties, but also a room that was equally as useable when the family were not entertaining. The large timber unit allowed for a generous but concealed bar. It also provides a hidden entrance to the cloakroom. It is a standout piece with so much functionality.
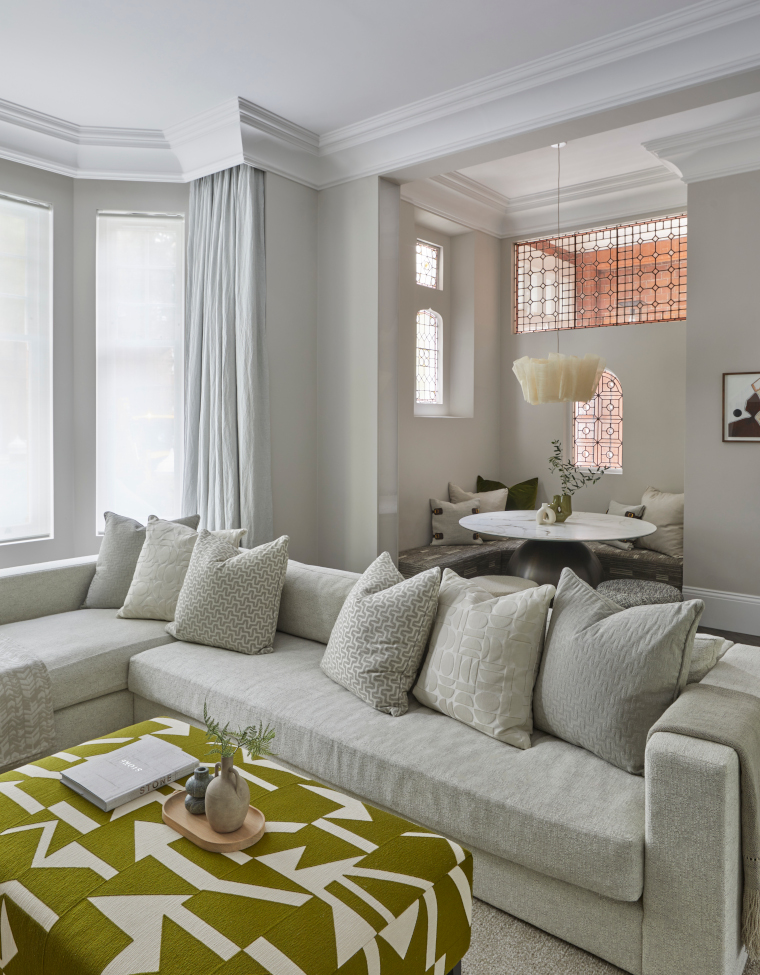
Livig room – As the family’s main space to gather of an evening, this room in particular needed to achieve a maximum level of comfort. We wanted a calming palette with accents of green and natural textures to reflect the garden, visible across the dining space.
To maximise use and function we also created a multifunctional seating nook underneath the stained glass windows. It provides a place for the client to sit with a coffee and magazine, play a board game with the children or for the children to do their homework, rather than retreating to separate bedrooms. Soft curves on the banquette reflect the unstructured pendant light above and helps to soften the area.
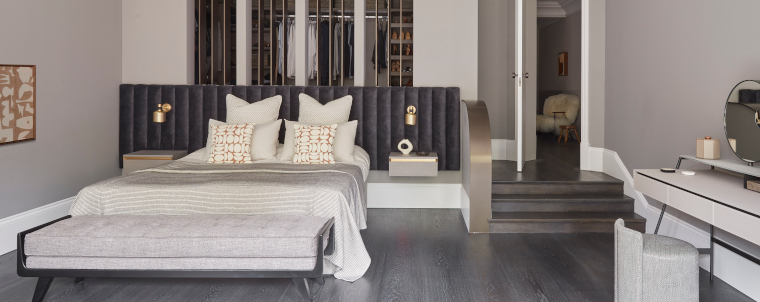
Master bedroom – The master bedroom colour palette was dark with earthy accents and contrasts with the lightness of the adjacent seating area. We wanted to design a headboard that stretched the entire wall and really helped to frame the sleeping area. The oversized chaise sits at angle to allow views of the garden without dancing away from the bedroom. The room has a retreat feel to it but with edge. The lights above the table are from Bert Frank.

For the children – Each of the children’s bedrooms provide space for them to personalise their room with oversized pin boards and display shelving, whilst keeping the space sophisticated and pleasing to parents too. Seating is also apparent in each bedroom to allow for quiet time when needed.
We are always keen to mix patterns, shapes and colours in kid’s bedrooms to evoke a sense of expression and fun. Keeping the large items, such as the headboard, neutral assists with longevity.
You can see more of Cherie Lee’s work here
